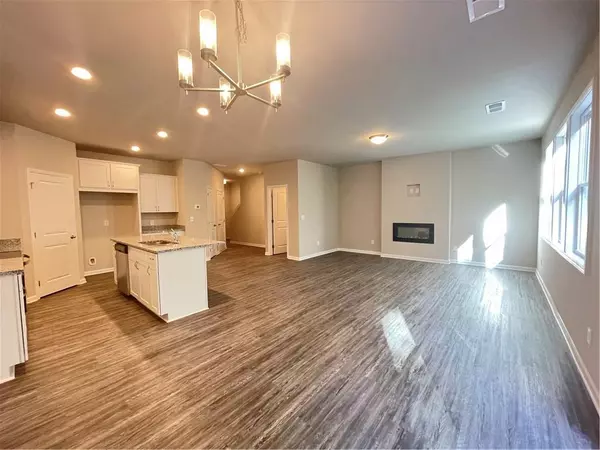$264,900
$259,900
1.9%For more information regarding the value of a property, please contact us for a free consultation.
3 Beds
2.5 Baths
1,813 SqFt
SOLD DATE : 05/24/2024
Key Details
Sold Price $264,900
Property Type Single Family Home
Sub Type Single Family Residence
Listing Status Sold
Purchase Type For Sale
Square Footage 1,813 sqft
Price per Sqft $146
Subdivision Old Mill
MLS Listing ID 7328699
Sold Date 05/24/24
Style Farmhouse
Bedrooms 3
Full Baths 2
Half Baths 1
Construction Status New Construction
HOA Fees $135
HOA Y/N Yes
Originating Board First Multiple Listing Service
Year Built 2024
Annual Tax Amount $2,400
Tax Year 2023
Lot Size 2,613 Sqft
Acres 0.06
Property Description
New Construction. Lot 22A. Granite kitchen countertops, Whirlpool appliances, center island. Large primary suite with spacious shower bath. Beautiful mountain views.
*BUYER BONUS: 1% of Buyer’s loan amount toward interest rate buydown and $2500 in closing costs when using Movement Mortgage! New Contracts written before April 30, 2024, to close by May 31, 2024.
Picture is not of actual home
Location
State GA
County Gordon
Lake Name None
Rooms
Bedroom Description Oversized Master
Other Rooms None
Basement None
Dining Room Open Concept
Interior
Interior Features Double Vanity, Entrance Foyer, High Ceilings 9 ft Main
Heating Electric, Zoned
Cooling Central Air, Zoned
Flooring Carpet, Laminate, Vinyl
Fireplaces Number 1
Fireplaces Type Electric, Factory Built
Window Features Insulated Windows
Appliance Dishwasher, Electric Range, Microwave
Laundry Laundry Room, Upper Level
Exterior
Exterior Feature Rain Gutters
Garage Garage, Garage Faces Front
Garage Spaces 2.0
Fence None
Pool None
Community Features Clubhouse, Gated, Homeowners Assoc, Near Schools, Near Shopping, Pool, Tennis Court(s)
Utilities Available Underground Utilities
Waterfront Description None
View Other
Roof Type Composition,Shingle
Street Surface Asphalt
Accessibility None
Handicap Access None
Porch Patio
Private Pool false
Building
Lot Description Landscaped
Story Three Or More
Foundation Slab
Sewer Public Sewer
Water Public
Architectural Style Farmhouse
Level or Stories Three Or More
Structure Type Fiber Cement
New Construction No
Construction Status New Construction
Schools
Elementary Schools Calhoun
Middle Schools Calhoun
High Schools Calhoun
Others
Senior Community no
Restrictions true
Tax ID C36 12305E
Acceptable Financing Assumable
Listing Terms Assumable
Special Listing Condition None
Read Less Info
Want to know what your home might be worth? Contact us for a FREE valuation!

Our team is ready to help you sell your home for the highest possible price ASAP

Bought with Maximum One Community Realtors

"My job is to find and attract mastery-based agents to the office, protect the culture, and make sure everyone is happy! "






