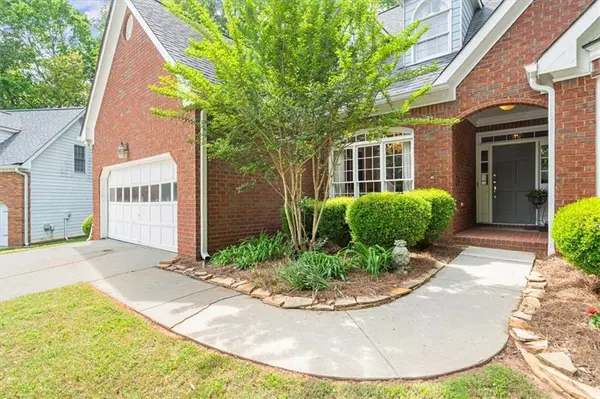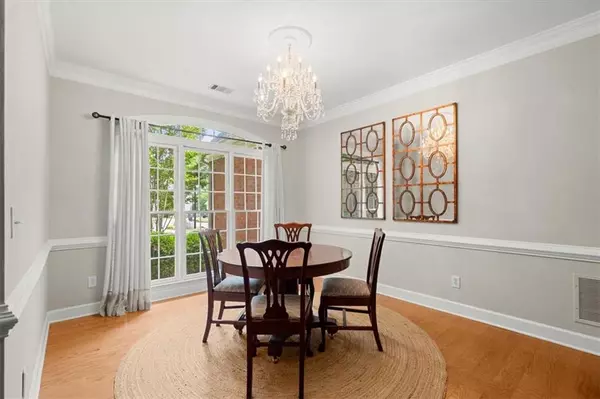$696,000
$670,000
3.9%For more information regarding the value of a property, please contact us for a free consultation.
4 Beds
2.5 Baths
3,137 SqFt
SOLD DATE : 05/28/2024
Key Details
Sold Price $696,000
Property Type Single Family Home
Sub Type Single Family Residence
Listing Status Sold
Purchase Type For Sale
Square Footage 3,137 sqft
Price per Sqft $221
Subdivision Kimball Bridge Crossing
MLS Listing ID 7377922
Sold Date 05/28/24
Style Traditional
Bedrooms 4
Full Baths 2
Half Baths 1
Construction Status Resale
HOA Fees $700
HOA Y/N Yes
Originating Board First Multiple Listing Service
Year Built 1992
Annual Tax Amount $6,383
Tax Year 2023
Lot Size 0.442 Acres
Acres 0.442
Property Description
This spectacular, cul-de-sac home offers an abundance of extra features that you don't want to miss! Charming inside and out, this home was impeccably cared for. Upon entering, you will find loads of natural light at every turn. The main floor hosts your primary suite with an additional fireplace, keeping room, and an office, which can also double as a fifth bedroom. Upstairs, the secondary bedrooms come with oversized closets. Off the main living room, step into your four-seasons porch with a classic brick floor. The nearly twenty windows and overhead skylights will make you feel surrounded by nature as your botanical sanctuary is just out back. Aside from two outdoor patio locations, you can practice some golf on your personal putting green or unwind around the firepit. This level yard offers privacy and is fully fenced. Additionally, never worry about storage with tons of extra closets throughout the home and easy-to-access attic space. Located in a wonderful swim and tennis community. You are minutes from shopping, dining, Ameris Bank Amphitheatre, parks, Big Creek Greenway, and more. Welcome home!
Location
State GA
County Fulton
Lake Name None
Rooms
Bedroom Description Master on Main,Sitting Room,Other
Other Rooms None
Basement None
Main Level Bedrooms 1
Dining Room Open Concept, Separate Dining Room
Interior
Interior Features Double Vanity, Entrance Foyer, High Ceilings 9 ft Main, Tray Ceiling(s)
Heating Natural Gas
Cooling Ceiling Fan(s), Central Air, Electric
Flooring Carpet, Hardwood
Fireplaces Number 2
Fireplaces Type Keeping Room, Master Bedroom
Window Features Plantation Shutters,Shutters
Appliance Dishwasher, Disposal, Electric Cooktop, Electric Oven, Gas Water Heater, Microwave, Refrigerator
Laundry Laundry Room, Main Level, Mud Room
Exterior
Exterior Feature Private Yard
Garage Driveway, Garage, Garage Door Opener, Garage Faces Front, Kitchen Level, Level Driveway
Garage Spaces 2.0
Fence Back Yard, Fenced, Wood
Pool None
Community Features Curbs, Homeowners Assoc, Near Schools, Near Shopping, Near Trails/Greenway, Pool, Street Lights, Tennis Court(s)
Utilities Available Other
Waterfront Description None
View Other
Roof Type Shingle
Street Surface None
Accessibility None
Handicap Access None
Porch Enclosed, Glass Enclosed, Patio, Rear Porch
Private Pool false
Building
Lot Description Back Yard, Cul-De-Sac, Front Yard, Landscaped, Level, Private
Story Two
Foundation Slab
Sewer Public Sewer
Water Public
Architectural Style Traditional
Level or Stories Two
Structure Type Brick,Brick Front,Concrete
New Construction No
Construction Status Resale
Schools
Elementary Schools Ocee
Middle Schools Taylor Road
High Schools Chattahoochee
Others
HOA Fee Include Reserve Fund,Swim,Tennis
Senior Community no
Restrictions true
Tax ID 11 016100541179
Ownership Fee Simple
Financing no
Special Listing Condition None
Read Less Info
Want to know what your home might be worth? Contact us for a FREE valuation!

Our team is ready to help you sell your home for the highest possible price ASAP

Bought with Chapman Hall Professionals

"My job is to find and attract mastery-based agents to the office, protect the culture, and make sure everyone is happy! "






