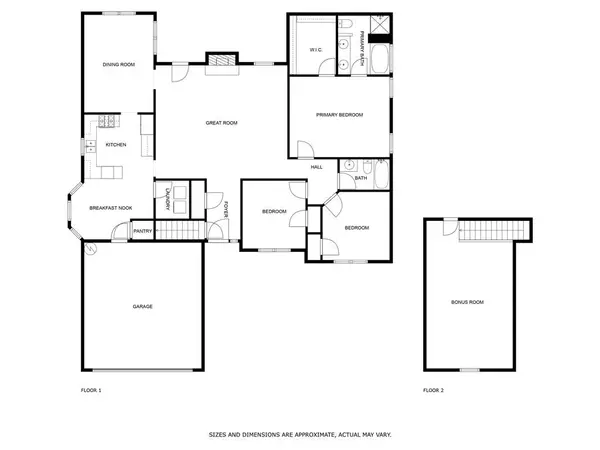$335,000
$335,000
For more information regarding the value of a property, please contact us for a free consultation.
3 Beds
2 Baths
1,928 SqFt
SOLD DATE : 05/28/2024
Key Details
Sold Price $335,000
Property Type Single Family Home
Sub Type Single Family Residence
Listing Status Sold
Purchase Type For Sale
Square Footage 1,928 sqft
Price per Sqft $173
Subdivision Breckenridge Club
MLS Listing ID 7345445
Sold Date 05/28/24
Style Ranch,Traditional
Bedrooms 3
Full Baths 2
Construction Status Resale
HOA Fees $450
HOA Y/N Yes
Originating Board First Multiple Listing Service
Year Built 1996
Annual Tax Amount $134
Tax Year 2023
Lot Size 0.430 Acres
Acres 0.43
Property Description
Back on Market! Contract fell thru due to Buyer Financing issues! Don't miss out this time! Beautiful traditional ranch perfectly nestled on an almost half acre lot in the desirable Breckenridge Club Swim/Tennis community. Expansive front yard on culdesac street with an expanded driveway with 2 car garage. Fireside Great Room is truly the heart of the home and perfect for entertaining guests or just spending time with your loved ones! Recently updated Sunlit Kitchen with newer stainless appliances, an abundance of countertops and breakfast area with Bay Window. Laundry Room conveniently located off kitchen that features a brand new washer and dryer. Elegant Dining Room accented with designer chandelier and beautiful windows overlooking the private backyard. Retreat to coveted Owner's suite to relax and unwind. Suite features trey ceilings, HUGE Walk-in Closet and an updated Bathroom with double vanity, walk-in shower and garden tub. Two Spacious secondary bedrooms with updated shared hall bath. Sought after BONUS ROOM is the perfect multipurpose space that can easily be utilized as a craft room, playroom, teen den, storage….The privately fenced rear yard is a blank canvas with endless possibilities for play, entertaining or gardening. Patio perfect for grilling or just enjoying the outdoors. THIS ONE HAS IT ALL!
Location
State GA
County Gwinnett
Lake Name None
Rooms
Bedroom Description Master on Main,Other
Other Rooms None
Basement None
Main Level Bedrooms 3
Dining Room Separate Dining Room
Interior
Interior Features Double Vanity, Entrance Foyer, High Speed Internet, Tray Ceiling(s), Walk-In Closet(s)
Heating Central, Forced Air, Natural Gas
Cooling Ceiling Fan(s), Central Air, Electric
Flooring Carpet, Ceramic Tile, Hardwood
Fireplaces Number 1
Fireplaces Type Factory Built, Great Room
Window Features Double Pane Windows
Appliance Dishwasher, Disposal, Gas Range, Gas Water Heater, Microwave, Refrigerator
Laundry In Kitchen, Laundry Room, Main Level
Exterior
Exterior Feature Gas Grill, Private Yard, Private Entrance
Garage Garage
Garage Spaces 2.0
Fence Back Yard, Wood
Pool None
Community Features Homeowners Assoc, Pool, Sidewalks, Street Lights, Tennis Court(s)
Utilities Available Cable Available, Electricity Available, Natural Gas Available, Phone Available, Sewer Available, Underground Utilities, Water Available
Waterfront Description None
View Other
Roof Type Composition
Street Surface Asphalt
Accessibility None
Handicap Access None
Porch Patio
Private Pool false
Building
Lot Description Back Yard, Cul-De-Sac, Front Yard, Level, Private
Story One
Foundation Slab
Sewer Public Sewer
Water Public
Architectural Style Ranch, Traditional
Level or Stories One
Structure Type Brick Front,Vinyl Siding
New Construction No
Construction Status Resale
Schools
Elementary Schools Magill
Middle Schools Grace Snell
High Schools South Gwinnett
Others
HOA Fee Include Swim,Tennis
Senior Community no
Restrictions false
Tax ID R5128 053
Special Listing Condition None
Read Less Info
Want to know what your home might be worth? Contact us for a FREE valuation!

Our team is ready to help you sell your home for the highest possible price ASAP

Bought with Virtual Properties Realty.Net, LLC.

"My job is to find and attract mastery-based agents to the office, protect the culture, and make sure everyone is happy! "






