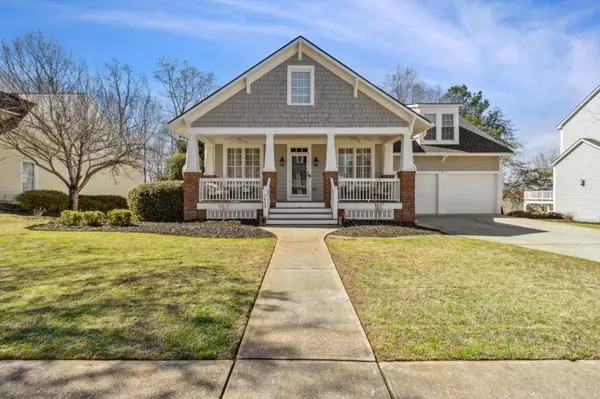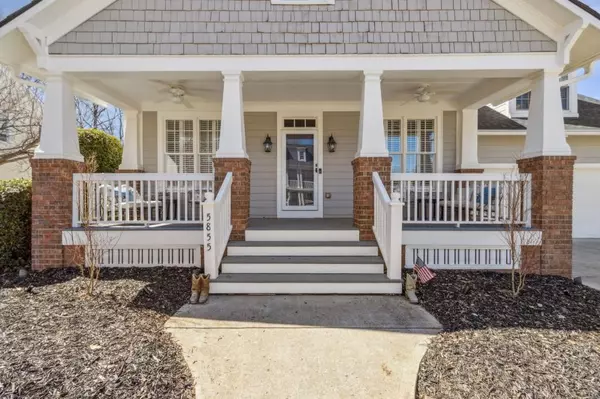$620,000
$640,000
3.1%For more information regarding the value of a property, please contact us for a free consultation.
5 Beds
4 Baths
2,344 SqFt
SOLD DATE : 06/07/2024
Key Details
Sold Price $620,000
Property Type Single Family Home
Sub Type Single Family Residence
Listing Status Sold
Purchase Type For Sale
Square Footage 2,344 sqft
Price per Sqft $264
Subdivision Reunion
MLS Listing ID 7352160
Sold Date 06/07/24
Style Craftsman
Bedrooms 5
Full Baths 4
Construction Status Resale
HOA Fees $1,200
HOA Y/N Yes
Originating Board First Multiple Listing Service
Year Built 2002
Annual Tax Amount $4,450
Tax Year 2023
Lot Size 0.310 Acres
Acres 0.31
Property Description
A must-see if you want to live on the GOLF COURSE. This is a great home that does not come around very often. This home is just waiting for you. It has so many options and is also a very comfortable home. The property boasts many upgrades, from a Front Porch to a Back Porch. It has a view to Hole #3. The interior has warm inviting colors and Hardwood floors on the entire main level. A large master with a walkout to the screen porch, along with an oversized master bath with a jacuzzi tub, large, oversized shower. The open floor plan on the main level will allow you to entertain while still enjoying your company. There is a large dining room along with an eat-in kitchen. This home has lots of windows, which allow for natural sunlight. The finished basement allows for a great game day or watching your favorite movie or Netflix series. There is also a full suite in the basement with a full bar. The outside space as stated has a view of Hole number 3 along with a covered porch and room to enjoy an outdoor fire on the patio. This is a great neighborhood located in the sought-after Cherokee Bluff district.
Location
State GA
County Hall
Lake Name None
Rooms
Bedroom Description Master on Main
Other Rooms None
Basement Daylight, Finished, Finished Bath
Main Level Bedrooms 2
Dining Room Open Concept, Separate Dining Room
Interior
Interior Features Bookcases, High Ceilings 9 ft Lower, High Ceilings 10 ft Lower
Heating Forced Air, Natural Gas
Cooling Ceiling Fan(s), Central Air
Flooring Carpet, Hardwood
Fireplaces Number 1
Fireplaces Type Factory Built, Gas Log
Window Features Insulated Windows
Appliance Dishwasher, Electric Cooktop, Gas Water Heater, Range Hood
Laundry In Kitchen, Laundry Room
Exterior
Exterior Feature Private Yard
Garage Garage, Garage Door Opener, Garage Faces Front, Kitchen Level, Level Driveway
Garage Spaces 2.0
Fence Wrought Iron
Pool None
Community Features Clubhouse, Country Club, Golf, Homeowners Assoc, Tennis Court(s)
Utilities Available Natural Gas Available, Sewer Available
Waterfront Description None
View Golf Course
Roof Type Composition
Street Surface Asphalt
Accessibility None
Handicap Access None
Porch Covered, Deck
Private Pool false
Building
Lot Description Back Yard, On Golf Course
Story One and One Half
Foundation Concrete Perimeter
Sewer Public Sewer
Water Public
Architectural Style Craftsman
Level or Stories One and One Half
Structure Type Cement Siding,Fiber Cement
New Construction No
Construction Status Resale
Schools
Elementary Schools Spout Springs
Middle Schools Cherokee Bluff
High Schools Cherokee Bluff
Others
HOA Fee Include Swim,Tennis
Senior Community no
Restrictions false
Tax ID 15041C000047
Ownership Fee Simple
Acceptable Financing Cash, Conventional, FHA
Listing Terms Cash, Conventional, FHA
Financing no
Special Listing Condition None
Read Less Info
Want to know what your home might be worth? Contact us for a FREE valuation!

Our team is ready to help you sell your home for the highest possible price ASAP

Bought with Maximum One Executive Realtors

"My job is to find and attract mastery-based agents to the office, protect the culture, and make sure everyone is happy! "






