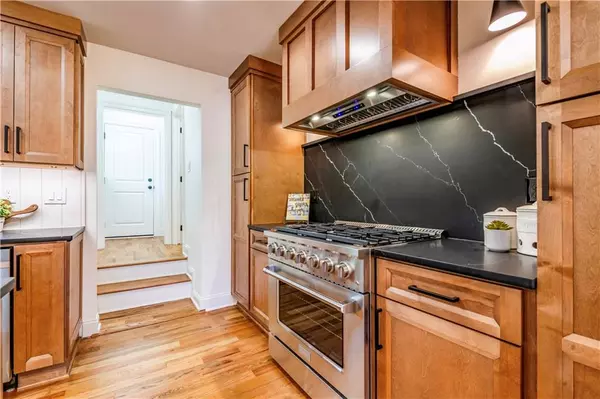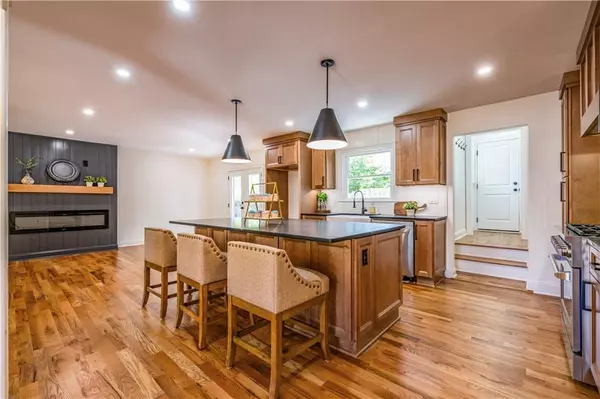$645,000
$649,900
0.8%For more information regarding the value of a property, please contact us for a free consultation.
4 Beds
3 Baths
1,947 SqFt
SOLD DATE : 06/11/2024
Key Details
Sold Price $645,000
Property Type Single Family Home
Sub Type Single Family Residence
Listing Status Sold
Purchase Type For Sale
Square Footage 1,947 sqft
Price per Sqft $331
Subdivision University Heights
MLS Listing ID 7394780
Sold Date 06/11/24
Style Ranch
Bedrooms 4
Full Baths 3
Construction Status Resale
HOA Y/N No
Originating Board First Multiple Listing Service
Year Built 1956
Annual Tax Amount $5,736
Tax Year 2023
Lot Size 0.400 Acres
Acres 0.4
Property Description
Welcome to another stunning property designed and renovated by Copernicus Home Creations Inc.! This beautiful home has been totally reimagined and modernized to meet todays homeowners' standards, expectations and style. As you enter the door you will be WOWed by very spacious, open concept main living areas with kitchen being the jewel of that space. The kitchen is absolutely beautiful and has wonderful, stylish, natural wood finish cabinets, a huge island with extra storage cabinets, gorgeous black quartz countertops and backsplash, custom hood and high end appliances. On the main level there are two nice sized bedrooms and two beautiful bathrooms with one featuring custom stepless shower. Up the few stairs from the main living area there is one additional bedroom and an amazing master suite!
The Master bathroom features double vanity with marble countertop, a free standing tub and an amazing spacious shower with two walls of frameless glass.
Master suite is also equipped with a walk-in custom closet that is sure not to disappoint even the biggest clothing enthusiast.
This home has so many bells and whistles that are rarely seen in todays renovated homes such as hardwood floors throughout the entire home, custom closet systems in all closets, brand new doors and trim throughout the house and many more.
Beyond the beautiful and stylish interiors there is equally amazing and plentiful outdoor space. Back yard is fenced in and has beautiful green space as well as a spacious concrete patio that is located just off of the kitchen and living room and provides optimal flow for entertaining.
This home has so many NEW things! New roof, new windows, new gutters, new electrical and plumbing, brand new tankless water heater, new garage doors, new fencing. Another super exciting feature of this home is its plentiful parking for all those car enthusiasts! This property has two long driveways with one leading to an awesome high ceiling two car garage and another one leading to a beautiful custom cedar framed carport that is located just off of the main entrance.
To top all of this off is this home's awesome location with great proximity to existing shopping, dining and entertaining venues as well as new and exciting development of "Lulah Hills" which will be only about 1 mile away from the house.
This stunning renovation combined with home's unbeatable ITP location are things that make this property truly one of a kind.
Copernicus Home Creations has created another stunner with its thoughtful design, perfect execution and attention to every detail. Must See!
Location
State GA
County Dekalb
Lake Name None
Rooms
Bedroom Description None
Other Rooms None
Basement Crawl Space
Main Level Bedrooms 2
Dining Room Open Concept, Separate Dining Room
Interior
Interior Features Disappearing Attic Stairs, Double Vanity, Low Flow Plumbing Fixtures, Recessed Lighting, Walk-In Closet(s)
Heating Central, Natural Gas
Cooling Central Air, Electric
Flooring Ceramic Tile, Hardwood
Fireplaces Number 1
Fireplaces Type Electric, Family Room, Living Room
Window Features Double Pane Windows
Appliance Dishwasher, Disposal, Gas Range, Microwave, Tankless Water Heater
Laundry Laundry Room
Exterior
Exterior Feature Rain Gutters
Parking Features Attached, Carport, Drive Under Main Level, Driveway, Garage, Garage Door Opener, Garage Faces Front
Garage Spaces 2.0
Fence Back Yard, Fenced, Wood
Pool None
Community Features None
Utilities Available Cable Available, Electricity Available, Natural Gas Available, Phone Available, Sewer Available
Waterfront Description None
View City
Roof Type Shingle
Street Surface Asphalt
Accessibility None
Handicap Access None
Porch Patio
Total Parking Spaces 1
Private Pool false
Building
Lot Description Back Yard, Front Yard, Level
Story One and One Half
Foundation Block
Sewer Public Sewer
Water Public
Architectural Style Ranch
Level or Stories One and One Half
Structure Type Brick
New Construction No
Construction Status Resale
Schools
Elementary Schools Laurel Ridge
Middle Schools Druid Hills
High Schools Druid Hills
Others
Senior Community no
Restrictions false
Tax ID 18 101 01 004
Special Listing Condition None
Read Less Info
Want to know what your home might be worth? Contact us for a FREE valuation!

Our team is ready to help you sell your home for the highest possible price ASAP

Bought with Keller Williams Realty Atl Partners

"My job is to find and attract mastery-based agents to the office, protect the culture, and make sure everyone is happy! "






