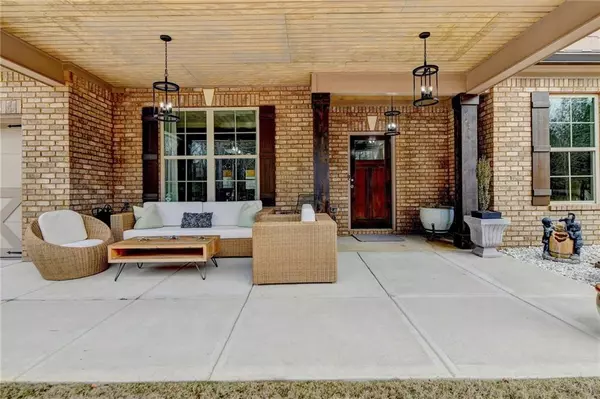$640,000
$674,900
5.2%For more information regarding the value of a property, please contact us for a free consultation.
4 Beds
2.5 Baths
2,740 SqFt
SOLD DATE : 06/13/2024
Key Details
Sold Price $640,000
Property Type Single Family Home
Sub Type Single Family Residence
Listing Status Sold
Purchase Type For Sale
Square Footage 2,740 sqft
Price per Sqft $233
MLS Listing ID 7351573
Sold Date 06/13/24
Style Loft,Patio Home,Traditional
Bedrooms 4
Full Baths 2
Half Baths 1
Construction Status Resale
HOA Y/N No
Originating Board First Multiple Listing Service
Year Built 2021
Annual Tax Amount $7,868
Tax Year 2023
Lot Size 0.580 Acres
Acres 0.58
Property Description
Welcome to Paradise !!! Spectacular house with all the bells and whistles. The master on the main floor features a beautiful bathroom with double vanities. Separate dining room with coffered ceiling, ample great room with fireplace, open concept floor plan, large kitchen island with pendant lighting, granite kitchen and bathroom countertops, wood flooring on the main level, stainless steel kitchen appliances, iron picket rails. Three spacious bedrooms and a loft on the second floor complete the nice floor plan of the home. Gated property with 3-car garage and driveway additional parking, brick front and hardie plank siding. The sprinkler system is a plus. The large backyard with covered patio is the perfect place for family gatherings and entertainment, and MORE. A MUST SEE !!!
Location
State GA
County Gwinnett
Lake Name None
Rooms
Bedroom Description Master on Main
Other Rooms None
Basement None
Main Level Bedrooms 1
Dining Room Seats 12+, Separate Dining Room
Interior
Interior Features Cathedral Ceiling(s), Coffered Ceiling(s), Crown Molding, Disappearing Attic Stairs, Double Vanity, Entrance Foyer, High Ceilings 9 ft Main, High Ceilings 9 ft Upper, High Speed Internet, Tray Ceiling(s), Walk-In Closet(s)
Heating Central, Forced Air, Natural Gas
Cooling Ceiling Fan(s), Central Air
Flooring Carpet, Ceramic Tile, Hardwood, Stone
Fireplaces Number 1
Fireplaces Type Factory Built, Gas Log, Gas Starter, Great Room
Window Features Insulated Windows
Appliance Dishwasher, Gas Range, Gas Water Heater, Microwave
Laundry In Hall
Exterior
Exterior Feature Private Yard, Rain Gutters, Private Entrance
Garage Attached, Covered, Driveway, Garage Door Opener, Garage Faces Front, Kitchen Level, Level Driveway
Fence Back Yard, Fenced, Front Yard
Pool None
Community Features None
Utilities Available Electricity Available, Natural Gas Available, Water Available
Waterfront Description None
View Other
Roof Type Composition
Street Surface Asphalt,Paved
Accessibility None
Handicap Access None
Porch Covered, Enclosed, Patio, Rooftop
Private Pool false
Building
Lot Description Back Yard, Front Yard, Landscaped, Level, Private, Sprinklers In Front
Story Two
Foundation Slab
Sewer Public Sewer, Septic Tank
Water Public
Architectural Style Loft, Patio Home, Traditional
Level or Stories Two
Structure Type Brick Front,HardiPlank Type
New Construction No
Construction Status Resale
Schools
Elementary Schools Mulberry
Middle Schools Dacula
High Schools Dacula
Others
Senior Community no
Restrictions false
Tax ID R2003A180
Ownership Fee Simple
Acceptable Financing 1031 Exchange, Cash, Conventional, FHA, VA Loan
Listing Terms 1031 Exchange, Cash, Conventional, FHA, VA Loan
Financing yes
Special Listing Condition None
Read Less Info
Want to know what your home might be worth? Contact us for a FREE valuation!

Our team is ready to help you sell your home for the highest possible price ASAP

Bought with Mark Spain Real Estate

"My job is to find and attract mastery-based agents to the office, protect the culture, and make sure everyone is happy! "






