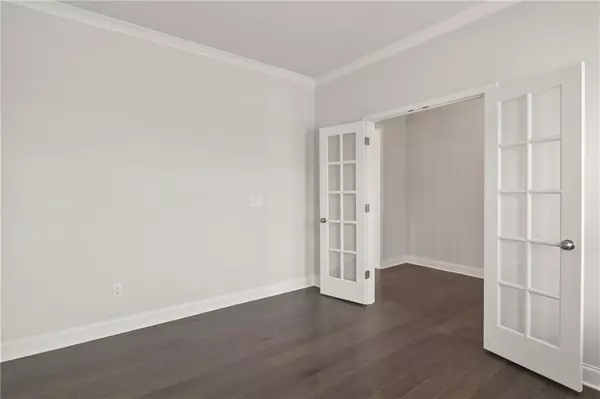$434,577
$436,577
0.5%For more information regarding the value of a property, please contact us for a free consultation.
4 Beds
2.5 Baths
2,622 SqFt
SOLD DATE : 06/25/2024
Key Details
Sold Price $434,577
Property Type Single Family Home
Sub Type Single Family Residence
Listing Status Sold
Purchase Type For Sale
Square Footage 2,622 sqft
Price per Sqft $165
Subdivision Hawthorne Ridge
MLS Listing ID 7384292
Sold Date 06/25/24
Style Traditional
Bedrooms 4
Full Baths 2
Half Baths 1
Construction Status New Construction
HOA Fees $1,675
HOA Y/N Yes
Originating Board First Multiple Listing Service
Year Built 2024
Tax Year 2024
Lot Size 10,890 Sqft
Acres 0.25
Property Description
Quick Move-In Opportunity! This beautiful Hampton floorplan provides generous space and open concept living. The main floor features a gorgeous kitchen with white cabinets, gas appliances, and a huge island overlooking the warm and inviting fireplace. Located off the gathering room is an extended patio for you and your family to enjoy a beautiful morning or relaxing evening. This home also features a study as well as a flex room allowing you to use the additional space as a secondary office, kids play station, etc. Oak tread stairs lead to the upper floor that opens to a large loft making it the perfect space for a family movie night! The upper floor also holds 3 bedrooms and the Owner’s Suite. The Owner’s Suite and Owner’s Bath give a spa-like feel with its spaciousness and separate soaking tub and shower. Hawthorne Ridge is a charming new community located in the heart of McDonough. Just 5 miles away from downtown that boasts exciting calendar events such as holiday celebrations, live music, and the Geranium Festival. Whether you are looking for a relaxing day in the house or an adventurous day out, discover why Hawthorne is the perfect place to call home!
Location
State GA
County Henry
Lake Name None
Rooms
Bedroom Description Oversized Master
Other Rooms None
Basement None
Dining Room Open Concept
Interior
Interior Features Crown Molding, Double Vanity, Entrance Foyer, High Ceilings 9 ft Main, High Speed Internet, Recessed Lighting, Smart Home, Tray Ceiling(s), Walk-In Closet(s)
Heating Natural Gas, Zoned
Cooling Central Air, Zoned
Flooring Carpet, Ceramic Tile, Hardwood
Fireplaces Number 1
Fireplaces Type Family Room, Gas Starter
Window Features Insulated Windows
Appliance Dishwasher, Disposal, Gas Cooktop, Gas Oven, Gas Range, Gas Water Heater, Microwave, Other
Laundry Laundry Room, Upper Level
Exterior
Exterior Feature Private Entrance, Private Yard, Rain Gutters
Garage Attached, Driveway, Garage, Garage Door Opener, Garage Faces Front, Level Driveway
Garage Spaces 2.0
Fence None
Pool None
Community Features Clubhouse, Dog Park, Homeowners Assoc, Meeting Room, Near Schools, Near Shopping, Near Trails/Greenway, Pool, Sidewalks, Street Lights, Other
Utilities Available Cable Available, Electricity Available, Natural Gas Available, Phone Available, Sewer Available, Underground Utilities, Water Available
Waterfront Description None
View Rural, Trees/Woods, Other
Roof Type Composition,Ridge Vents,Shingle
Street Surface Paved
Accessibility None
Handicap Access None
Porch Covered, Front Porch, Patio
Total Parking Spaces 2
Private Pool false
Building
Lot Description Back Yard, Front Yard, Level, Private
Story Two
Foundation Slab
Sewer Public Sewer
Water Public
Architectural Style Traditional
Level or Stories Two
Structure Type Brick Front,HardiPlank Type,Other
New Construction No
Construction Status New Construction
Schools
Elementary Schools Oakland - Henry
Middle Schools Luella
High Schools Luella
Others
HOA Fee Include Internet,Maintenance Grounds,Reserve Fund,Swim
Senior Community no
Restrictions true
Tax ID 055D01006000
Acceptable Financing Cash, Conventional, FHA, VA Loan
Listing Terms Cash, Conventional, FHA, VA Loan
Special Listing Condition None
Read Less Info
Want to know what your home might be worth? Contact us for a FREE valuation!

Our team is ready to help you sell your home for the highest possible price ASAP

Bought with HomeSmart

"My job is to find and attract mastery-based agents to the office, protect the culture, and make sure everyone is happy! "






