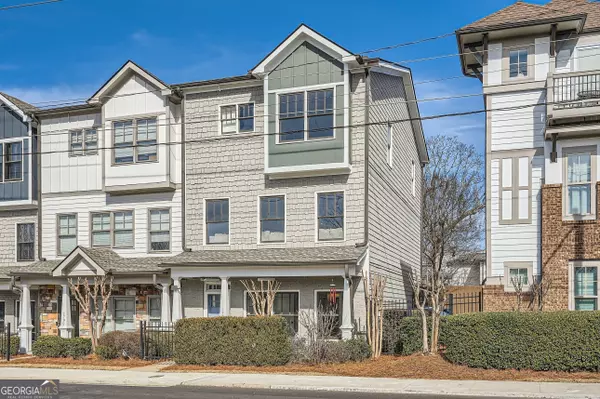$565,000
$575,000
1.7%For more information regarding the value of a property, please contact us for a free consultation.
4 Beds
3.5 Baths
2,519 SqFt
SOLD DATE : 06/30/2024
Key Details
Sold Price $565,000
Property Type Townhouse
Sub Type Townhouse
Listing Status Sold
Purchase Type For Sale
Square Footage 2,519 sqft
Price per Sqft $224
Subdivision Overlook At Lake Claire
MLS Listing ID 10300084
Sold Date 06/30/24
Style Craftsman,Traditional
Bedrooms 4
Full Baths 3
Half Baths 1
HOA Fees $3,000
HOA Y/N Yes
Originating Board Georgia MLS 2
Year Built 2007
Annual Tax Amount $4,653
Tax Year 2023
Lot Size 4,356 Sqft
Acres 0.1
Lot Dimensions 4356
Property Description
Beautifully maintained and updated four-bedroom, three-bath END-UNIT townhome in the vibrant Lake Claire/Candler Park community just a short stroll to absolutely everything: the Beltline, restaurants, arts and entertainment! Sought-after Mary Lin Elementary is just around the corner as well as the Lake Claire pool, Pullman Yards, Lake Claire Park, Candler Park, Mulberry Fields, the Lake Claire Land Trust, Freedom Park and so much more - what an amazing location! Newer construction with a spacious, functional floorplan and open-concept kitchen, living and dining areas on the main level. Upstairs you will find a large primary suite with a modern ensuite bathroom with huge walk-in shower. There are two additional guest rooms and a bathroom well-situated for privacy, ideal for a roommates or guests. On the entry level there is an additional bedroom and FULL bath. This is the perfect flex space for a guest suite, roommate/rental, gym, art studio, music room, playroom/children's den. Friendly and well-maintained complex with shared community greenspace for pets and play. Gated, one-way egress to prevent through traffic. This unit has an absolutely amazing feel with fresh paint throughout, newly refinished hardwood floors, updated kitchen and abundant natural light! Spacious two-car garage with storage shelves that remain with the unit.
Location
State GA
County Dekalb
Rooms
Basement None
Dining Room Separate Room
Interior
Interior Features Walk-In Closet(s)
Heating Central
Cooling Ceiling Fan(s), Central Air
Flooring Carpet, Hardwood, Tile
Fireplaces Number 2
Fireplaces Type Gas Log
Fireplace Yes
Appliance Dishwasher, Disposal, Microwave, Refrigerator
Laundry Upper Level
Exterior
Parking Features Garage
Fence Front Yard
Community Features Near Public Transport, Walk To Schools
Utilities Available Cable Available, Electricity Available, High Speed Internet, Natural Gas Available, Phone Available, Sewer Available, Underground Utilities, Water Available
View Y/N Yes
View City
Roof Type Composition
Garage Yes
Private Pool No
Building
Lot Description Level
Faces Take DeKalb Avenue or McLendon to Casson Avenue. Park Behind the Unit. The gate at the Connecticut Avenue end does NOT open automatically and opening is restricted via remote to homeowners so you will have to back out or turn around to exit. This was done to keep people from cutting through the complex.
Foundation Slab
Sewer Public Sewer
Water Public
Structure Type Other
New Construction No
Schools
Elementary Schools Lin
Middle Schools David T Howard
High Schools Midtown
Others
HOA Fee Include Maintenance Grounds,Reserve Fund
Tax ID 15 211 04 204
Security Features Carbon Monoxide Detector(s)
Acceptable Financing Cash, Conventional, Fannie Mae Approved, Freddie Mac Approved, VA Loan
Listing Terms Cash, Conventional, Fannie Mae Approved, Freddie Mac Approved, VA Loan
Special Listing Condition Resale
Read Less Info
Want to know what your home might be worth? Contact us for a FREE valuation!

Our team is ready to help you sell your home for the highest possible price ASAP

© 2025 Georgia Multiple Listing Service. All Rights Reserved.
"My job is to find and attract mastery-based agents to the office, protect the culture, and make sure everyone is happy! "






