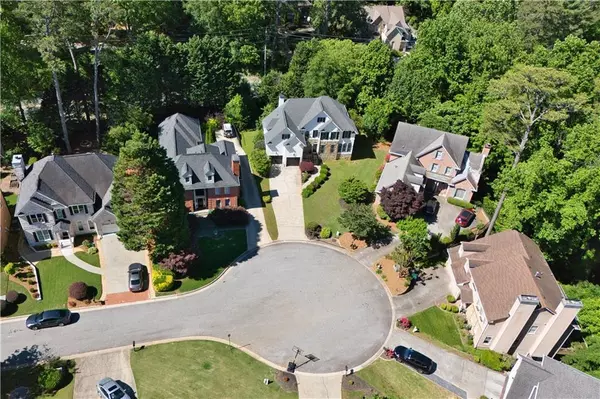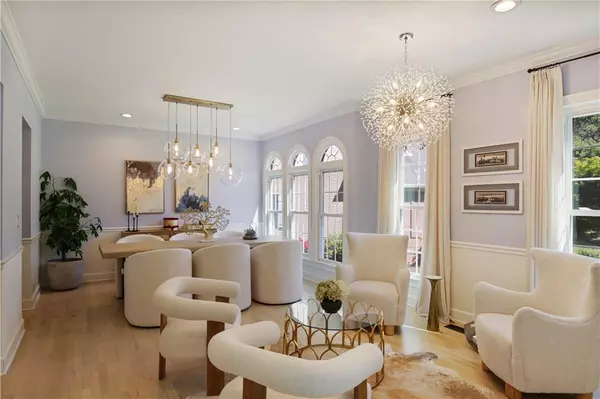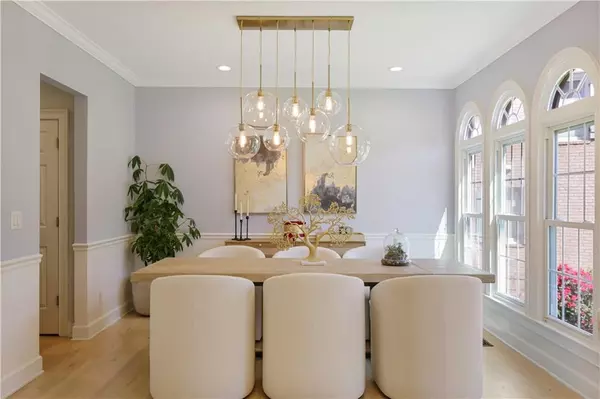$1,050,000
$1,111,111
5.5%For more information regarding the value of a property, please contact us for a free consultation.
5 Beds
3.5 Baths
3,734 SqFt
SOLD DATE : 07/08/2024
Key Details
Sold Price $1,050,000
Property Type Single Family Home
Sub Type Single Family Residence
Listing Status Sold
Purchase Type For Sale
Square Footage 3,734 sqft
Price per Sqft $281
Subdivision Long Island Estates
MLS Listing ID 7386632
Sold Date 07/08/24
Style European,Traditional
Bedrooms 5
Full Baths 3
Half Baths 1
Construction Status Resale
HOA Y/N No
Originating Board First Multiple Listing Service
Year Built 1993
Annual Tax Amount $5,249
Tax Year 2023
Lot Size 0.320 Acres
Acres 0.32
Property Description
Nestled on a tranquil cul-de-sac just 2 miles from Chastain Park, welcome to this luxury residence in sought after Sandy Springs. This meticulously renovated 5 bedroom, 3.5 bath home epitomizes true modern elegance with its open concept floorplan that now allows a seamless flow. As you step through the front door you are greeted by the warmth of this beauty with new hardwoods throughout to include the stairs and the second level. The heart of the home is the stunning new kitchen complete with European modern cabinetry, top of the line appliances and fixtures, new plumbing and lighting. The centerpiece is the expansive new island beautifully wrapped with a water fall quartz stone which also coordinates with the walls. The main floor concept is perfect for entertaining guests or enjoying both casual and formal meals with loved ones. Luxurious touches surround you including a bidet toilet in both the half bath and the spa-like primary bath which also includes heated floors, a hydrothermal massage hot air tub, steam shower and a laundry closet. The primary suite also invites you to your very own dressing room with custom cabinetry, island and an additional closet for ample storage. Additional spa-like bathroom with brand new tile, walk in shower, tub and led lighted vanity offers total convenience for your spare bedrooms. No detail has been overlooked with two laundry rooms, new staircase and railing, new barn door, new bathroom in basement as well as a comprehensive lighting package that illuminates every corner of the home. Don't miss your chance to own this home in this amazing location!
Location
State GA
County Fulton
Lake Name None
Rooms
Bedroom Description In-Law Floorplan
Other Rooms Shed(s)
Basement Daylight, Exterior Entry, Finished, Finished Bath, Full
Dining Room Open Concept, Seats 12+
Interior
Interior Features Entrance Foyer, High Speed Internet, His and Hers Closets, Walk-In Closet(s), Other
Heating Central, Forced Air, Heat Pump, Natural Gas
Cooling Ceiling Fan(s), Central Air
Flooring Hardwood, Other
Fireplaces Number 1
Fireplaces Type Family Room, Gas Log, Gas Starter
Window Features Insulated Windows
Appliance Dishwasher, Disposal, Electric Cooktop, Electric Oven, Gas Water Heater, Microwave, Self Cleaning Oven
Laundry In Basement, Upper Level
Exterior
Exterior Feature Private Yard
Parking Features Attached, Garage, Garage Door Opener, Garage Faces Front, Kitchen Level, Level Driveway
Garage Spaces 2.0
Fence None
Pool None
Community Features Near Schools, Near Shopping, Park, Public Transportation
Utilities Available Cable Available, Electricity Available, Natural Gas Available, Sewer Available, Water Available
Waterfront Description None
View Other
Roof Type Composition,Shingle
Street Surface Asphalt
Accessibility None
Handicap Access None
Porch Deck, Front Porch
Private Pool false
Building
Lot Description Back Yard, Front Yard, Level, Private
Story Two
Foundation None
Sewer Public Sewer
Water Public
Architectural Style European, Traditional
Level or Stories Two
Structure Type Cement Siding,Stone
New Construction No
Construction Status Resale
Schools
Elementary Schools High Point
Middle Schools Ridgeview Charter
High Schools Riverwood International Charter
Others
Senior Community no
Restrictions false
Tax ID 17 009300110199
Special Listing Condition None
Read Less Info
Want to know what your home might be worth? Contact us for a FREE valuation!

Our team is ready to help you sell your home for the highest possible price ASAP

Bought with Clareo Real Estate
"My job is to find and attract mastery-based agents to the office, protect the culture, and make sure everyone is happy! "






