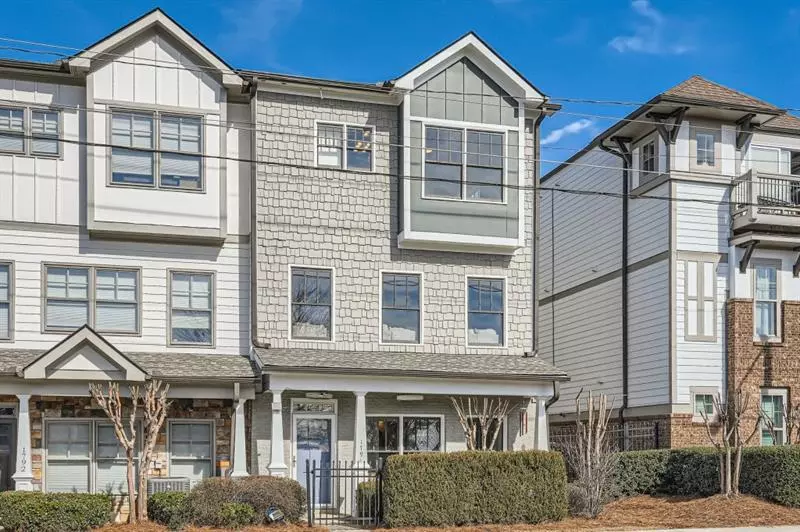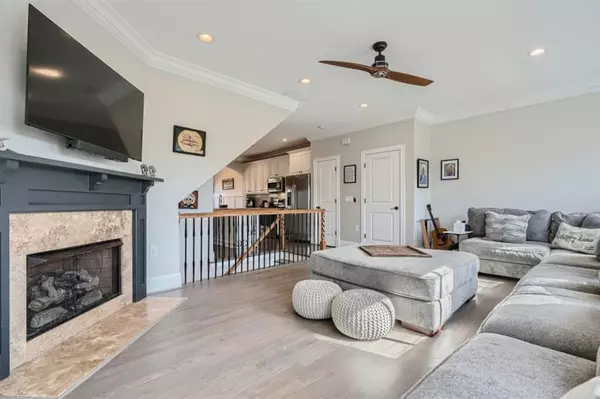$565,000
$575,000
1.7%For more information regarding the value of a property, please contact us for a free consultation.
4 Beds
3.5 Baths
2,159 SqFt
SOLD DATE : 06/20/2024
Key Details
Sold Price $565,000
Property Type Townhouse
Sub Type Townhouse
Listing Status Sold
Purchase Type For Sale
Square Footage 2,159 sqft
Price per Sqft $261
Subdivision Overlook At Lake Claire
MLS Listing ID 7387499
Sold Date 06/20/24
Style Craftsman,Townhouse,Traditional
Bedrooms 4
Full Baths 3
Half Baths 1
Construction Status Resale
HOA Fees $250
HOA Y/N Yes
Originating Board First Multiple Listing Service
Year Built 2007
Annual Tax Amount $4,653
Tax Year 2023
Lot Size 4,356 Sqft
Acres 0.1
Property Description
Beautifully maintained and updated four-bedroom, three-bath END-UNIT townhome in the vibrant Lake Claire/Candler Park community just a short stroll to absolutely everything: the Beltline, restaurants, arts and entertainment! Sought-after Mary Lin Elementary is just around the corner as well as the Lake Claire pool, Pullman Yards, Lake Claire Park, Candler Park, Mulberry Fields, the Lake Claire Land Trust, Freedom Park and so much more - what an amazing location! Newer construction with a spacious, functional floorplan and open-concept kitchen, living and dining areas on the main level. Upstairs you will find a large primary suite with a modern ensuite bathroom with huge walk-in shower. There are two additional guest rooms and a bathroom well-situated for privacy, ideal for a roommates or guests. On the entry level there is an additional bedroom and FULL bath. This is the perfect flex space for a guest suite, roommate/rental, gym, art studio, music room, playroom/children's den. Friendly and well-maintained complex with shared community greenspace for pets and play. Gated, one-way egress to prevent through traffic. This unit has an absolutely amazing feel with fresh paint throughout, newly refinished hardwood floors, updated kitchen and abundant natural light! Spacious two-car garage with storage shelves that remain with the unit.
Location
State GA
County Dekalb
Lake Name None
Rooms
Bedroom Description Oversized Master
Other Rooms None
Basement None
Dining Room Open Concept, Separate Dining Room
Interior
Interior Features Crown Molding, Double Vanity, Entrance Foyer, High Speed Internet, Low Flow Plumbing Fixtures, Walk-In Closet(s)
Heating Central
Cooling Ceiling Fan(s), Central Air
Flooring Carpet, Ceramic Tile, Hardwood
Fireplaces Number 2
Fireplaces Type Family Room, Gas Log, Keeping Room
Window Features Double Pane Windows,Insulated Windows,Window Treatments
Appliance Dishwasher, Disposal, ENERGY STAR Qualified Appliances, Microwave, Range Hood, Refrigerator, Self Cleaning Oven
Laundry Laundry Room, Upper Level
Exterior
Exterior Feature Lighting, Private Entrance, Rain Gutters, Storage
Parking Features Garage, Garage Faces Rear
Garage Spaces 2.0
Fence Front Yard
Pool None
Community Features Homeowners Assoc, Near Beltline, Near Public Transport, Near Schools, Near Trails/Greenway
Utilities Available Cable Available, Electricity Available, Natural Gas Available, Phone Available, Sewer Available, Underground Utilities, Water Available
Waterfront Description None
View City, Park/Greenbelt
Roof Type Composition,Shingle
Street Surface Asphalt,Concrete,Paved
Accessibility None
Handicap Access None
Porch Rear Porch
Private Pool false
Building
Lot Description Back Yard, Front Yard, Landscaped, Level
Story Three Or More
Foundation Slab
Sewer Public Sewer
Water Public
Architectural Style Craftsman, Townhouse, Traditional
Level or Stories Three Or More
Structure Type HardiPlank Type
New Construction No
Construction Status Resale
Schools
Elementary Schools Mary Lin
Middle Schools David T Howard
High Schools Midtown
Others
HOA Fee Include Maintenance Grounds,Reserve Fund
Senior Community no
Restrictions true
Tax ID 15 211 04 204
Ownership Fee Simple
Acceptable Financing Cash, Conventional, VA Loan
Listing Terms Cash, Conventional, VA Loan
Financing no
Special Listing Condition None
Read Less Info
Want to know what your home might be worth? Contact us for a FREE valuation!

Our team is ready to help you sell your home for the highest possible price ASAP

Bought with Sveta Group, LLC
"My job is to find and attract mastery-based agents to the office, protect the culture, and make sure everyone is happy! "






