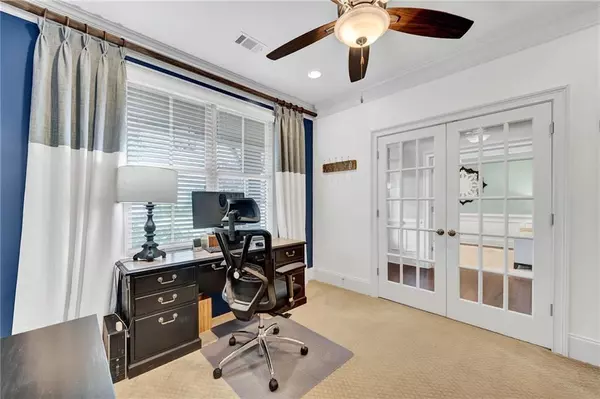$900,000
$925,000
2.7%For more information regarding the value of a property, please contact us for a free consultation.
5 Beds
4 Baths
4,012 SqFt
SOLD DATE : 07/15/2024
Key Details
Sold Price $900,000
Property Type Single Family Home
Sub Type Single Family Residence
Listing Status Sold
Purchase Type For Sale
Square Footage 4,012 sqft
Price per Sqft $224
Subdivision Woodstock Knoll
MLS Listing ID 7392402
Sold Date 07/15/24
Style Traditional
Bedrooms 5
Full Baths 4
Construction Status Resale
HOA Fees $1,200
HOA Y/N Yes
Originating Board First Multiple Listing Service
Year Built 2014
Annual Tax Amount $3,166
Tax Year 2023
Lot Size 0.410 Acres
Acres 0.41
Property Description
Welcome to your dream home perfectly situated on a quiet side street in the highly sought-
after Woodstock Knoll Overlook! Nestled in a prime location just a short stroll from the vibrant
Downtown Woodstock, this exquisite Ashton Woods Craftsman-style residence offers an
unparalleled blend of convenience and luxury living that exudes upgrades everywhere you turn.
Boasting 5 bedrooms, 4 bathrooms, and an additional bonus room upstairs, this home provides
ample space for comfortable living and entertaining. As you approach this magnificent home, you'll be greeted by a beautiful sense of arrival, with
its custom exterior boasting hardy shake, brick facades, wooden shutters, and immaculate
garden-style landscaping. The wide-open downstairs floorplan invites you in, leading you through
a two-story grand foyer entrance that exudes elegance and charm. Inside, the home is adorned
with warm hardwoods, recessed lighting, crown molding, and 7.5-inch baseboards throughout,
with light pouring in from every angle, all hours of the day. The kitchen, living, and breakfast
areas seamlessly connect, flowing effortlessly to the outdoor entertaining space.
The main level features a gourmet kitchen adorned with upgrades everywhere you turn, from
the oversized island, stainless steel Whirlpool appliances with double ovens, granite
countertops, stylish backsplash, 42-inch cabinets with crown molding, beautiful pendants and a
large pantry with wooden shelving offering ample storage. Extending from the main open living
space flanked with two stone gas fireplaces and a coffered ceiling, you will find a cozy
secondary bedroom on the east wing, a private office near the entry with French doors and
board and batten upgrades, and a flex-space with French doors, wains coating and large glass
windows that peek into the hallway, creating a sense of connectivity from one space to the next.
On the second floor, you’ll find hardwoods flanking the stairs and extending down the halls to
your primary suite, three secondary bedrooms with upgraded ensuites, and a bonus loft. This
expansive primary space features a tray ceiling, an upgraded ceiling fan, an elegant chandelier,
large windows that bathe the room in natural light, a large soaking tub, separate shower, and
dual vanities with granite countertops. Additionally, you will find a very spacious walk-in closet
with wood shelving, providing ample storage space. Outside, retreat to your own private oasis with one of the largest leveled backyards in the
neighborhood that features extensive landscaping from the custom-designed flagstone patio,
raised-bed garden, beautiful florals, and brand-new sod on the front and side yard
offering the perfect setting for outdoor dining, entertaining, or relaxation. Additionally, a gas
line extends from the home to accommodate an easy hookup for gas grilling.
With resort-style amenities including a pool with waterslide, playground, two-story clubhouse,
fitness center, and well-maintained tennis courts, the Woodstock Knoll Overlook community
ensures every day feels like a vacation with the most accommodating spaces. Don't miss the
opportunity to own the elevated lifestyle this stunning home has to offer just moments from
the thriving Downtown Woodstock.
Location
State GA
County Cherokee
Lake Name None
Rooms
Bedroom Description Oversized Master,Sitting Room
Other Rooms None
Basement None
Main Level Bedrooms 1
Dining Room Separate Dining Room
Interior
Interior Features Beamed Ceilings, Crown Molding, Double Vanity, Walk-In Closet(s)
Heating Central, Hot Water
Cooling Central Air
Flooring Carpet, Hardwood
Fireplaces Number 2
Fireplaces Type Gas Starter, Stone
Window Features Double Pane Windows
Appliance Double Oven, Gas Oven, Microwave
Laundry Laundry Room, Upper Level
Exterior
Exterior Feature Private Yard
Garage Garage
Garage Spaces 2.0
Fence None
Pool None
Community Features Clubhouse, Fitness Center, Homeowners Assoc, Playground, Tennis Court(s)
Utilities Available Electricity Available, Natural Gas Available, Water Available
Waterfront Description None
View Other
Roof Type Shingle
Street Surface None
Accessibility None
Handicap Access None
Porch Front Porch
Private Pool false
Building
Lot Description Back Yard, Front Yard, Landscaped, Level
Story Two
Foundation Slab
Sewer Public Sewer
Water Public
Architectural Style Traditional
Level or Stories Two
Structure Type Brick 3 Sides
New Construction No
Construction Status Resale
Schools
Elementary Schools Woodstock
Middle Schools Woodstock
High Schools Woodstock
Others
Senior Community no
Restrictions true
Tax ID 15N17F 179
Special Listing Condition None
Read Less Info
Want to know what your home might be worth? Contact us for a FREE valuation!

Our team is ready to help you sell your home for the highest possible price ASAP

Bought with Berkshire Hathaway HomeServices Georgia Properties

"My job is to find and attract mastery-based agents to the office, protect the culture, and make sure everyone is happy! "






