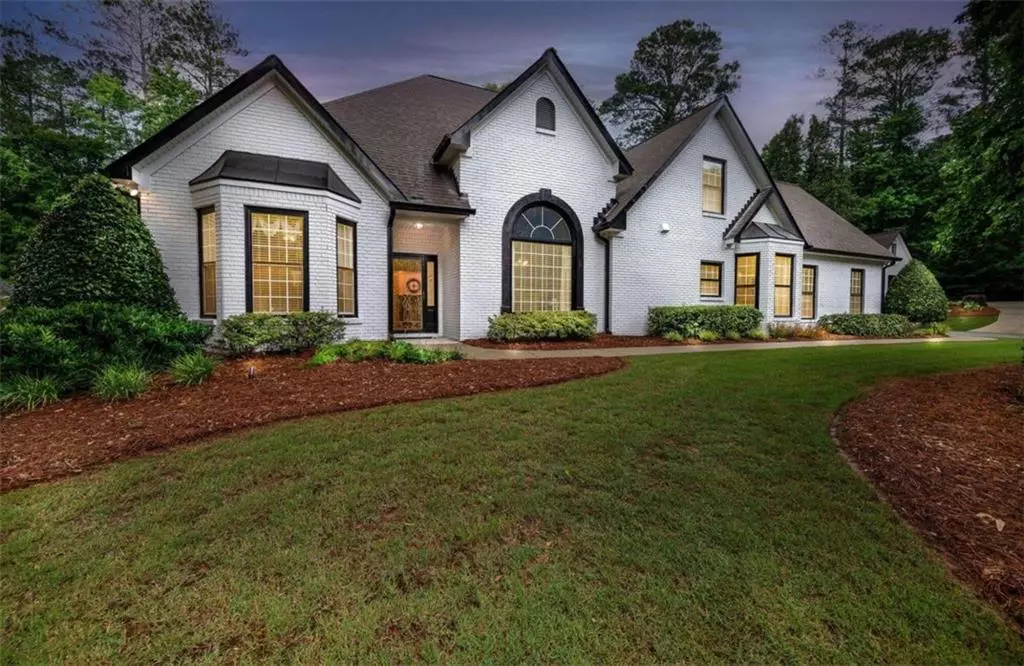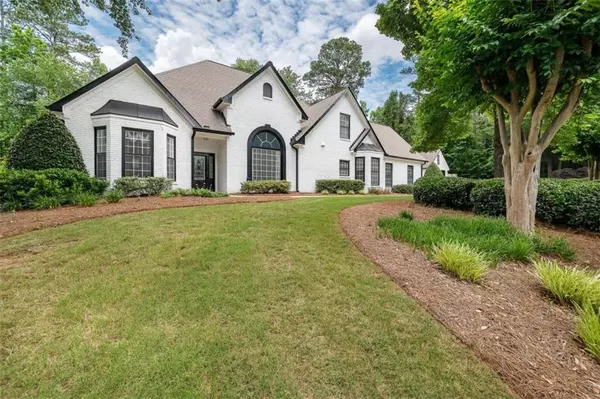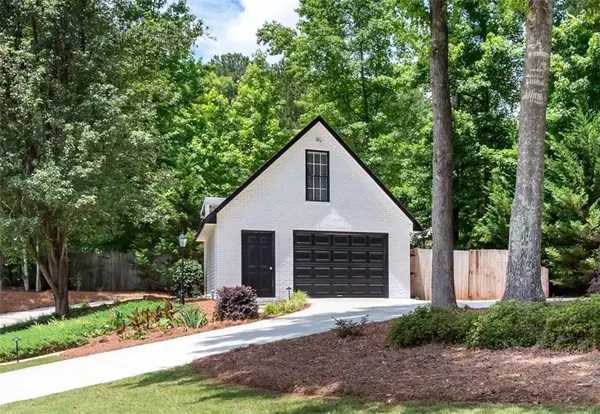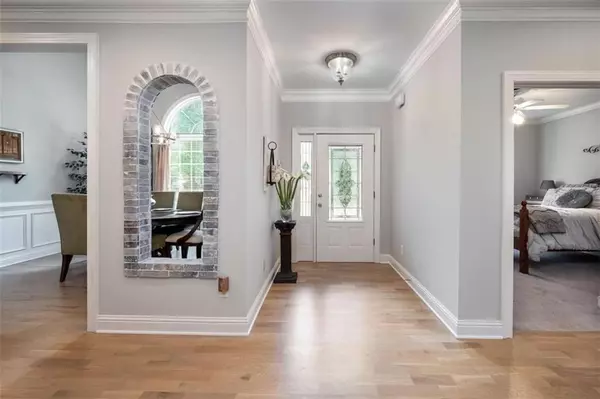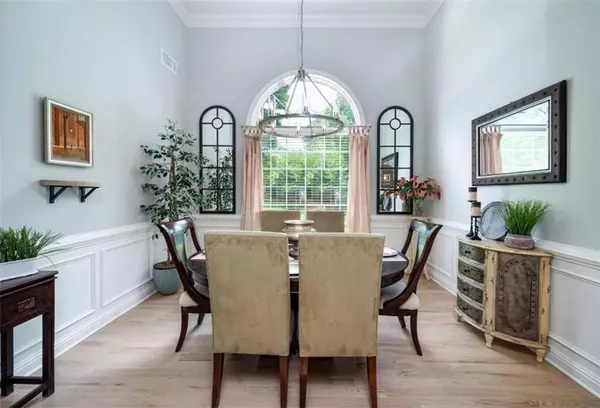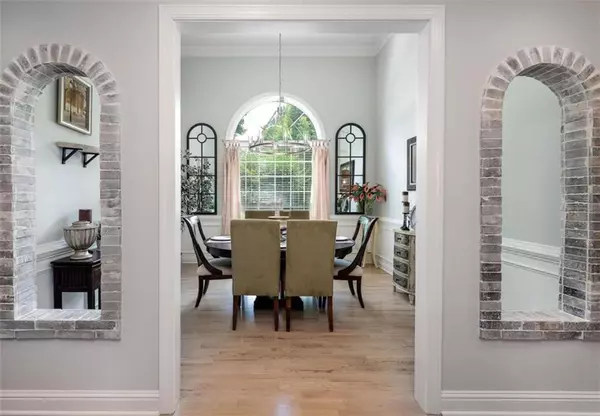$590,000
$629,000
6.2%For more information regarding the value of a property, please contact us for a free consultation.
5 Beds
3 Baths
3,510 SqFt
SOLD DATE : 07/18/2024
Key Details
Sold Price $590,000
Property Type Single Family Home
Sub Type Single Family Residence
Listing Status Sold
Purchase Type For Sale
Square Footage 3,510 sqft
Price per Sqft $168
Subdivision Grandview Estates
MLS Listing ID 7401482
Sold Date 07/18/24
Style Ranch
Bedrooms 5
Full Baths 3
Construction Status Resale
HOA Fees $200
HOA Y/N Yes
Originating Board First Multiple Listing Service
Year Built 2002
Annual Tax Amount $5,144
Tax Year 2023
Lot Size 0.590 Acres
Acres 0.59
Property Description
Welcome to your dream home, where rustic European elegance meets modern luxury. This stunning 5-bedroom, 3-bathroom home boasts brick front and exquisite renovations that blend the old-world charm with contemporary design. As you step inside, you're greeted by an open concept living space, featuring beautiful stone, brick, and shiplap accents. Distinctive transitional chandelier and sconce lighting create a warm ambiance throughout the home. The kitchen is a chef's delight, showcasing tile and brick finishes, new high-end appliances, and reclaimed wood countertops. With a breakfast bar and eat-in area, the kitchen also includes a convenient TV insert and instant hot water system for the ultimate modern convenience. The two-story dining room is a showpiece, with brick arched wall casings allowing extra natural light to flood the space, creating an inviting atmosphere. The living room is equally impressive with its high, texture-enhanced beamed ceilings, brick fireplace, and expansive windows offering picturesque views of the professionally landscaped backyard. Step into the bright sunroom, which effortlessly flows into this outdoor sanctuary. The yard features a gazebo, jacuzzi, flower and vegetable gardens, and a central flagstone firepit. The porch patio swing overlooks green zoysia, layered stone flower beds, and two tranquil water features - the perfect setting for both relaxation and entertaining. The oversized owner's suite is located on the main floor and includes a fully remodeled bathroom with a rejuvenating high-pressure shower spa and two sizeable walk-in closets. This serene retreat also has direct access to a greenhouse and the backyard, blending indoor and outdoor living. In addition, there are two more spacious bedrooms on the main level. Take the wrought iron baluster staircase to the upstairs, where you'll find a versatile flex space, perfect for a home office or family fun room, and two more bedrooms with a shared bathroom. Ample walk-in closets throughout the house provide abundant storage solutions. Completing this exceptional property is a detached garage with extensive storage and a workshop space, catering to all your hobby and vehicle storage needs. Don't miss your opportunity to own this unique, luxury property where every detail has been meticulously designed for the discerning homeowner. Welcome home!
Location
State GA
County Walton
Lake Name None
Rooms
Bedroom Description Master on Main,Oversized Master
Other Rooms Garage(s), Gazebo, Workshop
Basement None
Main Level Bedrooms 3
Dining Room Great Room
Interior
Interior Features Beamed Ceilings, Double Vanity, Entrance Foyer, High Speed Internet
Heating Natural Gas, Zoned
Cooling Ceiling Fan(s), Central Air, Electric, Zoned
Flooring Carpet, Ceramic Tile, Hardwood
Fireplaces Number 1
Fireplaces Type Family Room, Gas Starter
Window Features None
Appliance Dishwasher, Gas Water Heater, Microwave, Refrigerator
Laundry Laundry Room, Other
Exterior
Exterior Feature Private Yard
Garage Attached, Garage, RV Access/Parking
Garage Spaces 3.0
Fence Fenced
Pool None
Community Features None
Utilities Available Cable Available, Electricity Available, Natural Gas Available, Phone Available, Underground Utilities, Water Available
Waterfront Description None
View Rural
Roof Type Concrete
Street Surface Asphalt
Accessibility None
Handicap Access None
Porch Patio
Private Pool false
Building
Lot Description Private
Story Two
Foundation Slab
Sewer Septic Tank
Water Public
Architectural Style Ranch
Level or Stories Two
Structure Type Brick,Brick 3 Sides,Vinyl Siding
New Construction No
Construction Status Resale
Schools
Elementary Schools Loganville
Middle Schools Loganville
High Schools Loganville
Others
Senior Community no
Restrictions false
Tax ID N048C00000002000
Ownership Fee Simple
Financing no
Special Listing Condition None
Read Less Info
Want to know what your home might be worth? Contact us for a FREE valuation!

Our team is ready to help you sell your home for the highest possible price ASAP

Bought with EXP Realty, LLC.

"My job is to find and attract mastery-based agents to the office, protect the culture, and make sure everyone is happy! "

