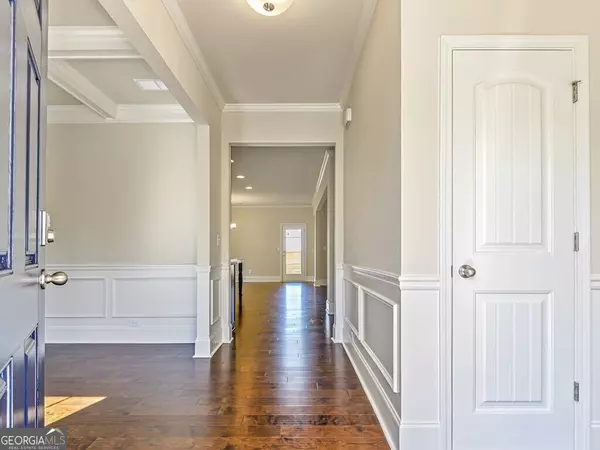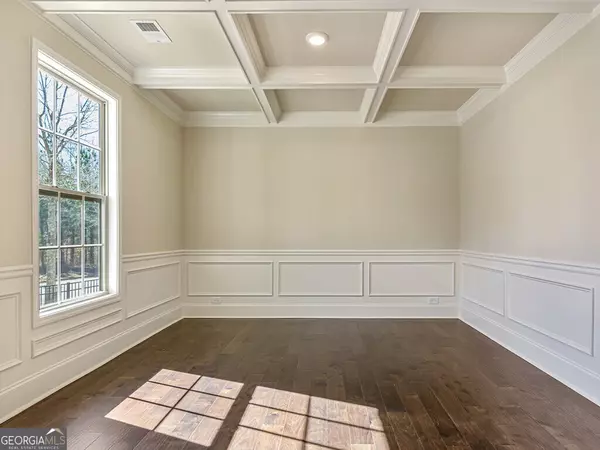$471,065
$471,065
For more information regarding the value of a property, please contact us for a free consultation.
5 Beds
3 Baths
2,771 SqFt
SOLD DATE : 07/18/2024
Key Details
Sold Price $471,065
Property Type Single Family Home
Sub Type Single Family Residence
Listing Status Sold
Purchase Type For Sale
Square Footage 2,771 sqft
Price per Sqft $169
Subdivision Tributary
MLS Listing ID 10294846
Sold Date 07/18/24
Style Bungalow/Cottage,Brick Front,Craftsman,Traditional
Bedrooms 5
Full Baths 3
HOA Fees $230
HOA Y/N Yes
Originating Board Georgia MLS 2
Year Built 2024
Annual Tax Amount $1
Tax Year 2024
Lot Size 0.800 Acres
Acres 0.8
Lot Dimensions 34848
Property Description
Wonderfully designed, Fayette floorplan home in the sought-after Tributary community. Stone front water-table, frame roofing, and a spacious layout. Guest bedroom on the main floor with a full bathroom. Open floorplan home connects the kitchen, dining area, and family room to create a welcoming atmosphere. The second floor features a large foyer, laundry room, and well-designed bedrooms. Backyard and front yard are sodded and features an irrigation system. The community offers resort style amenities including 3 pools, putting green, playgrounds, dog parks, recently renovated gym, and an activity director for yearly events. Photos for illustration purposes only-not of actual home.
Location
State GA
County Douglas
Rooms
Basement Concrete, None
Dining Room Separate Room
Interior
Interior Features Double Vanity, High Ceilings, Separate Shower, Soaking Tub, Split Bedroom Plan, Walk-In Closet(s)
Heating Central, Dual, Electric, Hot Water, Zoned
Cooling Central Air, Zoned
Flooring Carpet, Hardwood, Tile
Fireplaces Number 1
Fireplaces Type Factory Built, Family Room, Gas Starter
Fireplace Yes
Appliance Cooktop, Dishwasher, Double Oven, Gas Water Heater, Ice Maker, Microwave
Laundry Other, Upper Level
Exterior
Parking Features Garage, Kitchen Level, Side/Rear Entrance
Community Features Clubhouse, Playground, Pool, Sidewalks, Street Lights
Utilities Available Cable Available, Electricity Available, Natural Gas Available, Phone Available, Sewer Available, Sewer Connected, Underground Utilities, Water Available
Waterfront Description No Dock Or Boathouse
View Y/N No
Roof Type Composition
Garage Yes
Private Pool No
Building
Lot Description None
Faces GPS model address: 9947 Stretford Road, Douglasville, GA 30135.
Foundation Slab
Sewer Public Sewer
Water Public
Structure Type Other
New Construction Yes
Schools
Elementary Schools Out Of Area
Middle Schools Factory Shoals
High Schools New Manchester
Others
HOA Fee Include Management Fee
Security Features Carbon Monoxide Detector(s),Key Card Entry,Smoke Detector(s)
Acceptable Financing Cash, Conventional, Fannie Mae Approved, FHA, Freddie Mac Approved, VA Loan
Listing Terms Cash, Conventional, Fannie Mae Approved, FHA, Freddie Mac Approved, VA Loan
Special Listing Condition Under Construction
Read Less Info
Want to know what your home might be worth? Contact us for a FREE valuation!

Our team is ready to help you sell your home for the highest possible price ASAP

© 2025 Georgia Multiple Listing Service. All Rights Reserved.
"My job is to find and attract mastery-based agents to the office, protect the culture, and make sure everyone is happy! "






