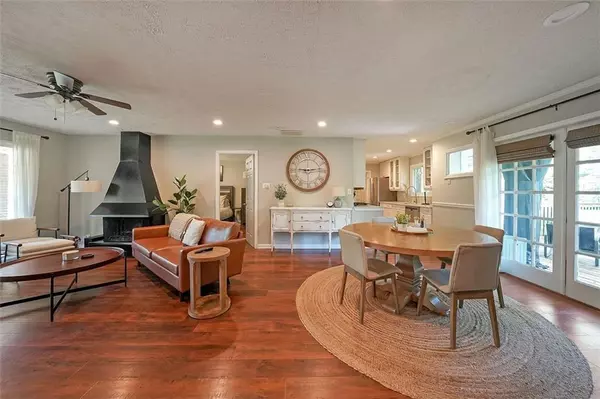$450,000
$450,000
For more information regarding the value of a property, please contact us for a free consultation.
4 Beds
3 Baths
1,509 SqFt
SOLD DATE : 07/23/2024
Key Details
Sold Price $450,000
Property Type Single Family Home
Sub Type Single Family Residence
Listing Status Sold
Purchase Type For Sale
Square Footage 1,509 sqft
Price per Sqft $298
Subdivision Argyle Estates
MLS Listing ID 7368884
Sold Date 07/23/24
Style Ranch
Bedrooms 4
Full Baths 3
Construction Status Updated/Remodeled
HOA Y/N No
Originating Board First Multiple Listing Service
Year Built 1959
Annual Tax Amount $3,224
Tax Year 2022
Lot Size 7,579 Sqft
Acres 0.174
Property Description
BACK ON THE MARKET *Showings Begin 6/1*Remodeled Ranch (Move in Ready) with In-Law Suite with Private Entrance In The Sought After Argyle Estates-1.5 Miles From The Battery/Truist Park, Minutes To Smyrna Market Village, Shops, Entertainment and Restaurants Galore*Easy Access To 285 & 75*Top Schools*No HOA*Fenced, Wooded Lot*Not A Stitch Of Carpet In This Home*Hardwood Flooring Flanks This Beauty*Kitchen Boasts White Cabinets & Drawers, Glass Backsplash, Quartz Countertops, Stainless Steel Appliances,*Enjoy A Fireside Gathering In The Spacious Family Room with Custom Wood Burning Fireplace*Dining Room with Wainscoting, Can Lights, & French Doors Leading Out To A Newer Deck with Aluminum Rails (2022) & Down To Yard*Split Bedroom Plan For Ultimate Privacy*Master Suite, with Walk-In Closet, Leads To Remodeled Bath*Secondary Full Bath and In-Law Suite Full Bath Also Remodeled*In-Law Suite with Kitchen & Full Bath & Private Entry From Driveway & Private Access To Home's Laundry Room*In-Law Suite Is Perfect If Buyer Is Looking For A Roommate*New Windows, HVAC Replaced in 2019, New Blown Insulation 2022, Ducts Cleaned 2022*Brand New Roof 5/29/2024, Brand New Plumbing Inside & Out May 23. 2024*Brand New Water Heater 5/23/2024*
Location
State GA
County Cobb
Lake Name None
Rooms
Bedroom Description Master on Main
Other Rooms None
Basement Crawl Space
Main Level Bedrooms 4
Dining Room Separate Dining Room
Interior
Interior Features High Ceilings 9 ft Main, Crown Molding, High Speed Internet, Walk-In Closet(s)
Heating Forced Air, Natural Gas
Cooling Ceiling Fan(s), Central Air
Flooring Hardwood
Fireplaces Number 1
Fireplaces Type Family Room, Wood Burning Stove
Window Features Double Pane Windows
Appliance Dishwasher, Disposal, Gas Range, Gas Water Heater, Microwave, Self Cleaning Oven, ENERGY STAR Qualified Appliances
Laundry Laundry Room, Main Level
Exterior
Exterior Feature Private Yard, Private Front Entry, Private Rear Entry
Garage Driveway, Kitchen Level, Level Driveway
Fence Back Yard, Fenced
Pool None
Community Features Near Trails/Greenway, Street Lights, Near Schools, Near Shopping
Utilities Available Cable Available, Electricity Available, Natural Gas Available, Phone Available, Sewer Available, Water Available
Waterfront Description None
View Trees/Woods
Roof Type Composition
Street Surface Paved
Accessibility None
Handicap Access None
Porch Deck, Front Porch
Total Parking Spaces 2
Private Pool false
Building
Lot Description Back Yard, Level, Landscaped, Wooded, Front Yard
Story One
Foundation Concrete Perimeter
Sewer Public Sewer
Water Public
Architectural Style Ranch
Level or Stories One
Structure Type Wood Siding
New Construction No
Construction Status Updated/Remodeled
Schools
Elementary Schools Teasley
Middle Schools Campbell
High Schools Campbell
Others
Senior Community no
Restrictions false
Tax ID 17070100030
Acceptable Financing Cash, Conventional, FHA
Listing Terms Cash, Conventional, FHA
Special Listing Condition None
Read Less Info
Want to know what your home might be worth? Contact us for a FREE valuation!

Our team is ready to help you sell your home for the highest possible price ASAP

Bought with Trend Atlanta Realty, Inc.

"My job is to find and attract mastery-based agents to the office, protect the culture, and make sure everyone is happy! "






