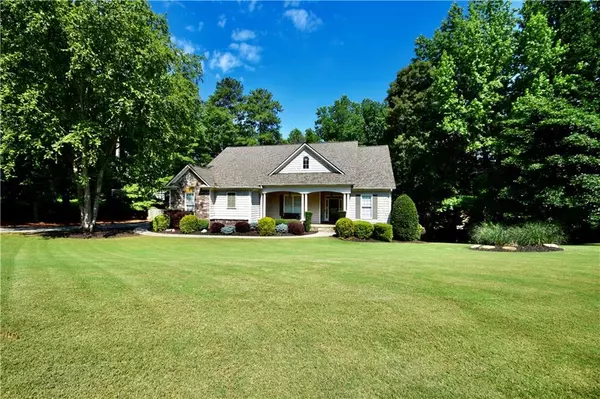$725,000
$679,900
6.6%For more information regarding the value of a property, please contact us for a free consultation.
4 Beds
3.5 Baths
5,078 SqFt
SOLD DATE : 08/09/2024
Key Details
Sold Price $725,000
Property Type Single Family Home
Sub Type Single Family Residence
Listing Status Sold
Purchase Type For Sale
Square Footage 5,078 sqft
Price per Sqft $142
Subdivision Princeton Square
MLS Listing ID 7416769
Sold Date 08/09/24
Style Ranch,Traditional
Bedrooms 4
Full Baths 3
Half Baths 1
Construction Status Resale
HOA Y/N Yes
Originating Board First Multiple Listing Service
Year Built 2004
Annual Tax Amount $1,211
Tax Year 2023
Lot Size 0.760 Acres
Acres 0.76
Property Description
Step inside this beautiful 4-bedroom RANCH home on full, finished basement with covered Trex deck and fenced-in level, private cul-de-sac lot – located in highly sought-after Princeton Square swim/tennis community! Features include NEW TREX covered back porch, grilling deck, dry below and stairs, NEW gutter screens and NEW window shades and blinds! NEW extra insulation added in basement area for year-round comfort! Perfect floorplan for entertaining friends and family both inside and out! Beautiful hardwoods on main level and large eat-in kitchen with stone counters and stainless appliances! Fireside great room w/built-in cabinetry! Master on main w/spa bath and enormous walk-in closet! Additional bedrooms on opposite side of the main level with full bath in between! Large 4th bedroom, full bath and another large walk-in closet on 2nd level – ideal for home office, teen suite or guest quarters! Fabulous, finished basement w/great room, 2nd fireplace, flex space for office, playroom or Peloton space PLUS large workshop, “golf” room, storage areas and potential 5th bedroom! The HOA plans several annual social events! Resort-style amenities including 2 pools with splash pad, lighted tennis courts, playground, and covered pavilion! Walking distance to elementary and middle schools and Haw Creek Park where the nature trails go for miles! Minutes to top rated schools, Lake Lanier, shopping, restaurants, entertainment, expressways, and GA 400! Welcome Home!
Location
State GA
County Forsyth
Lake Name None
Rooms
Bedroom Description Master on Main,Oversized Master,Split Bedroom Plan
Other Rooms None
Basement Daylight, Exterior Entry, Finished, Full, Interior Entry
Main Level Bedrooms 3
Dining Room Open Concept, Seats 12+
Interior
Interior Features Bookcases, Crown Molding, Double Vanity, Entrance Foyer, High Ceilings 10 ft Main, High Speed Internet, Tray Ceiling(s), Walk-In Closet(s)
Heating Forced Air, Natural Gas
Cooling Ceiling Fan(s), Central Air
Flooring Carpet, Ceramic Tile, Hardwood
Fireplaces Number 2
Fireplaces Type Basement, Gas Log, Gas Starter, Great Room
Window Features Insulated Windows
Appliance Dishwasher, Double Oven, Gas Cooktop, Microwave, Refrigerator, Self Cleaning Oven
Laundry Laundry Room, Main Level, Mud Room
Exterior
Exterior Feature Garden, Private Yard
Garage Attached, Garage, Garage Door Opener, Garage Faces Side, Kitchen Level, Level Driveway
Garage Spaces 2.0
Fence Back Yard, Wood
Pool None
Community Features Homeowners Assoc, Near Schools, Near Shopping, Near Trails/Greenway, Playground, Pool, Street Lights, Tennis Court(s)
Utilities Available Cable Available, Electricity Available, Natural Gas Available, Phone Available, Underground Utilities, Water Available
Waterfront Description None
View Trees/Woods
Roof Type Composition
Street Surface Asphalt,Paved
Accessibility None
Handicap Access None
Porch Covered, Deck, Patio
Total Parking Spaces 2
Private Pool false
Building
Lot Description Cul-De-Sac, Level, Private, Sprinklers In Front, Sprinklers In Rear, Wooded
Story One and One Half
Foundation Block
Sewer Septic Tank
Water Public
Architectural Style Ranch, Traditional
Level or Stories One and One Half
Structure Type Cement Siding,Shingle Siding,Stone
New Construction No
Construction Status Resale
Schools
Elementary Schools Haw Creek
Middle Schools Lakeside - Forsyth
High Schools South Forsyth
Others
HOA Fee Include Swim,Tennis
Senior Community no
Restrictions false
Tax ID 226 398
Special Listing Condition None
Read Less Info
Want to know what your home might be worth? Contact us for a FREE valuation!

Our team is ready to help you sell your home for the highest possible price ASAP

Bought with RE/MAX Tru

"My job is to find and attract mastery-based agents to the office, protect the culture, and make sure everyone is happy! "






