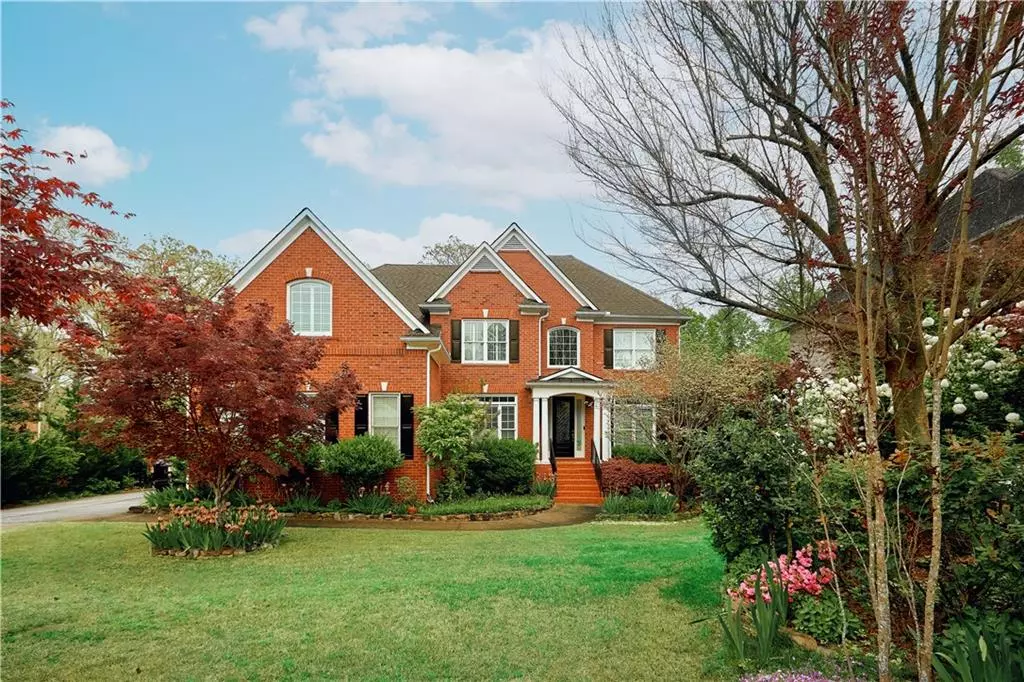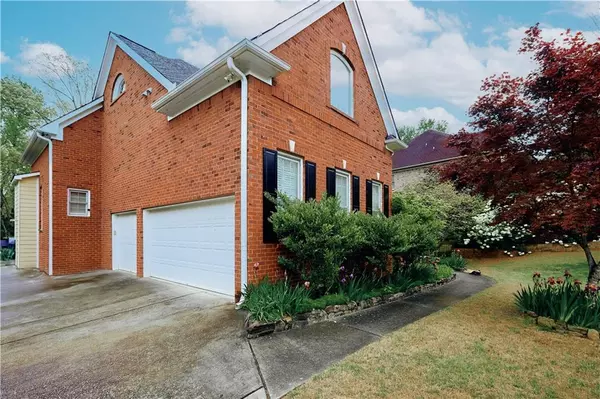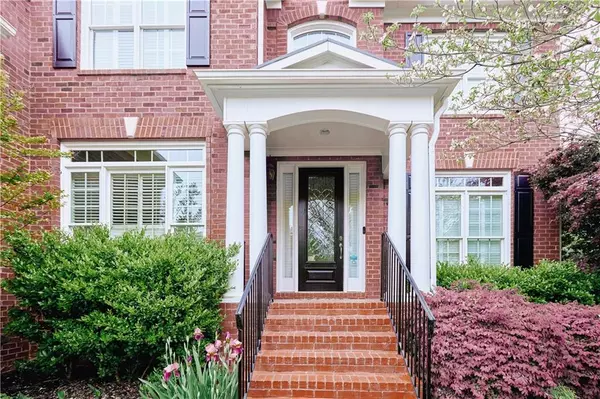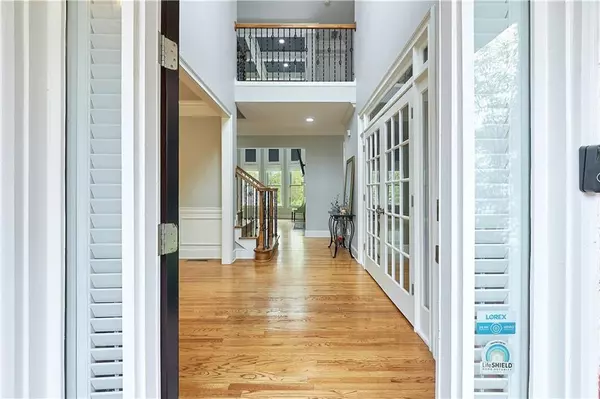$760,000
$799,000
4.9%For more information regarding the value of a property, please contact us for a free consultation.
5 Beds
4 Baths
3,774 SqFt
SOLD DATE : 08/16/2024
Key Details
Sold Price $760,000
Property Type Single Family Home
Sub Type Single Family Residence
Listing Status Sold
Purchase Type For Sale
Square Footage 3,774 sqft
Price per Sqft $201
Subdivision Vinings Estates
MLS Listing ID 7352461
Sold Date 08/16/24
Style Traditional
Bedrooms 5
Full Baths 4
Construction Status Resale
HOA Fees $1,100
HOA Y/N Yes
Originating Board First Multiple Listing Service
Year Built 2005
Annual Tax Amount $5,946
Tax Year 2023
Lot Size 0.618 Acres
Acres 0.618
Property Description
Amazing move in ready spcious home in highly sought after Vinings Estate community on a cul-de-sac. Mableton address but the property is in Smyrna city with all the excellent services. This 3-car garage home has one of the largest floor plans in the neighborhood, with two story family room, and many upgrades done by the current owners. Beautifully landscaped front and back yard. Hardwood flooring throughout the first and second levels. Coffered ceilings at both dining room, office and family room. Elegant fireplace with custom built-in shelves. A lot of new light fixtures including LED lights at the family room. Open concept kitchen featuring breakfast bar and stainless-steel appliances. Bright breakfast area and private inner keeping room. Large deck provides excellent outdoor living spaces. Oversized master bedroom on the second level, with THREE walk-in closets, you will never worry about not having enough closet space. Three secondary bedrooms on second level, one separate bathroom and one jack and jill bathrooms. Spacious laundry room has custom cabinets and utility sink. The community has 3 pools, 7 tennis courts, 1 basketball court, and pickleball court. Close to all the excellent private schools (Westminster/Pace/Lovett/Trinity). Minutes to Battery/Galleria Centre/Six Flag, Truist Park Stadium.
Location
State GA
County Cobb
Lake Name None
Rooms
Bedroom Description Oversized Master
Other Rooms None
Basement Daylight, Full, Unfinished, Walk-Out Access
Main Level Bedrooms 1
Dining Room Separate Dining Room
Interior
Interior Features Other
Heating Central, Natural Gas
Cooling Central Air
Flooring Hardwood
Fireplaces Number 1
Fireplaces Type Family Room
Window Features None
Appliance Dishwasher, Disposal, Double Oven, Gas Cooktop
Laundry Laundry Room
Exterior
Exterior Feature None
Garage Garage
Garage Spaces 3.0
Fence Wrought Iron
Pool None
Community Features Clubhouse, Homeowners Assoc, Pool, Tennis Court(s)
Utilities Available None
Waterfront Description None
View Other
Roof Type Shingle
Street Surface None
Accessibility None
Handicap Access None
Porch Covered
Private Pool false
Building
Lot Description Back Yard
Story Two
Foundation Pillar/Post/Pier
Sewer Public Sewer
Water Public
Architectural Style Traditional
Level or Stories Two
Structure Type Brick 3 Sides
New Construction No
Construction Status Resale
Schools
Elementary Schools Nickajack
Middle Schools Griffin
High Schools Campbell
Others
Senior Community no
Restrictions false
Tax ID 17040000070
Special Listing Condition None
Read Less Info
Want to know what your home might be worth? Contact us for a FREE valuation!

Our team is ready to help you sell your home for the highest possible price ASAP

Bought with Keller WIlliams Atlanta Classic

"My job is to find and attract mastery-based agents to the office, protect the culture, and make sure everyone is happy! "






