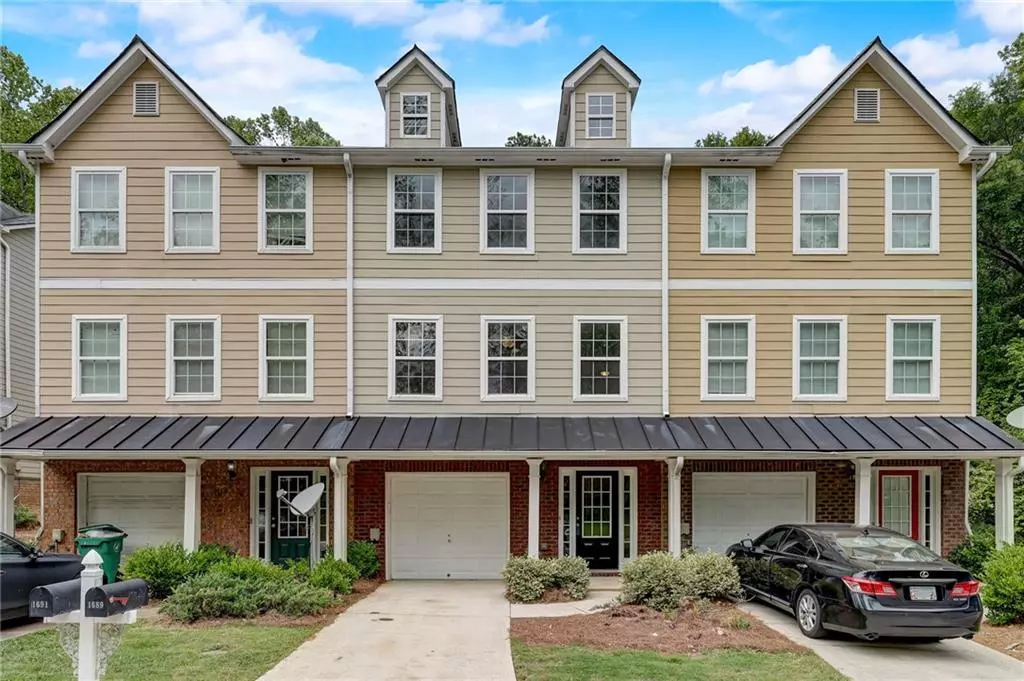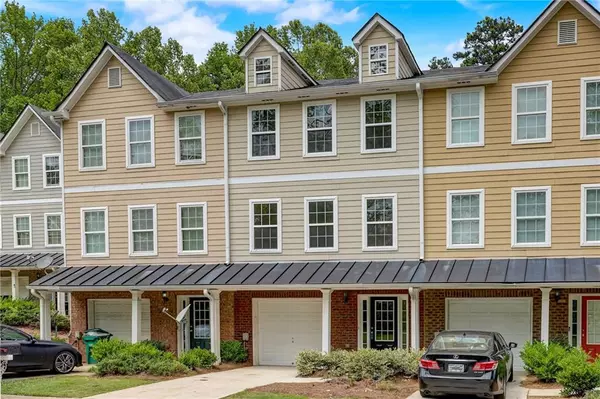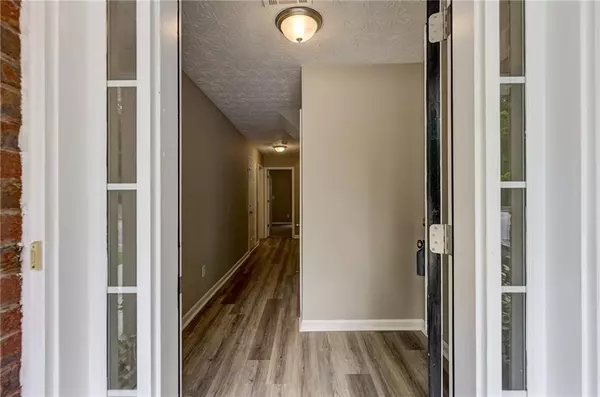$255,000
$258,900
1.5%For more information regarding the value of a property, please contact us for a free consultation.
4 Beds
3.5 Baths
2,069 SqFt
SOLD DATE : 08/19/2024
Key Details
Sold Price $255,000
Property Type Townhouse
Sub Type Townhouse
Listing Status Sold
Purchase Type For Sale
Square Footage 2,069 sqft
Price per Sqft $123
Subdivision Redan Square
MLS Listing ID 7377599
Sold Date 08/19/24
Style Townhouse
Bedrooms 4
Full Baths 3
Half Baths 1
Construction Status Updated/Remodeled
HOA Fees $191
HOA Y/N Yes
Originating Board First Multiple Listing Service
Year Built 2006
Annual Tax Amount $4,428
Tax Year 2023
Lot Size 1,014 Sqft
Acres 0.0233
Property Description
Welcome to this fully renovated 3-story townhome, offering the perfect blend of modern luxury and convenience. Located with easy access to local amenities, shopping, and award-winning schools, this home is ideal for those seeking both comfort and accessibility. Step inside to discover a spacious and bright interior featuring 4 generously sized bedrooms and 3.5 bathrooms. The main floor boasts an open-concept living and dining area, perfect for entertaining guests or enjoying family time. The newly installed luxury vinyl plank flooring throughout adds a touch of elegance and is easy to maintain. The heart of the home, the kitchen, is equipped with brand-new stainless steel appliances, sleek quartz countertops, and ample cabinet space, making it a chef's dream. The adjacent dining area flows seamlessly into the living room, creating a cohesive space for gatherings. French doors from the breakfast area lead to a large private deck, ideal for outdoor dining and relaxation, overlooking peaceful wooded views. Retreat to the upper level, where you'll find the serene master suite complete with a vaulted ceiling, large windows that fill the room with natural light, and a private ensuite bathroom featuring modern fixtures and finishes. Two additional bedrooms and a full bathroom complete this level, offering plenty of space for family members or guests. The lower level includes a fourth bedroom with an ensuite bathroom, perfect for an in-law suite, home office, or guest quarters. This level also provides access to a small step-patio, offering an additional outdoor space. Additional features of this home include a covered front entrance, a one-car garage, additional guest parking across the street, new carpeting in the bedrooms, fresh paint throughout, and updated light fixtures. For added convenience, the HOA maintains all landscaping, ensuring a pristine and hassle-free environment. Don’t miss the opportunity to make this standout property your new home. Schedule a showing today and experience the exceptional value and lifestyle this townhome has to offer!
*AGENTS: Run your comps. This is THE standout value for the area too!
Location
State GA
County Dekalb
Lake Name None
Rooms
Bedroom Description None
Other Rooms None
Basement None
Dining Room Great Room, Open Concept
Interior
Interior Features Disappearing Attic Stairs, Entrance Foyer, High Ceilings 9 ft Main, High Ceilings 10 ft Upper, High Speed Internet, Recessed Lighting
Heating Central, Electric, Forced Air
Cooling Central Air, Electric
Flooring Carpet, Vinyl
Fireplaces Type None
Window Features Aluminum Frames,Double Pane Windows,Insulated Windows
Appliance Dishwasher, Electric Cooktop, Electric Range, Gas Water Heater, Microwave, Range Hood, Refrigerator, Self Cleaning Oven
Laundry Laundry Room, Lower Level
Exterior
Exterior Feature Lighting, Private Entrance, Rain Gutters
Garage Attached, Garage, Garage Faces Front, Level Driveway, Parking Pad
Garage Spaces 1.0
Fence None
Pool None
Community Features Curbs, Homeowners Assoc, Near Public Transport, Near Schools, Near Shopping, Near Trails/Greenway, Park, Public Transportation, Sidewalks, Street Lights
Utilities Available Electricity Available, Sewer Available, Underground Utilities, Water Available
Waterfront Description None
View Park/Greenbelt, Trees/Woods
Roof Type Composition,Shingle
Street Surface Asphalt,Paved
Accessibility Accessible Hallway(s)
Handicap Access Accessible Hallway(s)
Porch Covered, Deck, Patio
Total Parking Spaces 3
Private Pool false
Building
Lot Description Back Yard, Landscaped, Level, Wooded
Story Three Or More
Foundation Slab
Sewer Public Sewer
Water Public
Architectural Style Townhouse
Level or Stories Three Or More
Structure Type Brick Front,Cement Siding
New Construction No
Construction Status Updated/Remodeled
Schools
Elementary Schools Redan
Middle Schools Lithonia
High Schools Lithonia
Others
HOA Fee Include Insurance,Maintenance Grounds,Pest Control,Termite
Senior Community no
Restrictions true
Tax ID 16 101 05 060
Ownership Fee Simple
Acceptable Financing Cash, Conventional, FHA, VA Loan
Listing Terms Cash, Conventional, FHA, VA Loan
Financing yes
Special Listing Condition None
Read Less Info
Want to know what your home might be worth? Contact us for a FREE valuation!

Our team is ready to help you sell your home for the highest possible price ASAP

Bought with BHGRE Metro Brokers

"My job is to find and attract mastery-based agents to the office, protect the culture, and make sure everyone is happy! "






