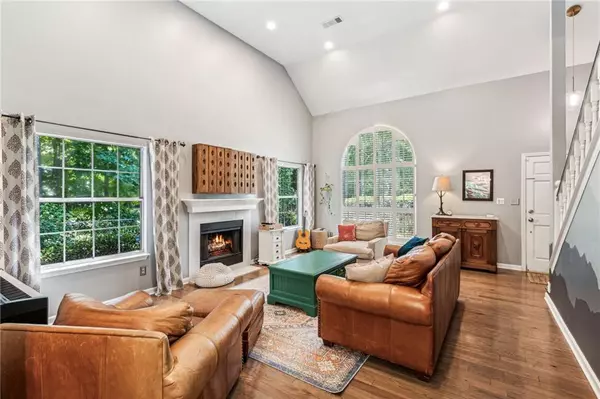$535,000
$535,000
For more information regarding the value of a property, please contact us for a free consultation.
3 Beds
2.5 Baths
1,804 SqFt
SOLD DATE : 08/09/2024
Key Details
Sold Price $535,000
Property Type Single Family Home
Sub Type Single Family Residence
Listing Status Sold
Purchase Type For Sale
Square Footage 1,804 sqft
Price per Sqft $296
Subdivision The Pines At Kimball Bridge
MLS Listing ID 7416738
Sold Date 08/09/24
Style Traditional
Bedrooms 3
Full Baths 2
Half Baths 1
Construction Status Resale
HOA Fees $160
HOA Y/N Yes
Originating Board First Multiple Listing Service
Year Built 1987
Annual Tax Amount $4,184
Tax Year 2023
Lot Size 1.257 Acres
Acres 1.2567
Property Description
Adorable Alpharetta home located on 1.25 acres in desirable neighborhood! This home has designer flair and charm and so many awesome features and updates. Hardwood floors and tile throughout, chic kitchen featuring granite counters, designer wallpaper, stainless steel appliances with a newer gas stove with air fryer and newer microwave. Primary bathroom renovated with a beautiful glass surround shower and nice light colors. Incredible screen porch with beamed vaulted ceiling and removable vinyl windows so you can use the space year round! Deck was just resealed in 2024 and overlooks a private huge yard next to a natural green space for extra privacy. New roof installed in 2021, new water heater 2019, shed located on property for extra storage. Excellent award winning school cluster. Quick access to Ga-400, Avalon, and downtown Alpharetta.
Location
State GA
County Fulton
Lake Name None
Rooms
Bedroom Description None
Other Rooms Shed(s)
Basement None
Dining Room Separate Dining Room
Interior
Interior Features Disappearing Attic Stairs, Double Vanity, Entrance Foyer 2 Story, High Speed Internet, Walk-In Closet(s)
Heating Forced Air
Cooling Ceiling Fan(s), Central Air
Flooring Hardwood
Fireplaces Number 1
Fireplaces Type Family Room
Window Features None
Appliance Gas Cooktop, Microwave, Refrigerator
Laundry Main Level
Exterior
Exterior Feature Private Yard
Garage Attached, Driveway, Garage, Garage Faces Front, Kitchen Level
Garage Spaces 2.0
Fence Back Yard
Pool None
Community Features None
Utilities Available Underground Utilities
Waterfront Description None
View Other
Roof Type Composition
Street Surface Asphalt
Accessibility None
Handicap Access None
Porch Screened
Private Pool false
Building
Lot Description Back Yard
Story Two
Foundation Slab
Sewer Public Sewer
Water Public
Architectural Style Traditional
Level or Stories Two
Structure Type Cement Siding,Stucco
New Construction No
Construction Status Resale
Schools
Elementary Schools Ocee
Middle Schools Taylor Road
High Schools Chattahoochee
Others
Senior Community no
Restrictions false
Tax ID 11 027101180164
Special Listing Condition None
Read Less Info
Want to know what your home might be worth? Contact us for a FREE valuation!

Our team is ready to help you sell your home for the highest possible price ASAP

Bought with Nathan's Realty

"My job is to find and attract mastery-based agents to the office, protect the culture, and make sure everyone is happy! "






