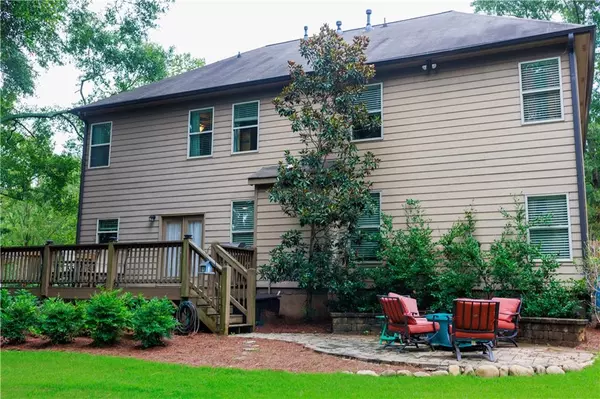$549,000
$549,000
For more information regarding the value of a property, please contact us for a free consultation.
5 Beds
3 Baths
3,284 SqFt
SOLD DATE : 09/03/2024
Key Details
Sold Price $549,000
Property Type Single Family Home
Sub Type Single Family Residence
Listing Status Sold
Purchase Type For Sale
Square Footage 3,284 sqft
Price per Sqft $167
Subdivision Village On Ponce
MLS Listing ID 7430127
Sold Date 09/03/24
Style Craftsman
Bedrooms 5
Full Baths 3
Construction Status Resale
HOA Y/N No
Originating Board First Multiple Listing Service
Year Built 2012
Annual Tax Amount $6,691
Tax Year 2023
Lot Size 0.300 Acres
Acres 0.3
Property Description
Charming Family Home in Desirable Neighborhood
Welcome to this stunning 5-bedroom, 3-bathroom family home nestled in the sought-after Village on Ponce neighborhood. As you step inside, you'll be greeted by a bright and airy open-concept living space featuring NEW elegant floors and a cozy gas fireplace—perfect for relaxing on cool evenings.
The chef's kitchen boasts brand-new granite countertops, and a spacious island with custom hand-blown fixtures made by a local artist. This is ideal for meal prep or casual dining. There is also brand new installed cabinets and a farmhouse sink. The adjacent dining area opens onto a beautifully landscaped backyard, offering a serene space for outdoor entertaining or enjoying your morning coffee.
Retreat to the luxurious master suite, complete with the largest walk-in closet imaginable and an en-suite bathroom featuring dual vanities and a soaking tub. Three additional generously sized bedrooms provide ample space for family or guests. The Seller is also offering a carpeting allowance so you can choose!
The home is conveniently located near top-rated schools, parks, and shopping centers, making it an ideal spot for family living.
Don't miss the opportunity to make this dream home yours. Schedule a tour today and experience all that this exceptional property has to offer!
Location
State GA
County Dekalb
Lake Name None
Rooms
Bedroom Description None
Other Rooms Storage
Basement None
Main Level Bedrooms 1
Dining Room Separate Dining Room
Interior
Interior Features Double Vanity, High Speed Internet, Recessed Lighting, Sound System, Walk-In Closet(s)
Heating Central
Cooling Central Air
Flooring Carpet, Other
Fireplaces Number 1
Fireplaces Type Gas Log, Living Room
Window Features None
Appliance Dishwasher, Disposal, Gas Oven, Microwave
Laundry None
Exterior
Exterior Feature Private Yard
Parking Features Garage Door Opener, Garage Faces Front, Level Driveway
Fence None
Pool None
Community Features Near Public Transport, Near Shopping
Utilities Available Cable Available, Electricity Available, Sewer Available
Waterfront Description None
Roof Type Composition
Street Surface Asphalt
Accessibility None
Handicap Access None
Porch Deck
Private Pool false
Building
Lot Description Back Yard, Cleared, Landscaped, Level
Story Two
Foundation Slab
Sewer Public Sewer
Water Public
Architectural Style Craftsman
Level or Stories Two
Structure Type Brick Front
New Construction No
Construction Status Resale
Schools
Elementary Schools Mclendon
Middle Schools Druid Hills
High Schools Druid Hills
Others
Senior Community no
Restrictions false
Tax ID 18 065 08 011
Special Listing Condition None
Read Less Info
Want to know what your home might be worth? Contact us for a FREE valuation!

Our team is ready to help you sell your home for the highest possible price ASAP

Bought with Keller Williams Realty Atl Partners
"My job is to find and attract mastery-based agents to the office, protect the culture, and make sure everyone is happy! "






