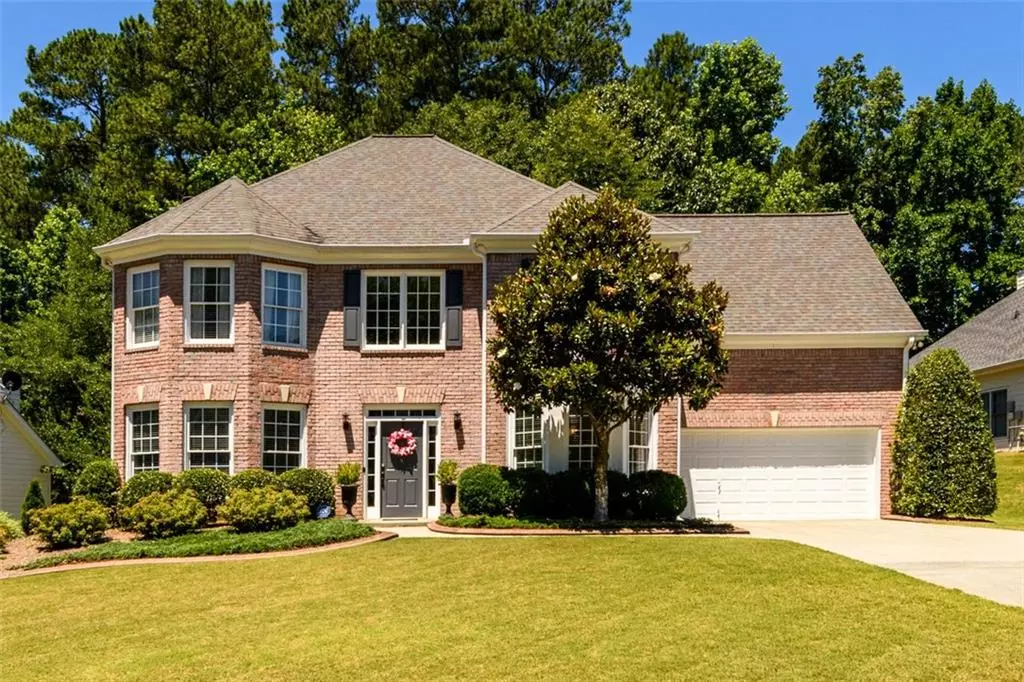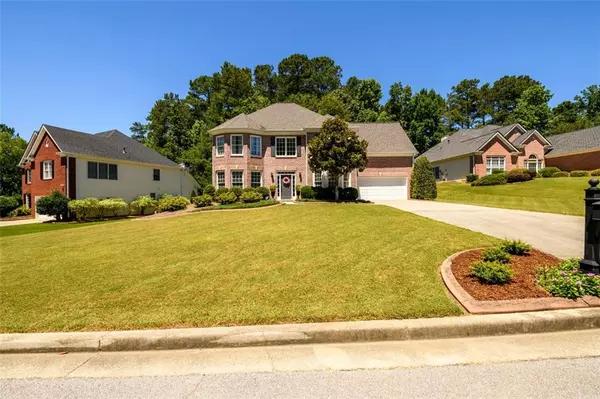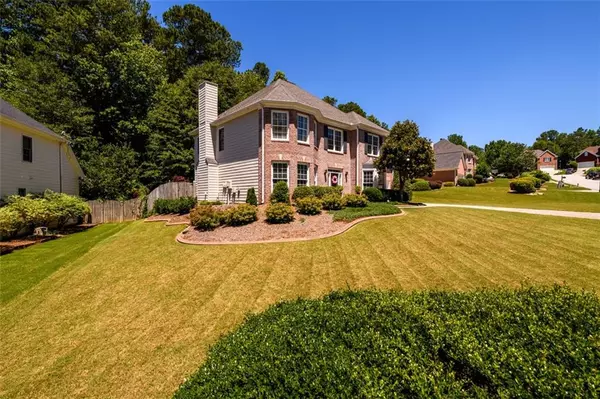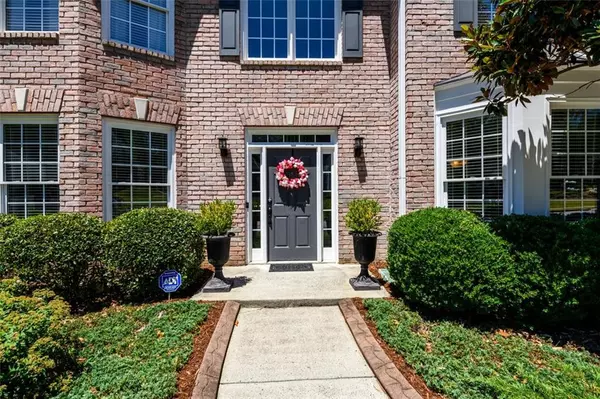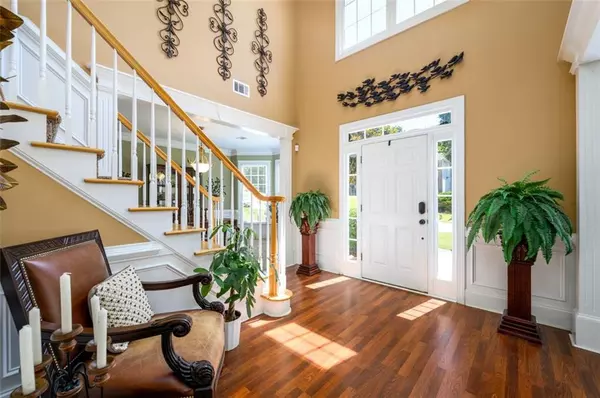$460,000
$479,900
4.1%For more information regarding the value of a property, please contact us for a free consultation.
5 Beds
2.5 Baths
2,666 SqFt
SOLD DATE : 09/06/2024
Key Details
Sold Price $460,000
Property Type Single Family Home
Sub Type Single Family Residence
Listing Status Sold
Purchase Type For Sale
Square Footage 2,666 sqft
Price per Sqft $172
Subdivision Highland Oaks
MLS Listing ID 7416587
Sold Date 09/06/24
Style Traditional
Bedrooms 5
Full Baths 2
Half Baths 1
Construction Status Resale
HOA Fees $700
HOA Y/N Yes
Originating Board First Multiple Listing Service
Year Built 1999
Annual Tax Amount $4,204
Tax Year 2023
Lot Size 0.370 Acres
Acres 0.37
Property Description
A beautifully designed home set on a serene, fenced-in level wooded lot in a lovely swim & tennis neighborhood. The backyard is a fenced-in playground for both kids and dogs alike! Surrounded by lush greenery, the tree and window views make it feel like a vacation retreat. The home is surrounded by friendly neighbors and well-maintained homes. The spacious interior boasts vaulted ceilings, creating an airy, open gathering space with natural light that floods the room. Attention to detail is evident throughout the home with crown moldings and custom built-in bookcases surrounding the wood-burning fireplace. There is a large bonus room with a walk-in closet that can function as a 5th bedroom or movie room. The beautiful landscaping wraps around the home to the two-car garage, with additional parking for up to 6 cars in the driveway. The proximity to nearly 50 Gwinnett County parks allows for unlimited outdoor adventures. Endless shopping and dining options are located just 5 miles away at the Mall of Georgia, the largest in GA. This home is a must-see! The square footage is 2852 per inspection, even though the city has it on record as 2666.
Location
State GA
County Gwinnett
Lake Name None
Rooms
Bedroom Description None
Other Rooms None
Basement None
Dining Room Open Concept, Separate Dining Room
Interior
Interior Features Bookcases, Disappearing Attic Stairs, Double Vanity, Entrance Foyer, High Speed Internet, Tray Ceiling(s), Walk-In Closet(s)
Heating Central
Cooling Central Air
Flooring Carpet, Laminate, Sustainable
Fireplaces Number 1
Fireplaces Type Gas Starter
Window Features Insulated Windows
Appliance Dishwasher, Disposal, Electric Range, Gas Water Heater, Microwave, Refrigerator, Washer
Laundry Upper Level
Exterior
Exterior Feature None
Garage Attached, Drive Under Main Level, Garage Door Opener, Garage Faces Front, Level Driveway
Fence Back Yard, Fenced
Pool None
Community Features Homeowners Assoc, Playground, Pool, Tennis Court(s)
Utilities Available Cable Available, Electricity Available, Natural Gas Available, Underground Utilities, Water Available
Waterfront Description None
View Other
Roof Type Composition
Street Surface Asphalt
Accessibility None
Handicap Access None
Porch None
Total Parking Spaces 2
Private Pool false
Building
Lot Description Back Yard, Front Yard, Landscaped, Level, Private
Story Two
Foundation Slab
Sewer Public Sewer
Water Public
Architectural Style Traditional
Level or Stories Two
Structure Type Brick Front,Cement Siding
New Construction No
Construction Status Resale
Schools
Elementary Schools Woodward Mill
Middle Schools Twin Rivers
High Schools Mountain View
Others
Senior Community no
Restrictions true
Tax ID R7064 300
Acceptable Financing Cash, Conventional, FHA, VA Loan
Listing Terms Cash, Conventional, FHA, VA Loan
Special Listing Condition None
Read Less Info
Want to know what your home might be worth? Contact us for a FREE valuation!

Our team is ready to help you sell your home for the highest possible price ASAP

Bought with Keller Williams Realty Atlanta Partners

"My job is to find and attract mastery-based agents to the office, protect the culture, and make sure everyone is happy! "

