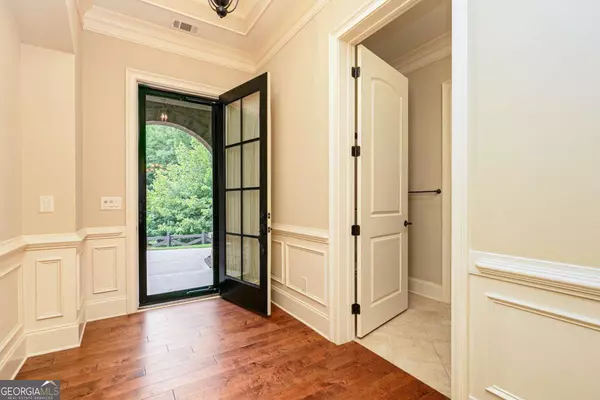$515,000
$525,000
1.9%For more information regarding the value of a property, please contact us for a free consultation.
3 Beds
3 Baths
2,170 SqFt
SOLD DATE : 09/16/2024
Key Details
Sold Price $515,000
Property Type Townhouse
Sub Type Townhouse
Listing Status Sold
Purchase Type For Sale
Square Footage 2,170 sqft
Price per Sqft $237
Subdivision Cedar Crest Village
MLS Listing ID 10334278
Sold Date 09/16/24
Style Bungalow/Cottage,Traditional
Bedrooms 3
Full Baths 3
HOA Fees $2,964
HOA Y/N Yes
Originating Board Georgia MLS 2
Year Built 2016
Annual Tax Amount $1,309
Tax Year 2023
Lot Size 8,276 Sqft
Acres 0.19
Lot Dimensions 8276.4
Property Sub-Type Townhouse
Property Description
Welcome to 95 Cedarcrest Village Court in Acworth, a stunning residence that perfectly combines luxury, comfort, and convenience. Nestled in a private location overlooking a serene nature preserve, this 3-bedroom, 3-bathroom home offers an inviting open concept living area with 8-foot doors and soaring 10+ foot ceilings, complemented by deep baseboards, crown molding, and beautiful 3' wide hardwood floors. The spacious kitchen is a chef's delight, featuring granite countertops, stainless steel appliances, an island, and a large pantry. The kitchen seamlessly flows into a dedicated dining room, perfect for entertaining. The great room features a vaulted ceiling and a cozy stone fireplace. The main level hosts the luxurious primary suite, boasting a trey ceiling, access to the covered patio, and an ensuite bathroom with double sinks, a separate tub, a shower, and a walk-in closet. The split bedroom plan includes an additional bedroom or study with an attached full bathroom, offering flexibility and convenience. Upstairs, you'll find another generously sized bedroom and a full bathroom, ideal for guests or additional family members. The outdoor living space has a covered patio that is fenced and equipped with sunshades, providing a perfect spot for relaxation and entertaining. This home also features a large two-car garage with extra storage space, a whole-house air purifier, double water heaters, and a surge protector on the HVAC unit, ensuring comfort and efficiency. Located in an active adult community, residents have access to a clubhouse with a fitness center, promoting a vibrant and healthy lifestyle. Conveniently situated near shops and restaurants and just across from the prestigious Bentwater Golf and Country Club, this home is also minutes away from downtown Acworth and Lake Allatoona. Experience the perfect blend of elegance and practicality in this beautiful home, where every detail has been thoughtfully designed to enhance your living experience.
Location
State GA
County Paulding
Rooms
Basement None
Dining Room Dining Rm/Living Rm Combo
Interior
Interior Features Bookcases, Double Vanity, High Ceilings, In-Law Floorplan, Master On Main Level, Rear Stairs, Separate Shower, Soaking Tub, Split Bedroom Plan, Tray Ceiling(s), Vaulted Ceiling(s), Walk-In Closet(s)
Heating Central, Forced Air, Zoned
Cooling Ceiling Fan(s), Central Air, Zoned
Flooring Hardwood, Tile
Fireplaces Number 1
Fireplaces Type Gas Starter, Living Room
Fireplace Yes
Appliance Cooktop, Dishwasher, Disposal, Electric Water Heater, Microwave, Oven
Laundry In Kitchen
Exterior
Parking Features Attached, Garage, Garage Door Opener, Kitchen Level, Side/Rear Entrance
Garage Spaces 2.0
Fence Back Yard, Other
Community Features Clubhouse, Fitness Center, Retirement Community, Sidewalks, Street Lights, Near Shopping
Utilities Available Cable Available, Electricity Available, High Speed Internet, Natural Gas Available, Phone Available, Sewer Available, Underground Utilities, Water Available
Waterfront Description No Dock Or Boathouse
View Y/N No
Roof Type Composition
Total Parking Spaces 2
Garage Yes
Private Pool No
Building
Lot Description Corner Lot, Level, Private
Faces I-75 N to Exit 277 (Hwy 92), turn left, follow to right on Hwy 92, cross over Lake Allatoona, go right on Cobb Pkwy (US 41N) to Cedarcrest Rd. Go left to Cedarcrest Village Dr, turn left into the subdivision, go right on Cedarcrest Village Court to house on the left OR 1-75 S to Red Top Mountain Exi
Foundation Slab
Sewer Public Sewer
Water Public
Structure Type Concrete,Stone
New Construction No
Schools
Elementary Schools Floyd L Shelton
Middle Schools Mcclure
High Schools North Paulding
Others
HOA Fee Include Maintenance Grounds,Pest Control,Trash
Tax ID 83827
Security Features Smoke Detector(s)
Acceptable Financing Cash, Conventional, FHA, VA Loan
Listing Terms Cash, Conventional, FHA, VA Loan
Special Listing Condition Resale
Read Less Info
Want to know what your home might be worth? Contact us for a FREE valuation!

Our team is ready to help you sell your home for the highest possible price ASAP

© 2025 Georgia Multiple Listing Service. All Rights Reserved.
"My job is to find and attract mastery-based agents to the office, protect the culture, and make sure everyone is happy! "






