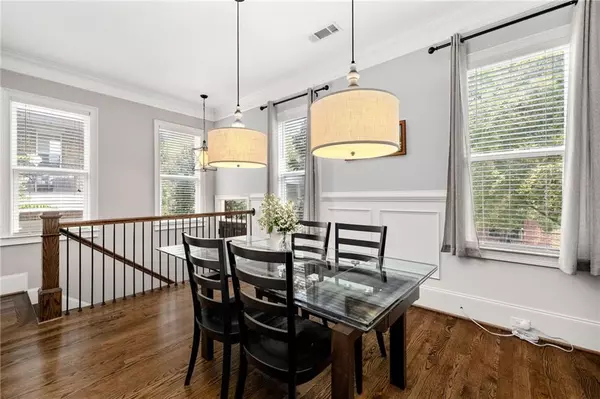$740,000
$750,000
1.3%For more information regarding the value of a property, please contact us for a free consultation.
3 Beds
3.5 Baths
2,386 SqFt
SOLD DATE : 09/25/2024
Key Details
Sold Price $740,000
Property Type Townhouse
Sub Type Townhouse
Listing Status Sold
Purchase Type For Sale
Square Footage 2,386 sqft
Price per Sqft $310
Subdivision Brownstones At Central Park
MLS Listing ID 7438273
Sold Date 09/25/24
Style Townhouse
Bedrooms 3
Full Baths 3
Half Baths 1
Construction Status Resale
HOA Fees $4,200
HOA Y/N Yes
Originating Board First Multiple Listing Service
Year Built 2016
Annual Tax Amount $8,811
Tax Year 2023
Lot Size 1,089 Sqft
Acres 0.025
Property Description
Experience luxury living in the heart of Old Fourth Ward with this stunning 3-bedroom, 3.5-bath end-unit townhome at the Brownstones Complex. Perfectly situated to offer serene views of the pool, framed by a lush tree canopy and the breathtaking Atlanta skyline, this residence is a true gem. The open-concept layout is adorned with sophisticated finishes, and outdoor spaces on every level create a seamless blend of indoor and outdoor living. The chef's kitchen is a standout feature, ideal for culinary enthusiasts. Each bedroom is a private sanctuary with its own ensuite, including the expansive primary suite, which boasts a spa-like bathroom and a secluded deck. This gated community offers exclusive amenities, including a private saltwater pool, guest parking, and a convenient dog park, ensuring a lifestyle of comfort and leisure. The location is unparalleled—just a block from Central Park's lighted tennis courts and the esteemed Kindezi School, and within walking distance to Ponce City Market, the Beltline, Old Fourth Ward Park, the Fox Theatre, and Inman Quarter, with a quick drive to the airport. Discover refined living in this exceptional townhome.
Location
State GA
County Fulton
Lake Name None
Rooms
Bedroom Description Oversized Master
Other Rooms None
Basement Exterior Entry, Finished, Finished Bath, Interior Entry, Walk-Out Access
Dining Room Separate Dining Room
Interior
Interior Features Bookcases, Coffered Ceiling(s), Crown Molding, Disappearing Attic Stairs, Double Vanity, Entrance Foyer 2 Story, High Ceilings 10 ft Lower, High Ceilings 10 ft Main, High Ceilings 10 ft Upper, Walk-In Closet(s)
Heating Central, Forced Air
Cooling Central Air, Zoned
Flooring Carpet, Hardwood
Fireplaces Number 1
Fireplaces Type Gas Log, Gas Starter, Living Room
Window Features Double Pane Windows,Insulated Windows,Shutters
Appliance Dishwasher, Disposal, Gas Oven, Gas Range, Microwave
Laundry In Hall
Exterior
Exterior Feature Gas Grill, Lighting, Private Entrance, Rain Gutters
Parking Features Attached, Drive Under Main Level, Garage, Garage Door Opener, Garage Faces Rear, Level Driveway
Garage Spaces 2.0
Fence Front Yard, Wrought Iron
Pool In Ground, Salt Water
Community Features Dog Park, Gated, Homeowners Assoc, Near Beltline, Near Public Transport, Near Trails/Greenway, Pickleball, Playground, Restaurant, Sidewalks, Street Lights
Utilities Available Cable Available, Electricity Available, Natural Gas Available, Sewer Available, Water Available
Waterfront Description None
View City, Pool, Trees/Woods
Roof Type Shingle
Street Surface Asphalt
Accessibility None
Handicap Access None
Porch Covered, Deck
Total Parking Spaces 2
Private Pool false
Building
Lot Description Landscaped, Level, Private
Story Three Or More
Foundation Slab
Sewer Public Sewer
Water Public
Architectural Style Townhouse
Level or Stories Three Or More
Structure Type Brick 3 Sides,Concrete
New Construction No
Construction Status Resale
Schools
Elementary Schools Hope-Hill
Middle Schools David T Howard
High Schools Midtown
Others
HOA Fee Include Maintenance Grounds,Maintenance Structure,Pest Control,Reserve Fund,Swim,Trash
Senior Community no
Restrictions false
Tax ID 14 004700071320
Ownership Other
Financing no
Special Listing Condition None
Read Less Info
Want to know what your home might be worth? Contact us for a FREE valuation!

Our team is ready to help you sell your home for the highest possible price ASAP

Bought with Atlanta Communities

"My job is to find and attract mastery-based agents to the office, protect the culture, and make sure everyone is happy! "






