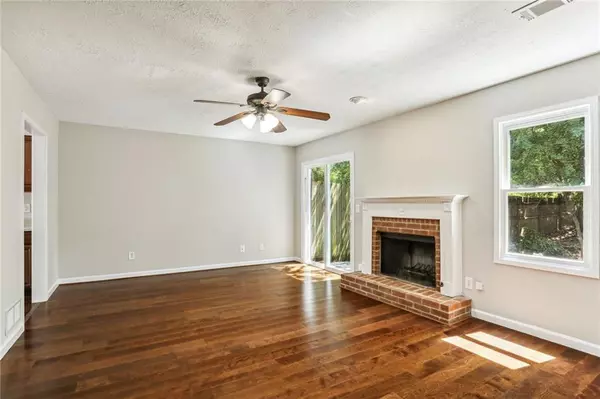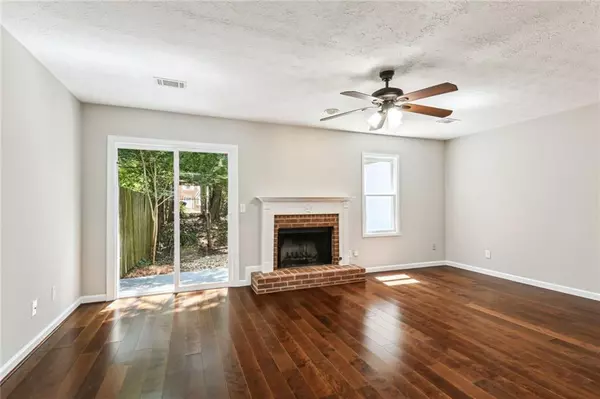$290,000
$300,000
3.3%For more information regarding the value of a property, please contact us for a free consultation.
2 Beds
2.5 Baths
1,212 SqFt
SOLD DATE : 09/27/2024
Key Details
Sold Price $290,000
Property Type Townhouse
Sub Type Townhouse
Listing Status Sold
Purchase Type For Sale
Square Footage 1,212 sqft
Price per Sqft $239
Subdivision Piedmont Place
MLS Listing ID 7446407
Sold Date 09/27/24
Style Townhouse,Traditional
Bedrooms 2
Full Baths 2
Half Baths 1
Construction Status Updated/Remodeled
HOA Y/N No
Originating Board First Multiple Listing Service
Year Built 1985
Annual Tax Amount $2,796
Tax Year 2023
Lot Size 2,613 Sqft
Acres 0.06
Property Description
Your searching stops here! Nestled on a cul-de-sac lot within an appealing community, this spacious light filled townhome is conveniently located only short minutes away from the Town Center Complex, Kennesaw State University, Wellstar Kennestone Regional Medical Center, Kennesaw Mountain National Battlefield Park with it numerous walking trails as well as the I-75 & I-575 interstate interchange. The private front entry welcomes everyone inside to seamlessly flowing hardwood flooring which is found throughout most of the entire home. An inviting fireside great room provides a sought after relaxing atmosphere or great space for entertaining with easy access to the rear privacy fenced courtyard. Don't miss the storage shed located just off the rear patio. Chef's delight kitchen, opening to bayed dining area, offers an abundance of cabinetry, counter space, double stainless sinks, plus stainless appliances including refrigerator. Lovely powder room. Main level laundry closet with cabinet, shelving, washer and dryer. Two gracious upper level master suites are enhanced by sparkling full baths and generous closet space. Massive remodel in June 2016. *No HOA* A true must see to appreciate!
Location
State GA
County Cobb
Lake Name None
Rooms
Bedroom Description Double Master Bedroom,Roommate Floor Plan,Split Bedroom Plan
Other Rooms Shed(s)
Basement None
Dining Room Open Concept
Interior
Interior Features Entrance Foyer, High Speed Internet, His and Hers Closets, Walk-In Closet(s)
Heating Central, Forced Air, Natural Gas
Cooling Ceiling Fan(s), Central Air, Electric
Flooring Hardwood, Vinyl
Fireplaces Number 1
Fireplaces Type Factory Built, Gas Starter, Great Room
Window Features Bay Window(s),Double Pane Windows,Insulated Windows
Appliance Dishwasher, Disposal, Dryer, Electric Oven, Electric Range, Gas Water Heater, Microwave, Refrigerator
Laundry In Hall, Laundry Closet, Main Level
Exterior
Exterior Feature Courtyard, Private Entrance, Private Yard, Storage
Garage Driveway, Kitchen Level, Level Driveway, Parking Pad
Fence Back Yard, Fenced, Privacy, Wood
Pool None
Community Features Near Public Transport, Near Schools, Near Shopping, Sidewalks, Street Lights
Utilities Available Cable Available, Electricity Available, Natural Gas Available, Phone Available, Sewer Available, Underground Utilities, Water Available
Waterfront Description None
View Trees/Woods
Roof Type Composition,Ridge Vents,Shingle
Street Surface Asphalt
Accessibility Common Area, Accessible Entrance, Accessible Kitchen, Accessible Washer/Dryer
Handicap Access Common Area, Accessible Entrance, Accessible Kitchen, Accessible Washer/Dryer
Porch Patio
Total Parking Spaces 2
Private Pool false
Building
Lot Description Back Yard, Cul-De-Sac, Front Yard, Landscaped, Level, Private
Story Two
Foundation Slab
Sewer Public Sewer
Water Public
Architectural Style Townhouse, Traditional
Level or Stories Two
Structure Type Cement Siding,HardiPlank Type
New Construction No
Construction Status Updated/Remodeled
Schools
Elementary Schools Blackwell - Cobb
Middle Schools Daniell
High Schools Sprayberry
Others
Senior Community no
Restrictions false
Tax ID 16056600530
Ownership Fee Simple
Acceptable Financing Cash, Conventional
Listing Terms Cash, Conventional
Financing no
Special Listing Condition None
Read Less Info
Want to know what your home might be worth? Contact us for a FREE valuation!

Our team is ready to help you sell your home for the highest possible price ASAP

Bought with Ansley Real Estate| Christie's International Real Estate

"My job is to find and attract mastery-based agents to the office, protect the culture, and make sure everyone is happy! "






