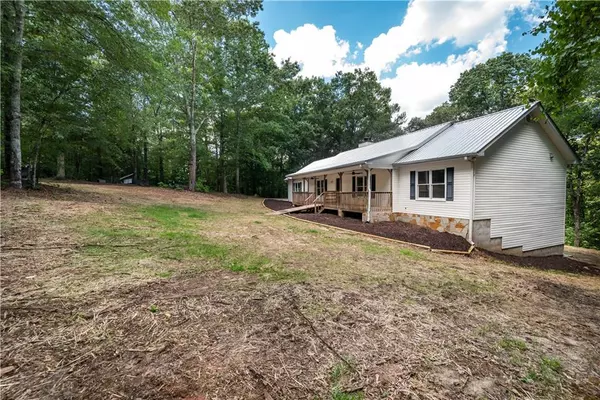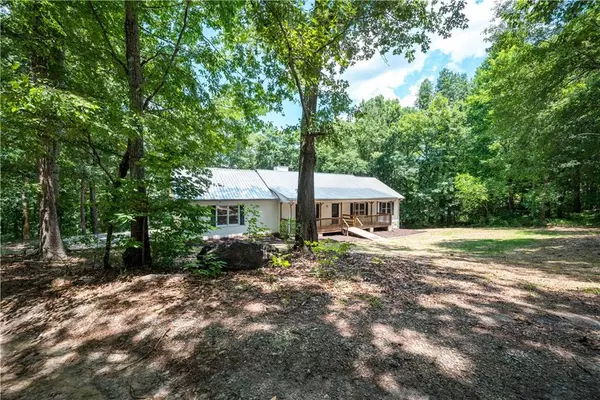$349,000
$349,000
For more information regarding the value of a property, please contact us for a free consultation.
3 Beds
3 Baths
1,691 SqFt
SOLD DATE : 10/04/2024
Key Details
Sold Price $349,000
Property Type Single Family Home
Sub Type Single Family Residence
Listing Status Sold
Purchase Type For Sale
Square Footage 1,691 sqft
Price per Sqft $206
Subdivision Ridgewood
MLS Listing ID 7420979
Sold Date 10/04/24
Style Ranch
Bedrooms 3
Full Baths 3
Construction Status Resale
HOA Y/N No
Originating Board First Multiple Listing Service
Year Built 1995
Annual Tax Amount $2,062
Tax Year 2023
Lot Size 3.370 Acres
Acres 3.37
Property Description
Welcome to your serene oasis nestled on 3.37 acres! This charming 3-bedroom, 3-bathroom ranch home offers the perfect blend of comfort and nature at your doorstep. Situated amidst mature woods with a tranquil stream, wildlife sightings will become your daily delight. Step inside to an inviting layout on the main level, featuring three bedrooms and two full bathrooms. The eat-in kitchen is overlooking a deck and includes ample dining space - perfect for morning coffee or entertaining. The dining room features a large bay window with a back door leading onto the deck. The utility room off dining area leads into a one car garage with two storage areas. Living room boast a wood burning stove. Large windows throughout home offers an abundance of natural light. Vinyl flooring throughout. Owner's suite, located on main, offers tray ceilings. Owner's suite bath offers a garden tub and separate bath. Downstairs, a full unfinished daylight basement, equipped with a full bath and two additional rooms, await your personal touch. Whether you envision a family room, home office, or an additional bedroom, the possibilities are limitless. Home is handicap accessible. HVAC approximately five years old. Located on a dead-end street which allows privacy while being close to local shopping and restaurant areas in the surrounding towns of Monroe and Bethlehem. Don't miss out on this property, offering a peaceful rural setting while still being within easy reach of everyday amenities. Come experience the perfect blend of comfort, space, and nature in your future home!
Location
State GA
County Walton
Lake Name None
Rooms
Bedroom Description None
Other Rooms None
Basement Unfinished
Main Level Bedrooms 3
Dining Room None
Interior
Interior Features High Speed Internet, Tray Ceiling(s)
Heating Electric
Cooling Ceiling Fan(s), Electric, Heat Pump
Flooring Laminate, Other
Fireplaces Type None
Window Features Storm Window(s)
Appliance Dishwasher, Microwave
Laundry In Kitchen, Main Level
Exterior
Exterior Feature None
Garage Carport
Fence None
Pool None
Community Features None
Utilities Available Electricity Available, Phone Available, Underground Utilities
Waterfront Description None
View Rural
Roof Type Metal
Street Surface Paved
Accessibility None
Handicap Access None
Porch Deck
Private Pool false
Building
Lot Description Wooded
Story One
Foundation Concrete Perimeter
Sewer Septic Tank
Water Well
Architectural Style Ranch
Level or Stories One
Structure Type Vinyl Siding
New Construction No
Construction Status Resale
Schools
Elementary Schools Walker Park
Middle Schools Carver
High Schools Monroe Area
Others
Senior Community no
Restrictions false
Tax ID N058A00000024000
Special Listing Condition None
Read Less Info
Want to know what your home might be worth? Contact us for a FREE valuation!

Our team is ready to help you sell your home for the highest possible price ASAP

Bought with EXP Realty, LLC.

"My job is to find and attract mastery-based agents to the office, protect the culture, and make sure everyone is happy! "






