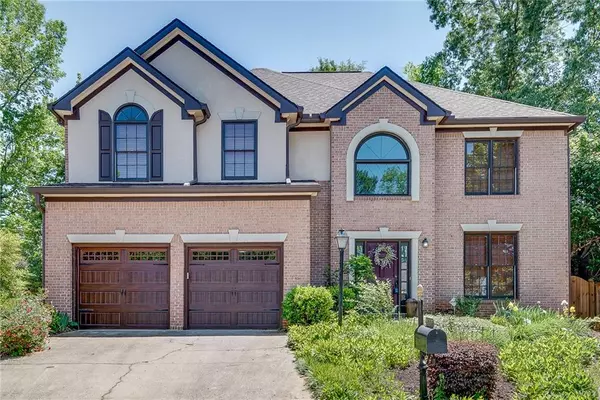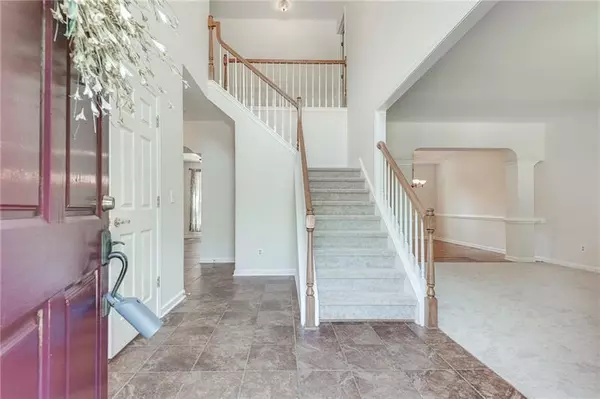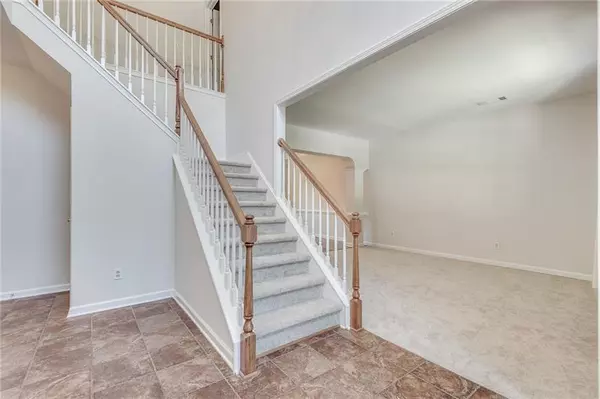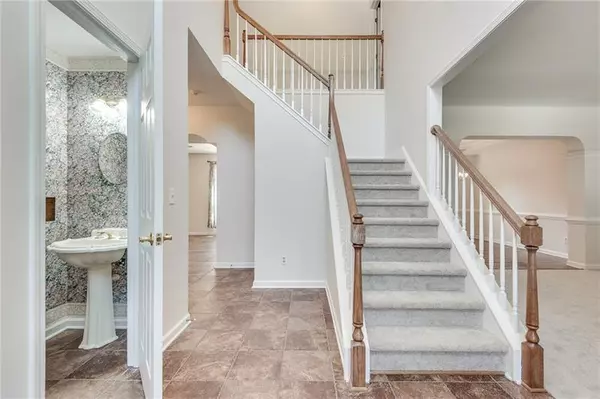$568,000
$595,000
4.5%For more information regarding the value of a property, please contact us for a free consultation.
4 Beds
2.5 Baths
2,659 SqFt
SOLD DATE : 10/16/2024
Key Details
Sold Price $568,000
Property Type Single Family Home
Sub Type Single Family Residence
Listing Status Sold
Purchase Type For Sale
Square Footage 2,659 sqft
Price per Sqft $213
Subdivision Glenrose
MLS Listing ID 7424634
Sold Date 10/16/24
Style Traditional
Bedrooms 4
Full Baths 2
Half Baths 1
Construction Status Resale
HOA Fees $350
HOA Y/N No
Originating Board First Multiple Listing Service
Year Built 1993
Annual Tax Amount $5,016
Tax Year 2023
Lot Size 4,356 Sqft
Acres 0.1
Property Description
Back on market due to no fault of the seller. Welcome to this lovely traditional home in the convenient Glenrose subdivision! The home is located atop an elevated, quiet, cul-de-sac with little traffic. It features many new and recent updates: roof and gutters, garage doors, garage door openers, insulated windows, carpet, and fresh paint. Porcelain tile floors run throughout most of the main level, including the two-story foyer. The kitchen features a butcher block island, stainless appliances, plenty of cabinet space, and easy access to the private backyard. Here you will find a patio surrounded by a new 6 foot privacy fence with two domed gates, along with several mature specimen trees, an established garden, and additional space for expanding the garden. Plenty of covered outdoor outlets add to the utility of the space. The main level also includes a fireplace and separate formal dining and living rooms. Going upstairs, you can see the oversized primary features a sitting area and an en-suite bathroom with two separate vanities and large walk-in closet, along with separate tub and shower. The high ceilings and large window allow for lots of natural light. The remaining three bedrooms also have large closets and the entire house has updated light fixtures. There is great curb appeal thanks to the gleaming new garage doors, mature landscaping, and an exterior carriage light that has been converted from gas to electric, not to mention a large herb garden. Come see this lovely, comfortable home today!
Location
State GA
County Dekalb
Lake Name None
Rooms
Bedroom Description Oversized Master
Other Rooms None
Basement None
Dining Room Separate Dining Room
Interior
Interior Features Bookcases, Disappearing Attic Stairs, Double Vanity, Entrance Foyer 2 Story, High Ceilings 9 ft Main, High Speed Internet, Tray Ceiling(s), Walk-In Closet(s)
Heating Central, Forced Air, Natural Gas
Cooling Attic Fan, Ceiling Fan(s), Central Air, Gas, Zoned
Flooring Carpet, Ceramic Tile, Hardwood, Stone
Fireplaces Number 1
Fireplaces Type Family Room, Gas Starter
Window Features Insulated Windows,Plantation Shutters
Appliance Dishwasher, Disposal, Dryer, Gas Oven, Gas Range, Gas Water Heater, Microwave, Refrigerator, Washer
Laundry Laundry Room, Main Level
Exterior
Exterior Feature Garden, Private Entrance, Rain Gutters
Parking Features Driveway, Garage, Garage Door Opener, Garage Faces Front, Kitchen Level
Garage Spaces 2.0
Fence Back Yard, Privacy
Pool None
Community Features Homeowners Assoc, Near Public Transport, Near Schools, Street Lights
Utilities Available Cable Available, Electricity Available, Natural Gas Available, Phone Available, Sewer Available, Water Available
Waterfront Description None
View Trees/Woods
Roof Type Composition,Shingle
Street Surface Paved
Accessibility None
Handicap Access None
Porch Enclosed, Patio
Total Parking Spaces 2
Private Pool false
Building
Lot Description Back Yard, Cul-De-Sac, Front Yard, Landscaped, Private
Story Two
Foundation Slab
Sewer Public Sewer
Water Private
Architectural Style Traditional
Level or Stories Two
Structure Type HardiPlank Type,Stucco
New Construction No
Construction Status Resale
Schools
Elementary Schools Henderson Mill
Middle Schools Henderson - Dekalb
High Schools Lakeside - Dekalb
Others
HOA Fee Include Maintenance Grounds
Senior Community no
Restrictions false
Tax ID 18 250 11 085
Ownership Fee Simple
Acceptable Financing Cash, Conventional, FHA, VA Loan
Listing Terms Cash, Conventional, FHA, VA Loan
Financing no
Special Listing Condition None
Read Less Info
Want to know what your home might be worth? Contact us for a FREE valuation!

Our team is ready to help you sell your home for the highest possible price ASAP

Bought with Virtual Properties Realty.com
"My job is to find and attract mastery-based agents to the office, protect the culture, and make sure everyone is happy! "






