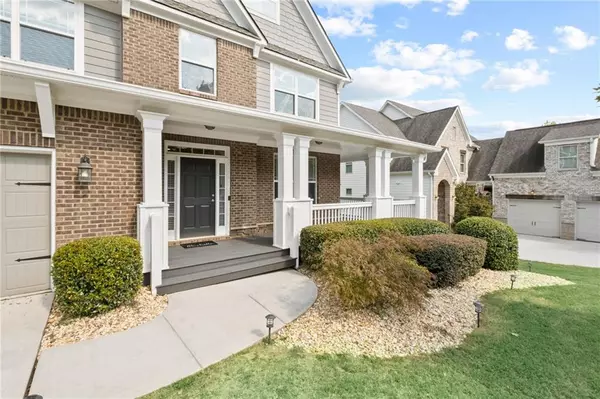$710,000
$724,900
2.1%For more information regarding the value of a property, please contact us for a free consultation.
5 Beds
4.5 Baths
4,174 SqFt
SOLD DATE : 12/04/2024
Key Details
Sold Price $710,000
Property Type Single Family Home
Sub Type Single Family Residence
Listing Status Sold
Purchase Type For Sale
Square Footage 4,174 sqft
Price per Sqft $170
Subdivision Highland Village
MLS Listing ID 7462451
Sold Date 12/04/24
Style Craftsman
Bedrooms 5
Full Baths 4
Half Baths 1
Construction Status Updated/Remodeled
HOA Fees $550
HOA Y/N Yes
Originating Board First Multiple Listing Service
Year Built 2011
Annual Tax Amount $6,578
Tax Year 2023
Lot Size 0.340 Acres
Acres 0.34
Property Description
Welcome to this beautiful 5-bedroom, 4.5-bath home, ideally situated on a spacious, fenced in lot with fire pit and calming water feature. This inviting residence boasts an open and bright layout, highlighted by a chef's kitchen that seamlessly connects to the dining room, breakfast nook, and an expansive great room featuring a gas fireplace and views of the backyard. Recently upgraded, this home showcases new quartz countertops throughout the kitchen and bathrooms, fresh paint, new carpet, recently replaced roof, elegant moldings, soaring ceilings, and hardwood floors throughout the main and terrace levels. You'll appreciate the stainless steel appliances and custom window treatments, as well as a pre-wired media room, providing the perfect backdrop for modern living. The second level offers four generously sized bedrooms, including a luxurious owner's suite with an en-suite bath, along with a versatile bonus room that can serve as an additional office, media or gym space. The finished terrace level enhances the home's appeal, featuring a family room, kitchenette, dining area, additional room, and bathroom, complete with a private entrance—ideal for guests or multigenerational living. This residence perfectly balances style and functionality, making it a perfect choice for both relaxation and entertaining. Don't miss out on this unique opportunity, just minutes away from the Chattahoochee River, shopping, and restaurants. Schedule a showing today to explore all that this home has to offer.
Location
State GA
County Cobb
Lake Name None
Rooms
Bedroom Description Oversized Master
Other Rooms Other
Basement Daylight, Finished, Finished Bath, Full, Interior Entry, Walk-Out Access
Dining Room Separate Dining Room
Interior
Interior Features Bookcases, Coffered Ceiling(s), Crown Molding, Disappearing Attic Stairs, Entrance Foyer, High Speed Internet
Heating Electric, Forced Air, Heat Pump
Cooling Ceiling Fan(s), Central Air
Flooring Carpet, Hardwood, Tile
Fireplaces Number 1
Fireplaces Type Family Room, Gas Log, Gas Starter
Window Features Double Pane Windows
Appliance Dishwasher, Disposal, Double Oven, Microwave, Refrigerator
Laundry Electric Dryer Hookup, Laundry Room, Main Level, Mud Room
Exterior
Exterior Feature Private Yard, Rear Stairs, Other
Parking Features Attached, Garage, Garage Door Opener, Level Driveway
Garage Spaces 2.0
Fence Back Yard, Fenced, Privacy, Wood
Pool None
Community Features Homeowners Assoc, Sidewalks
Utilities Available Cable Available, Electricity Available, Phone Available, Sewer Available, Water Available
Waterfront Description None
View Trees/Woods
Roof Type Composition
Street Surface Paved
Accessibility None
Handicap Access None
Porch Deck, Front Porch, Patio
Total Parking Spaces 2
Private Pool false
Building
Lot Description Back Yard
Story Three Or More
Foundation Slab
Sewer Public Sewer
Water Public
Architectural Style Craftsman
Level or Stories Three Or More
Structure Type Brick Front,HardiPlank Type
New Construction No
Construction Status Updated/Remodeled
Schools
Elementary Schools Clay-Harmony Leland
Middle Schools Lindley
High Schools Pebblebrook
Others
Senior Community no
Restrictions false
Tax ID 18006600570
Acceptable Financing 1031 Exchange, Cash, Conventional, FHA, VA Loan
Listing Terms 1031 Exchange, Cash, Conventional, FHA, VA Loan
Special Listing Condition None
Read Less Info
Want to know what your home might be worth? Contact us for a FREE valuation!

Our team is ready to help you sell your home for the highest possible price ASAP

Bought with Harry Norman Realtors
"My job is to find and attract mastery-based agents to the office, protect the culture, and make sure everyone is happy! "






