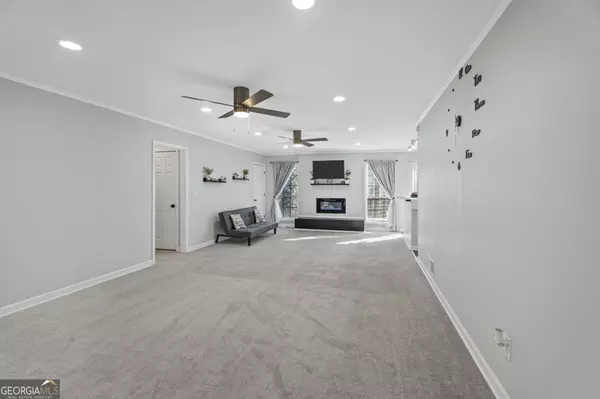$300,000
$289,900
3.5%For more information regarding the value of a property, please contact us for a free consultation.
4 Beds
3 Baths
2,240 SqFt
SOLD DATE : 02/14/2025
Key Details
Sold Price $300,000
Property Type Single Family Home
Sub Type Single Family Residence
Listing Status Sold
Purchase Type For Sale
Square Footage 2,240 sqft
Price per Sqft $133
Subdivision Country Pine Estates
MLS Listing ID 10435372
Sold Date 02/14/25
Style Ranch
Bedrooms 4
Full Baths 3
HOA Y/N No
Originating Board Georgia MLS 2
Year Built 1975
Annual Tax Amount $3,734
Tax Year 2024
Property Sub-Type Single Family Residence
Property Description
Renovated Beauty in Prime Location. Key updates include a new roof, gutters, and insulation throughout the walls, crawlspace, and attic. Enjoy new tile flooring, carpet, an electric fireplace, and stainless steel appliances, including a new refrigerator and dishwasher. The kitchen shines with new cabinets, backsplash, and countertops, while new outlets, light fixtures, and ceiling fans enhance every room. The home offers 3 bedrooms and 2 full bathrooms on the main level, plus a finished basement with an additional bedroom and full bath. The primary bathroom boasts a Jacuzzi tub and tiled shower for a spa-like experience. Recent upgrades include new air ducts, a thermostat, and smoke and carbon monoxide detectors. Exterior highlights include cedar wood siding, a stone front, and a 2-car garage. Just 4.4 miles from Clayton State University and 9.5 miles from Atlanta International Airport, this home is move-in ready and perfectly located.
Location
State GA
County Henry
Rooms
Basement Bath Finished, Concrete, Crawl Space, Daylight, Exterior Entry, Finished, Interior Entry, Partial
Dining Room Dining Rm/Living Rm Combo
Interior
Interior Features Other
Heating Central, Natural Gas
Cooling Central Air, Ceiling Fan(s)
Flooring Carpet, Laminate, Tile
Fireplaces Number 1
Fireplaces Type Factory Built, Family Room
Fireplace Yes
Appliance Dishwasher, Dryer, Gas Water Heater, Microwave, Oven/Range (Combo), Refrigerator, Stainless Steel Appliance(s), Washer
Laundry In Basement
Exterior
Parking Features Garage, Attached, Garage Door Opener, Kitchen Level
Community Features Street Lights
Utilities Available Electricity Available, Sewer Available, Water Available
View Y/N No
Roof Type Composition
Garage Yes
Private Pool No
Building
Lot Description Level
Faces Please use GPS for the fastest route from your location.
Sewer Septic Tank
Water Public
Structure Type Brick,Rough-Sawn Lumber,Stone
New Construction No
Schools
Elementary Schools Fairview
Middle Schools Austin Road
High Schools Stockbridge
Others
HOA Fee Include None
Tax ID 011A04028000
Security Features Smoke Detector(s),Carbon Monoxide Detector(s)
Acceptable Financing Cash, Conventional, FHA, VA Loan
Listing Terms Cash, Conventional, FHA, VA Loan
Special Listing Condition Resale
Read Less Info
Want to know what your home might be worth? Contact us for a FREE valuation!

Our team is ready to help you sell your home for the highest possible price ASAP

© 2025 Georgia Multiple Listing Service. All Rights Reserved.
"My job is to find and attract mastery-based agents to the office, protect the culture, and make sure everyone is happy! "






