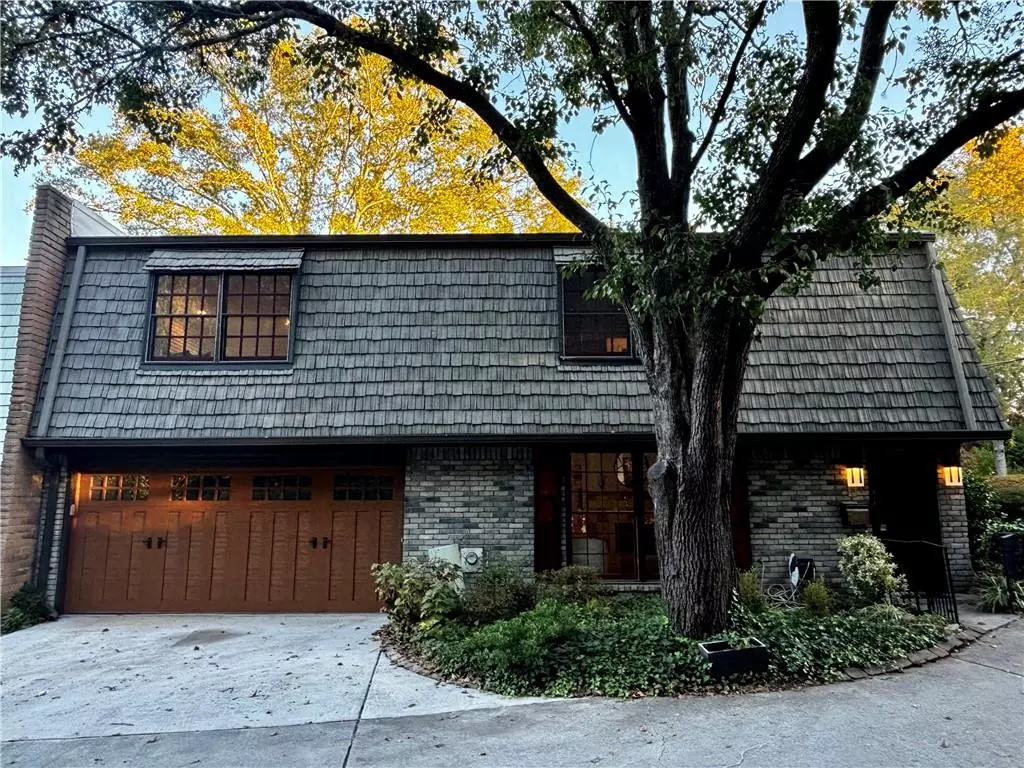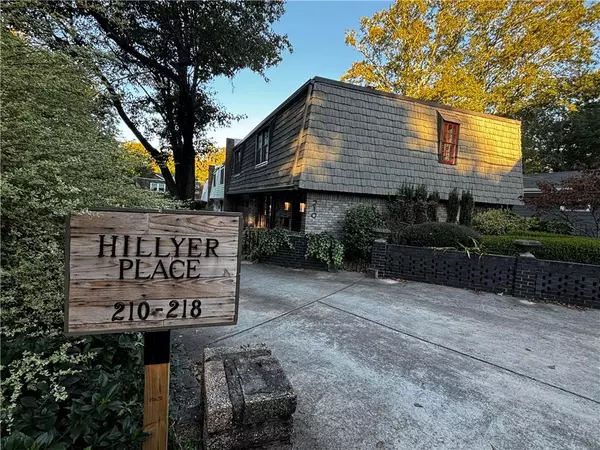
3 Beds
2.5 Baths
1,830 SqFt
3 Beds
2.5 Baths
1,830 SqFt
Key Details
Property Type Townhouse
Sub Type Townhouse
Listing Status Pending
Purchase Type For Sale
Square Footage 1,830 sqft
Price per Sqft $259
Subdivision Hillyer Manor
MLS Listing ID 7458240
Style Townhouse
Bedrooms 3
Full Baths 2
Half Baths 1
Construction Status Resale
HOA Fees $246
HOA Y/N Yes
Originating Board First Multiple Listing Service
Year Built 1972
Annual Tax Amount $6,011
Tax Year 2023
Lot Size 1,319 Sqft
Acres 0.0303
Property Description
Welcome to 210 Hillyer Place, a delightful end unit nestled in the picturesque neighborhood of Hillyer Manor. This home offers a unique blend of privacy and community, complete with views of a beautifully maintained English garden right outside your upstairs hall window.
As you step through the front door, you’ll be greeted by an inviting foyer. Stunning hardwood floors ground the expansive living room and kitchen. Flooded with natural light from oversized windows and sliding glass doors, this spacious area is perfect for entertaining guests or enjoying cozy evenings by the fireplace.
The adjoining dining area offers a lovely view of your private patio and is versatile enough for both intimate meals or larger gatherings. The convenience of direct access to the two-car garage from the dining area adds a functional touch to daily living.
Step into the bright, modern kitchen, equipped with stainless steel appliances and ample counter space for meal prep. A cleverly designed laundry nook allows for side-by-side or stacked washer and dryer installations, providing additional pantry space options.
Your outdoor oasis awaits just beyond the sliding doors, where you can unwind under the stars, grill up delicious meals, or enjoy evenings around the fire with friends and family.
The main floor also features a conveniently located powder room, enhancing the home’s functionality.
Venture upstairs to discover three generous bedrooms and two full baths. The first full bath offers dual access from both the hallway and a bedroom, featuring a separate sink area for added privacy. Each bedroom is bright and airy, with large windows and ample closet space.
Retreat to the spacious primary suite, bathed in light from double windows, and indulge in the recently updated en suite bathroom that exudes a spa-like ambiance. Enjoy the convenience of a separate toilet and shower area, alongside a generous walk-in closet equipped with built-in shelves.
At the end of the hall, a remarkable 17x17 square foot bonus room awaits. This versatile space can serve as an office, extra living area, bedroom, or game room, complete with a built-in entertainment cabinet and cozy window seat.
Located just across from Felini's Pizza and steps from the vibrant Downtown Decatur Square, this home is within walking distance to award-winning schools from K-12. There are two MARTA stations within walking distance, connecting you with all downtown Atlanta has to offer as well as easy access to the Atlanta airport! With incredibly low annual HOA fees, 210 Hillyer Place is a rare find that won’t last long on the market. Come see why this home is a perfect fit for you!
Location
State GA
County Dekalb
Lake Name None
Rooms
Bedroom Description Other
Other Rooms None
Basement None
Dining Room Seats 12+, Other
Interior
Interior Features Bookcases, Entrance Foyer, Recessed Lighting, Walk-In Closet(s)
Heating Central
Cooling Ceiling Fan(s), Central Air
Flooring Carpet, Tile, Wood
Fireplaces Number 1
Fireplaces Type Living Room
Window Features Double Pane Windows,Wood Frames
Appliance Dishwasher, Disposal, Electric Cooktop, Electric Oven, Microwave, Refrigerator
Laundry Electric Dryer Hookup, In Kitchen, Main Level
Exterior
Exterior Feature Courtyard
Garage Garage, Garage Faces Front, Kitchen Level, Level Driveway
Garage Spaces 2.0
Fence None
Pool None
Community Features Homeowners Assoc, Near Public Transport, Near Schools, Near Shopping, Near Trails/Greenway, Street Lights
Utilities Available Cable Available, Electricity Available, Phone Available, Sewer Available, Water Available
Waterfront Description None
View City
Roof Type Composition
Street Surface Concrete
Accessibility None
Handicap Access None
Porch Enclosed, Patio
Private Pool false
Building
Lot Description Other
Story Two
Foundation Slab
Sewer Public Sewer
Water Public
Architectural Style Townhouse
Level or Stories Two
Structure Type Brick,Vinyl Siding
New Construction No
Construction Status Resale
Schools
Elementary Schools Glennwood
Middle Schools Beacon Hill
High Schools Decatur
Others
HOA Fee Include Insurance
Senior Community no
Restrictions true
Tax ID 15 246 05 001
Ownership Fee Simple
Financing no
Special Listing Condition None


"My job is to find and attract mastery-based agents to the office, protect the culture, and make sure everyone is happy! "






