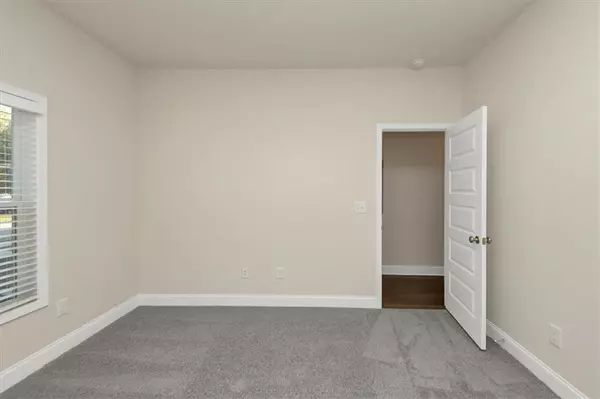
3 Beds
3.5 Baths
2,040 SqFt
3 Beds
3.5 Baths
2,040 SqFt
Key Details
Property Type Townhouse
Sub Type Townhouse
Listing Status Active
Purchase Type For Rent
Square Footage 2,040 sqft
Subdivision Magnolia Grove
MLS Listing ID 7482145
Style Contemporary,Townhouse
Bedrooms 3
Full Baths 3
Half Baths 1
HOA Y/N No
Originating Board First Multiple Listing Service
Year Built 2024
Available Date 2024-11-06
Property Description
The spacious main floor features an open-concept kitchen that connects seamlessly to the deck, creating a wonderful flow between indoor and outdoor living. The kitchen overlooks the casual dining and gathering room, ideal for both relaxing and entertaining.
On the top floor, the owner's suite provides a serene retreat with a luxury bathroom, including a large walk-in shower, dual vanities, and a generously sized walk-in closet. A secondary bedroom, full bath, and convenient laundry closet completes the upper level.
The bottom floor offers even more flexibility, with an additional bedroom and full bathroom—perfect for guests, a home office, or extra living space.
Ready for immediate move-in, this new construction also features ample guest parking, making hosting easy and stress-free. Experience the best in townhome living with modern features, proximity to dining and shopping, and the ease of immediate occupancy.
Location
State GA
County Cobb
Lake Name None
Rooms
Bedroom Description In-Law Floorplan,Oversized Master,Roommate Floor Plan
Other Rooms None
Basement None
Dining Room Open Concept
Interior
Interior Features Crown Molding, Double Vanity, High Ceilings 9 ft Main, Low Flow Plumbing Fixtures, Smart Home, Walk-In Closet(s)
Heating Central, Electric, Heat Pump
Cooling Ceiling Fan(s), Central Air, Electric, Heat Pump, Zoned
Flooring Carpet, Vinyl
Fireplaces Number 1
Fireplaces Type Living Room
Window Features Double Pane Windows,Insulated Windows,Window Treatments
Appliance Dishwasher, Disposal, Dryer, Electric Range, Electric Water Heater, Microwave, Refrigerator, Washer
Laundry In Hall, Upper Level
Exterior
Exterior Feature Awning(s)
Garage Garage
Garage Spaces 2.0
Fence None
Pool None
Community Features Dog Park, Homeowners Assoc, Near Schools, Near Shopping, Park, Sidewalks, Street Lights
Utilities Available None
Waterfront Description None
View Park/Greenbelt, Trees/Woods
Roof Type Composition,Shingle
Street Surface Asphalt
Accessibility None
Handicap Access None
Porch Deck
Private Pool false
Building
Lot Description Front Yard, Landscaped, Level
Story Three Or More
Architectural Style Contemporary, Townhouse
Level or Stories Three Or More
Structure Type Brick Front,Cement Siding
New Construction No
Schools
Elementary Schools Mableton
Middle Schools Floyd
High Schools South Cobb
Others
Senior Community no
Tax ID 17003500200


"My job is to find and attract mastery-based agents to the office, protect the culture, and make sure everyone is happy! "






