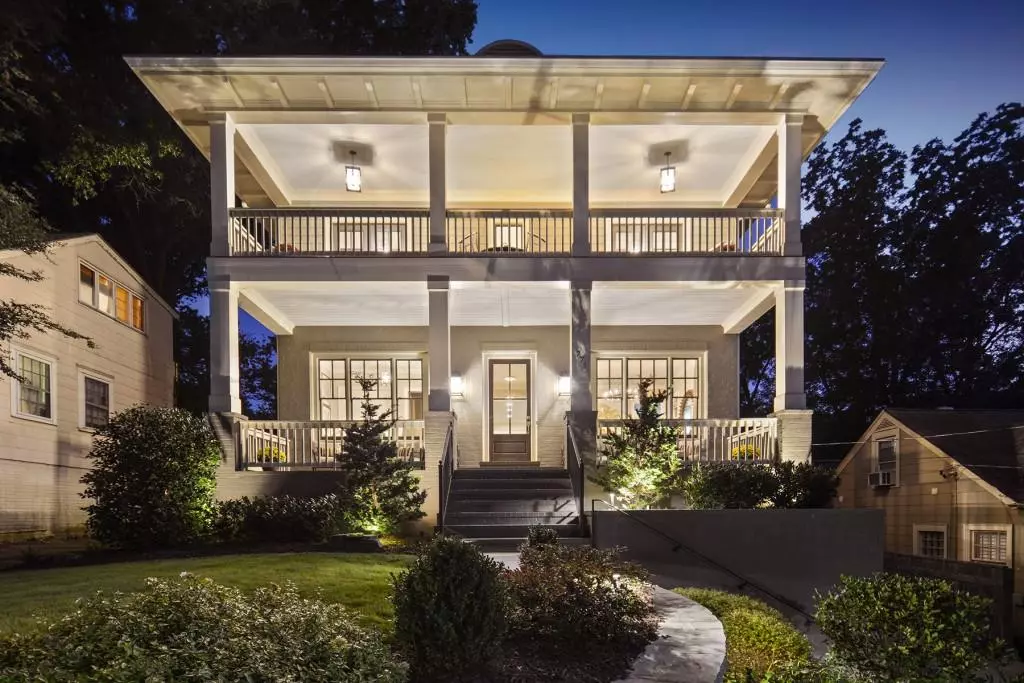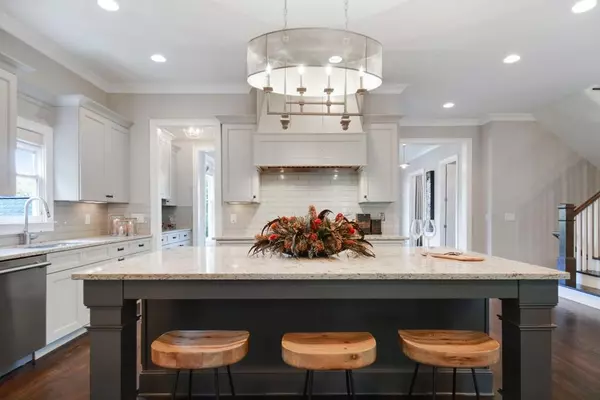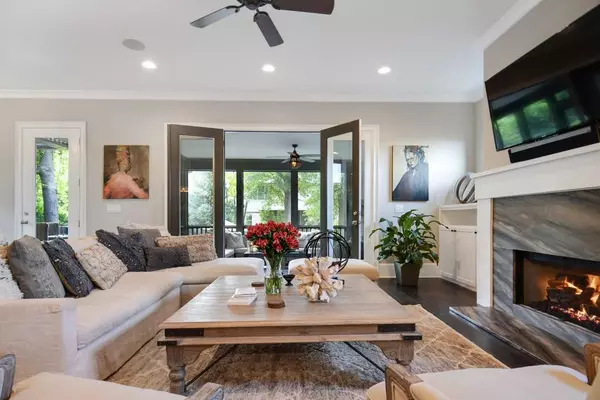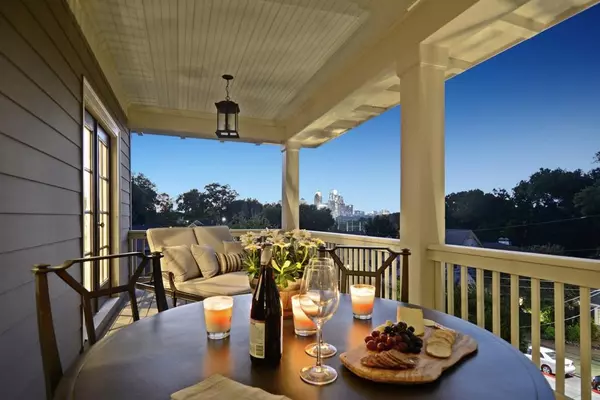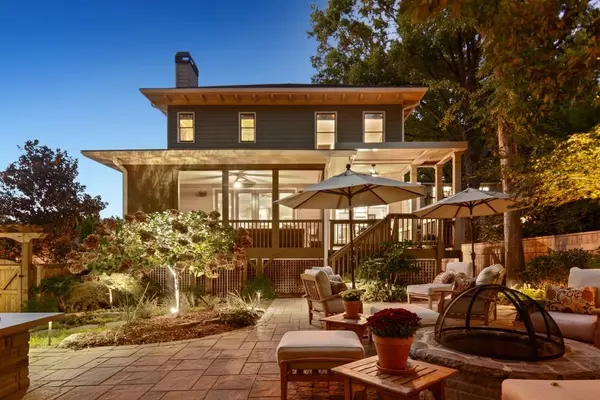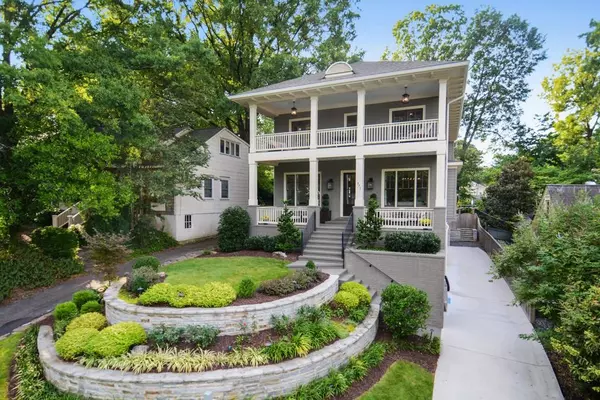$1,600,000
$1,600,000
For more information regarding the value of a property, please contact us for a free consultation.
6 Beds
5 Baths
4,037 SqFt
SOLD DATE : 10/18/2019
Key Details
Sold Price $1,600,000
Property Type Single Family Home
Sub Type Single Family Residence
Listing Status Sold
Purchase Type For Sale
Square Footage 4,037 sqft
Price per Sqft $396
Subdivision Virginia Highland
MLS Listing ID 6624500
Sold Date 10/18/19
Style Traditional
Bedrooms 6
Full Baths 5
Construction Status Resale
HOA Y/N No
Originating Board FMLS API
Year Built 2014
Annual Tax Amount $16,953
Tax Year 2019
Lot Size 7,666 Sqft
Acres 0.176
Property Description
Neutral palette creates a cozy, relaxing environment. Spacious rooms/easy flow floor plan offer versatility for use of rooms and furniture. Hardwood floors throughout, custom window treatments. Office off foyer could be main level bedroom/full bath. Gourmet kitchen boasts custom gray/bronze cabinetry, granite counters, large island, breakfast bar, glass tile backsplash, butler's and walk in pantries, Thermador appliances. Open family room with stone surround fireplace, built ins flows from kitchen. Dining area comfortably seats 10. Office/study niche off family room with additional custom cabinets. Glass doors reveal screened porch with brick fireplace; custom all weather panels allow year round use. Alfresco dining on your deck complete with electric roof. Stone, brick patio, fire pit, stone ping pong/dining table ideal for entertaining. Oversize master, French doors open to balcony for your morning coffee or evening cocktail. Unobstructed views of midtown are a must see! Master bath boasts marble floors, his/her vanities. Walk in closet. Two BR have walk in closets, Jack and Jill bath. Third has full bath, larger walk in closet. Basement has garage/driveway entrance, full bath, bedroom and living area suitable as mother-in-law/au pere suite. Media room is an option. Huge storage closet could be converted into a wine cellar. 2 car garage, separate bike storage. Control 4, sound system, Mistaway mosquito system, professional landscaping, and more.
Location
State GA
County Fulton
Area 23 - Atlanta North
Lake Name None
Rooms
Bedroom Description In-Law Floorplan, Oversized Master
Other Rooms None
Basement Bath/Stubbed, Daylight, Driveway Access, Exterior Entry, Finished Bath, Full
Main Level Bedrooms 1
Dining Room Butlers Pantry, Great Room
Interior
Interior Features Disappearing Attic Stairs, Double Vanity, High Ceilings 9 ft Main, High Ceilings 9 ft Upper, High Ceilings 10 ft Lower, High Speed Internet, Walk-In Closet(s)
Heating Forced Air, Natural Gas
Cooling Ceiling Fan(s), Central Air
Flooring Ceramic Tile
Fireplaces Number 2
Fireplaces Type Family Room, Gas Log, Gas Starter, Glass Doors, Great Room, Outside
Window Features Insulated Windows
Appliance Dishwasher, Disposal, Double Oven, Dryer, Gas Range, Gas Water Heater, Microwave, Refrigerator, Self Cleaning Oven, Washer
Laundry Laundry Room, Upper Level
Exterior
Exterior Feature Balcony, Gas Grill, Permeable Paving, Private Yard
Parking Features Drive Under Main Level, Driveway, Garage, Garage Door Opener, Garage Faces Front, Garage Faces Side, Parking Pad
Garage Spaces 2.0
Fence Back Yard
Pool None
Community Features Dog Park, Near Beltline, Near Marta, Near Schools, Near Shopping, Park, Playground, Pool, Public Transportation, Restaurant, Sidewalks, Street Lights
Utilities Available Cable Available, Electricity Available, Natural Gas Available, Sewer Available, Water Available
Waterfront Description None
View City
Roof Type Composition
Street Surface Asphalt, Paved
Accessibility None
Handicap Access None
Porch Covered, Deck, Patio, Screened
Total Parking Spaces 2
Building
Lot Description Back Yard, Landscaped
Story Three Or More
Sewer Public Sewer
Water Public
Architectural Style Traditional
Level or Stories Three Or More
Structure Type Brick 4 Sides
New Construction No
Construction Status Resale
Schools
Elementary Schools Springdale Park
Middle Schools Inman
High Schools Grady
Others
Senior Community no
Restrictions false
Tax ID 14 001700040404
Ownership Fee Simple
Financing no
Special Listing Condition None
Read Less Info
Want to know what your home might be worth? Contact us for a FREE valuation!

Our team is ready to help you sell your home for the highest possible price ASAP

Bought with Engel & Volkers Atlanta

"My job is to find and attract mastery-based agents to the office, protect the culture, and make sure everyone is happy! "

