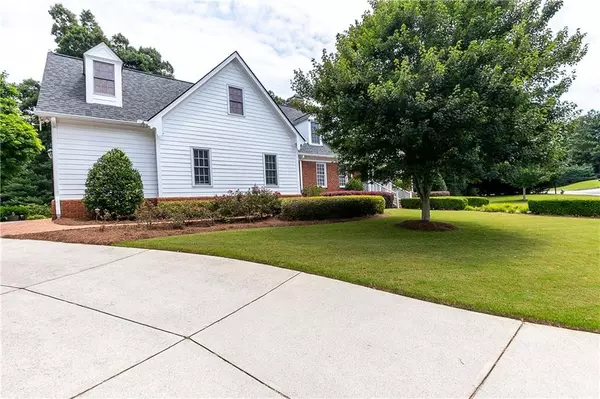$576,000
$575,000
0.2%For more information regarding the value of a property, please contact us for a free consultation.
5 Beds
4.5 Baths
4,225 SqFt
SOLD DATE : 08/27/2021
Key Details
Sold Price $576,000
Property Type Single Family Home
Sub Type Single Family Residence
Listing Status Sold
Purchase Type For Sale
Square Footage 4,225 sqft
Price per Sqft $136
Subdivision Pointe West
MLS Listing ID 6912230
Sold Date 08/27/21
Style Cape Cod, Traditional
Bedrooms 5
Full Baths 4
Half Baths 1
Construction Status Resale
HOA Fees $850
HOA Y/N Yes
Originating Board FMLS API
Year Built 2003
Annual Tax Amount $4,673
Tax Year 2020
Lot Size 0.800 Acres
Acres 0.8
Property Description
Welcome home. Warm and inviting, this executive home’s expansive size does not dampen it’s homey feel. A room for everyone and everything. Starting in the foyer, you will find the large dining room to your left, to your right, a formal living room or office. Further in to the right, the master on main, then, a half bath, and on into he family room, kitchen and keeping room area, oh, and don’t miss the phenomenal laundry room, with expansive cabinetry and countertops. Ascend upstairs via the front or back stairs. The back stairs puts you right into a large bonus room perfect for gaming, movies, or just about anything, cross the hall and you will find a lovely hobby room for painting, music or anything else. There are also four bedrooms and three baths upstairs. Off of the main level, you will find a large screen porch perfect for sitting and having coffee in the morning, or a glass of wine in the evening. Don’t miss the brick sidewalk off the secondary entrance door, or the vast unfinished basement. You will need to walk through twice just to take it all in. One, final note about this amazing home: The pine floors throughout were reclaimed from a train depot. Just an amazing house. Don’t miss it.
Location
State GA
County Hall
Area 265 - Hall County
Lake Name None
Rooms
Bedroom Description Master on Main
Other Rooms None
Basement Unfinished
Main Level Bedrooms 1
Dining Room Seats 12+, Separate Dining Room
Interior
Interior Features Double Vanity, Entrance Foyer 2 Story, High Ceilings 9 ft Main, High Ceilings 9 ft Upper, His and Hers Closets, Walk-In Closet(s)
Heating Central, Natural Gas
Cooling Central Air
Flooring Carpet, Ceramic Tile, Hardwood
Fireplaces Number 3
Fireplaces Type Family Room, Living Room, Master Bedroom
Window Features Insulated Windows
Appliance Dishwasher, Disposal, Double Oven, Gas Cooktop
Laundry Laundry Room, Main Level
Exterior
Garage Attached, Garage, Garage Door Opener, Garage Faces Side, Kitchen Level
Garage Spaces 2.0
Fence None
Pool None
Community Features Gated, Homeowners Assoc, Pool, Tennis Court(s)
Utilities Available Cable Available, Electricity Available, Natural Gas Available, Sewer Available, Underground Utilities, Water Available
Waterfront Description None
Roof Type Composition
Street Surface Asphalt
Accessibility None
Handicap Access None
Porch Covered, Screened
Total Parking Spaces 2
Building
Lot Description Back Yard, Corner Lot, Private
Story Two
Sewer Septic Tank
Water Public
Architectural Style Cape Cod, Traditional
Level or Stories Two
Structure Type Brick 3 Sides
New Construction No
Construction Status Resale
Schools
Elementary Schools Oakwood
Middle Schools West Hall
High Schools West Hall
Others
HOA Fee Include Maintenance Grounds, Swim/Tennis
Senior Community no
Restrictions false
Tax ID 08088 000063
Special Listing Condition None
Read Less Info
Want to know what your home might be worth? Contact us for a FREE valuation!

Our team is ready to help you sell your home for the highest possible price ASAP

Bought with Keller Williams Realty Community Partners

"My job is to find and attract mastery-based agents to the office, protect the culture, and make sure everyone is happy! "






