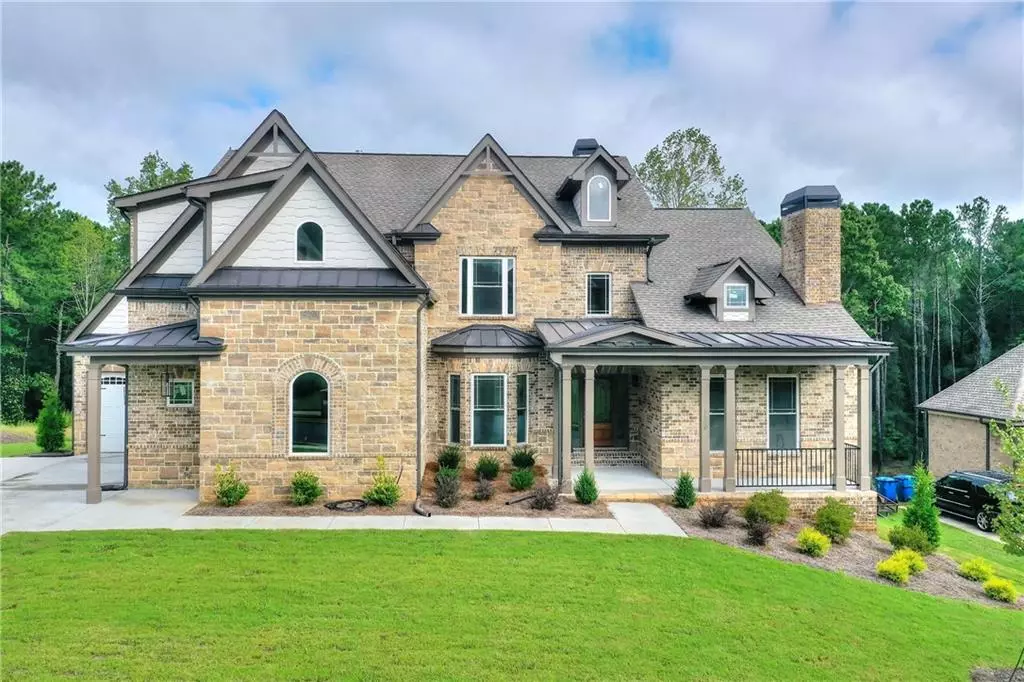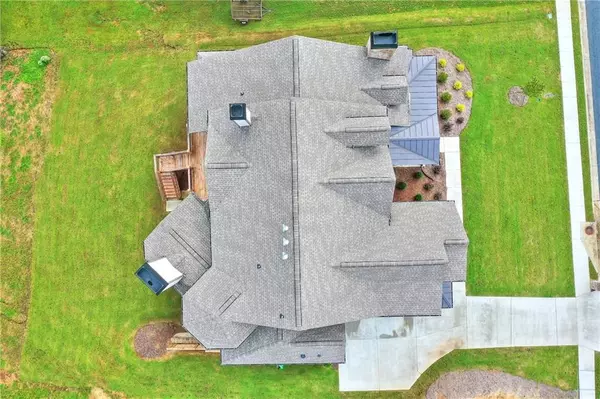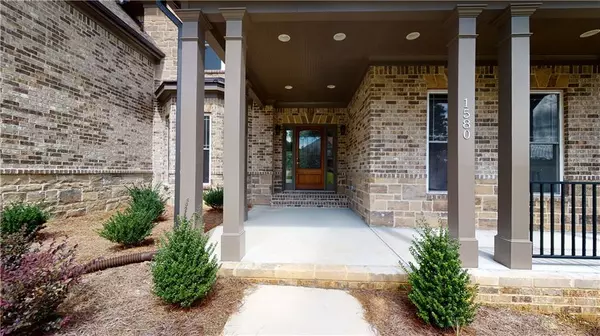$795,000
$795,000
For more information regarding the value of a property, please contact us for a free consultation.
5 Beds
5.5 Baths
6,400 SqFt
SOLD DATE : 09/24/2021
Key Details
Sold Price $795,000
Property Type Single Family Home
Sub Type Single Family Residence
Listing Status Sold
Purchase Type For Sale
Square Footage 6,400 sqft
Price per Sqft $124
Subdivision Tapestry Ridge
MLS Listing ID 6646658
Sold Date 09/24/21
Style Craftsman, Traditional
Bedrooms 5
Full Baths 5
Half Baths 1
Construction Status New Construction
HOA Fees $850
HOA Y/N Yes
Originating Board FMLS API
Year Built 2020
Annual Tax Amount $594
Tax Year 2017
Lot Size 0.680 Acres
Acres 0.68
Property Description
Exquisite craftsman style Estate home in Gated Community offers a flowing open floor plan, beginning at the front porch into the 2 story foyer. Living & Dining room flank the foyer that spills into the 2 story grand room. 3 FIREPLACES with built in surrounds. The custom designed kitchen glances upon the family room & breakfast area. Jeweled with High end Appliances such as BOSCH & WOLF for the home chef and QUARTZ counter tops THROUGHOUT! A generous Owners suite on main w/spa inspired bath & ample closet space. Upper level offers 2 ensuite bedrooms and AN ADDITIONAL OWNER SUITE for the blended family. Terrace level is 80% finished offering a gathering room w/ bar, Media room with step up elevations for theatre seating and Projector set up, 1 bedroom, 1 bath & 1 extra flex room. Beautiful High End finishes through out and did I mention AMAZING picture windows to glance over your private backyard!!! Front yard includes irrigation, back deck accessed from main level & concrete patio off the terrace level will lend for ease to outdoor living. $5000 in closing cost with preferred lender.
Location
State GA
County Gwinnett
Area 66 - Gwinnett County
Lake Name None
Rooms
Bedroom Description Master on Main
Other Rooms None
Basement Daylight, Exterior Entry, Finished, Finished Bath, Full, Partial
Main Level Bedrooms 1
Dining Room Butlers Pantry, Separate Dining Room
Interior
Interior Features Cathedral Ceiling(s), Double Vanity, Entrance Foyer 2 Story, High Ceilings 9 ft Main, Tray Ceiling(s), Walk-In Closet(s)
Heating Forced Air, Natural Gas, Zoned
Cooling Ceiling Fan(s), Central Air, Zoned
Flooring Carpet, Ceramic Tile, Hardwood
Fireplaces Number 3
Fireplaces Type Factory Built, Family Room, Keeping Room, Living Room
Window Features Insulated Windows
Appliance Dishwasher, Double Oven, Gas Cooktop, Microwave, Range Hood, Refrigerator, Self Cleaning Oven
Laundry Laundry Room, Main Level
Exterior
Exterior Feature Other
Garage Attached, Garage, Garage Door Opener, Garage Faces Side
Garage Spaces 3.0
Fence None
Pool None
Community Features Gated, Homeowners Assoc
Utilities Available Cable Available, Electricity Available, Natural Gas Available, Underground Utilities
Waterfront Description None
View Other
Roof Type Composition
Street Surface Paved
Accessibility None
Handicap Access None
Porch Deck, Front Porch, Patio
Total Parking Spaces 3
Building
Lot Description Back Yard, Front Yard, Landscaped, Private, Wooded
Story Two
Sewer Septic Tank
Water Public
Architectural Style Craftsman, Traditional
Level or Stories Two
Structure Type Brick 4 Sides, Cement Siding, Stone
New Construction No
Construction Status New Construction
Schools
Elementary Schools Cooper
Middle Schools Mcconnell
High Schools Archer
Others
Senior Community no
Restrictions false
Tax ID R5254 165
Special Listing Condition None
Read Less Info
Want to know what your home might be worth? Contact us for a FREE valuation!

Our team is ready to help you sell your home for the highest possible price ASAP

Bought with Century 21 Results

"My job is to find and attract mastery-based agents to the office, protect the culture, and make sure everyone is happy! "






