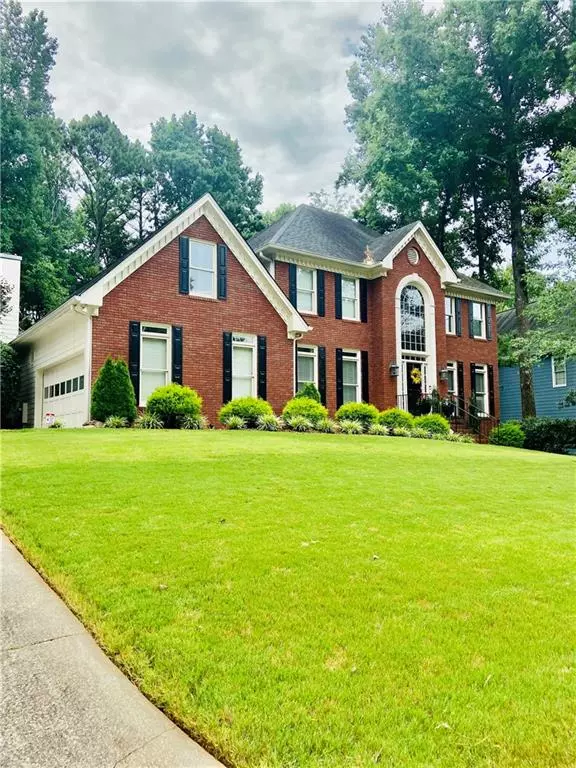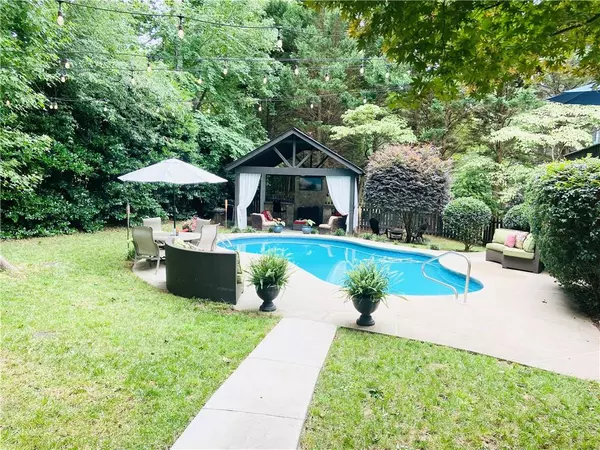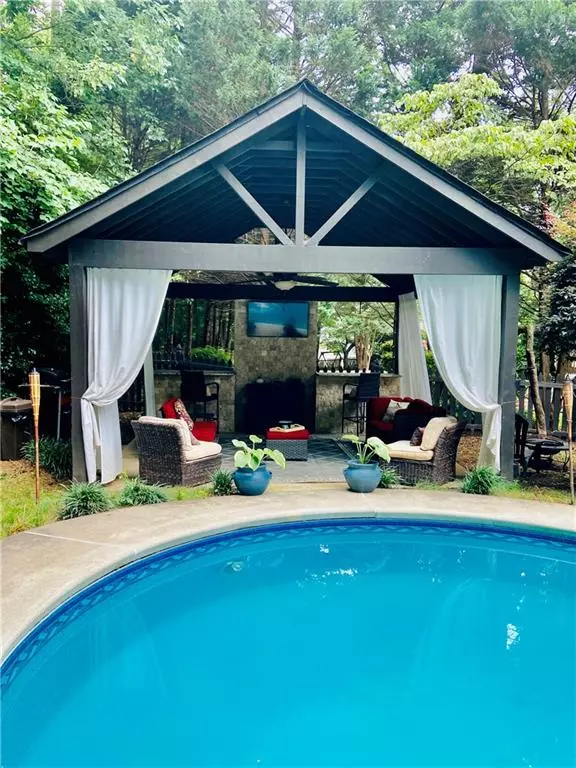$549,000
$549,000
For more information regarding the value of a property, please contact us for a free consultation.
5 Beds
4 Baths
4,270 SqFt
SOLD DATE : 09/09/2021
Key Details
Sold Price $549,000
Property Type Single Family Home
Sub Type Single Family Residence
Listing Status Sold
Purchase Type For Sale
Square Footage 4,270 sqft
Price per Sqft $128
Subdivision Flowers Crossing At The Mill
MLS Listing ID 6911573
Sold Date 09/09/21
Style Traditional
Bedrooms 5
Full Baths 4
Construction Status Resale
HOA Fees $600
HOA Y/N Yes
Originating Board FMLS API
Year Built 1994
Annual Tax Amount $5,369
Tax Year 2020
Lot Size 0.310 Acres
Acres 0.31
Property Description
Entertainer's dream home...in the highly sought after Flowers Crossing at the Mill subdivision! This stunning home is equipped with lots of bells and whistles including an updated kitchen with custom built-in wine rack, shaker-style cabinets, stainless steel appliances, and center island with granite countertops. The bright, family room with vaulted ceilings opens up to the kitchen and main level. It also overlooks the backyard, deck, HEATED POOL and private PAVILION ready for entertaining or relaxation! Spacious bedroom & full, updated bath right off the 2-story foyer. The second staircase also leads to 4 bedrooms and 2 full baths upstairs. Renovated daylight basement is fit for game or movie night with a full bath and an additional separate entry. Walking distance to award-winning Brookwood district schools and 1 mile from nearby shopping and dining. Active community offers swimming pools, tennis, clubhouse, events and more. Welcome home!!!
Location
State GA
County Gwinnett
Area 64 - Gwinnett County
Lake Name None
Rooms
Bedroom Description None
Other Rooms Gazebo
Basement Crawl Space, Daylight, Exterior Entry, Finished, Finished Bath, Full
Main Level Bedrooms 1
Dining Room Seats 12+, Separate Dining Room
Interior
Interior Features Beamed Ceilings, Cathedral Ceiling(s), Disappearing Attic Stairs, Double Vanity, Entrance Foyer 2 Story, High Ceilings 9 ft Lower, High Ceilings 9 ft Upper, High Ceilings 10 ft Main, Tray Ceiling(s), Walk-In Closet(s)
Heating Central
Cooling Ceiling Fan(s), Central Air
Flooring Carpet, Ceramic Tile, Hardwood
Fireplaces Number 1
Fireplaces Type Family Room, Gas Starter
Window Features Plantation Shutters, Storm Window(s)
Appliance Dishwasher, Disposal, Gas Cooktop, Gas Oven, Gas Range, Gas Water Heater, Microwave, Self Cleaning Oven
Laundry Laundry Room, Main Level
Exterior
Exterior Feature None
Garage Attached, Garage, Garage Faces Side, Kitchen Level
Garage Spaces 2.0
Fence Back Yard, Fenced, Privacy, Wood
Pool Heated, In Ground
Community Features Clubhouse, Homeowners Assoc, Near Schools, Near Shopping, Park, Playground, Pool, Street Lights, Swim Team, Tennis Court(s)
Utilities Available Cable Available, Electricity Available, Natural Gas Available, Phone Available, Sewer Available, Underground Utilities, Water Available
Waterfront Description None
View Other
Roof Type Shingle
Street Surface Paved
Accessibility None
Handicap Access None
Porch Deck
Total Parking Spaces 2
Private Pool true
Building
Lot Description Back Yard, Front Yard
Story Three Or More
Sewer Public Sewer
Water Public
Architectural Style Traditional
Level or Stories Three Or More
Structure Type Brick Front
New Construction No
Construction Status Resale
Schools
Elementary Schools Craig
Middle Schools Crews
High Schools Brookwood
Others
HOA Fee Include Maintenance Grounds, Swim/Tennis
Senior Community no
Restrictions true
Tax ID R5076A142
Special Listing Condition None
Read Less Info
Want to know what your home might be worth? Contact us for a FREE valuation!

Our team is ready to help you sell your home for the highest possible price ASAP

Bought with Keller Williams Rlty, First Atlanta

"My job is to find and attract mastery-based agents to the office, protect the culture, and make sure everyone is happy! "






