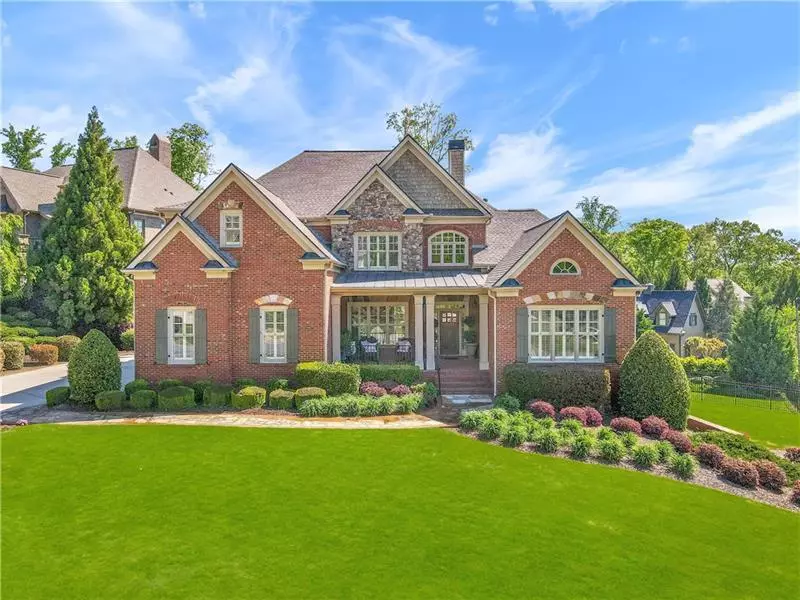$890,000
$885,000
0.6%For more information regarding the value of a property, please contact us for a free consultation.
4 Beds
3.5 Baths
4,200 SqFt
SOLD DATE : 06/25/2021
Key Details
Sold Price $890,000
Property Type Single Family Home
Sub Type Single Family Residence
Listing Status Sold
Purchase Type For Sale
Square Footage 4,200 sqft
Price per Sqft $211
Subdivision The Overlook At Marietta Cc
MLS Listing ID 6881226
Sold Date 06/25/21
Style Traditional
Bedrooms 4
Full Baths 3
Half Baths 1
Construction Status Resale
HOA Fees $1,500
HOA Y/N Yes
Originating Board FMLS API
Year Built 2006
Annual Tax Amount $7,245
Tax Year 2020
Lot Size 0.625 Acres
Acres 0.625
Property Description
BEST LOT w/ Mountain Views of Kennesaw Mountain from inside this amazing coastal inspired home. Greenest grass in community. Immaculate and well kept executive 4 BR/3.5 BA 3 1/2 sided brick and cedar shake home located in much sought after Overlook at Marietta Country Club. Owner Suite on main with oversized sitting room to enjoy the peaceful mtn views. This picturesque home greets you with a lovely porch for friendly visits. Enter this home and enjoy the floor to ceiling windows that allow allow the sun to shine in and brighten your day. Large dining room and very private front office- for those quiet virtual meetings make the front side of this beautiful home. You are greeted with 12 in baseboards that are carried throughout home. The Great room w/beautiful windows, deep coffer ceiling & stone fireplace showcase all the upgrades and fine detail of this prestigious home. The cozy Kitchen is open to comfortable and easy to gather keeping room & eat in breakfast room. Luxury can be found in the Bosch dbl.ovens & dishwasher, Kitchen Aid microwave, decorative vent hood and under cabinet lighting. Gorgeous Hardwoods throughout first floor. Upstairs boasts 3 spacious BR with an en suite and jack and jill bath. Large play/media room for a special movie or game night in. BRAND NEW ROOF! This amazing basement is waiting for your touch and design. 3 sides of windows in the basement make this a beautiful spot for an in law suite. Don't miss the views from the back of the home and the amazing fenced yard. 3 Car garage. You cannot this opportunity to have one of the only 2 homes in the community built by this fine custom builder! You won't believe the details.
Location
State GA
County Cobb
Area 74 - Cobb-West
Lake Name None
Rooms
Bedroom Description Master on Main, Oversized Master, Sitting Room
Other Rooms None
Basement Daylight, Exterior Entry, Interior Entry, Unfinished
Main Level Bedrooms 1
Dining Room Seats 12+, Separate Dining Room
Interior
Interior Features Beamed Ceilings, Bookcases, Coffered Ceiling(s), Disappearing Attic Stairs, Double Vanity, Entrance Foyer 2 Story, High Ceilings 9 ft Upper, High Ceilings 10 ft Main, Low Flow Plumbing Fixtures, Tray Ceiling(s), Walk-In Closet(s), Other
Heating Central, Forced Air, Natural Gas
Cooling Ceiling Fan(s), Central Air
Flooring Carpet, Ceramic Tile, Hardwood
Fireplaces Number 2
Fireplaces Type Family Room, Gas Log, Gas Starter, Glass Doors, Great Room, Keeping Room
Window Features Insulated Windows, Plantation Shutters
Appliance Dishwasher, Disposal, Double Oven, Gas Cooktop, Gas Water Heater, Microwave, Self Cleaning Oven
Laundry Laundry Room, Main Level
Exterior
Exterior Feature Other
Garage Attached, Garage, Garage Door Opener, Garage Faces Side, Kitchen Level
Garage Spaces 3.0
Fence Fenced
Pool None
Community Features Clubhouse, Fishing, Homeowners Assoc, Lake, Near Schools, Near Shopping, Near Trails/Greenway, Playground, Pool, Sidewalks, Street Lights, Tennis Court(s)
Utilities Available None
Waterfront Description None
View Mountain(s)
Roof Type Composition, Shingle
Street Surface Asphalt
Accessibility None
Handicap Access None
Porch Deck
Total Parking Spaces 3
Building
Lot Description Back Yard, Corner Lot, Front Yard, Landscaped, Other
Story Two
Sewer Public Sewer
Water Public
Architectural Style Traditional
Level or Stories Two
Structure Type Brick 3 Sides, Cement Siding
New Construction No
Construction Status Resale
Schools
Elementary Schools Hayes
Middle Schools Pine Mountain
High Schools Kennesaw Mountain
Others
HOA Fee Include Security, Swim/Tennis, Trash
Senior Community no
Restrictions false
Tax ID 20021500680
Financing no
Special Listing Condition None
Read Less Info
Want to know what your home might be worth? Contact us for a FREE valuation!

Our team is ready to help you sell your home for the highest possible price ASAP

Bought with EXP Realty, LLC.

"My job is to find and attract mastery-based agents to the office, protect the culture, and make sure everyone is happy! "






