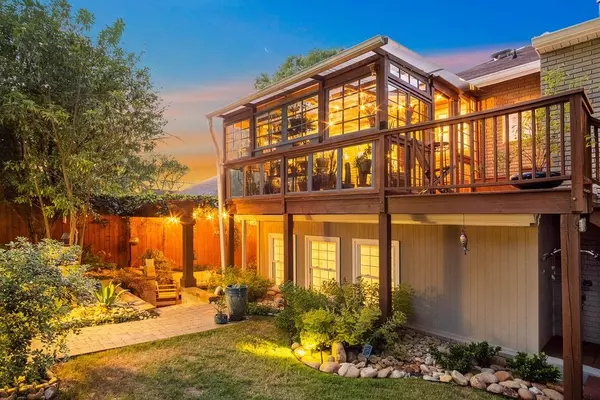$940,000
$965,000
2.6%For more information regarding the value of a property, please contact us for a free consultation.
4 Beds
3 Baths
2,930 SqFt
SOLD DATE : 09/11/2020
Key Details
Sold Price $940,000
Property Type Single Family Home
Sub Type Single Family Residence
Listing Status Sold
Purchase Type For Sale
Square Footage 2,930 sqft
Price per Sqft $320
Subdivision Poncey Highland
MLS Listing ID 6710639
Sold Date 09/11/20
Style Traditional
Bedrooms 4
Full Baths 2
Half Baths 2
Construction Status Resale
HOA Y/N No
Originating Board FMLS API
Year Built 1930
Annual Tax Amount $11,738
Tax Year 2018
Lot Size 7,753 Sqft
Acres 0.178
Property Description
GORGEOUS home in sought-after Poncey Highland neighborhood with astounding original details and exquisite modern amenities. You will love the vintage European light fixtures, unique porcelain kitchen tile and lovingly restored hardwood floors. As you stroll through the house you will love the large bedrooms, crown molding, beautiful tile work and uplifting natural light. Enjoy the outdoors on either of the porches and/or rear deck while you enjoy your morning coffee or afternoon beverages and/or cookouts. The side area can be used as extra parking/entertaining space. CHARMING Carriage house with 2 Beds, 1 Bath, kitchen & living room is great for in-laws, nanny, weekend guests or renters. Owner uses it for Airbnb and pulls in over 2k monthly! WALK to BeltLine, Ponce City Market, parks, shops, restaurants & more!
Location
State GA
County Fulton
Area 23 - Atlanta North
Lake Name None
Rooms
Bedroom Description In-Law Floorplan
Other Rooms Carriage House, Guest House
Basement Partial, Unfinished
Dining Room Seats 12+, Separate Dining Room
Interior
Interior Features High Ceilings 10 ft Main, High Ceilings 9 ft Upper, Disappearing Attic Stairs, Walk-In Closet(s)
Heating Electric, Natural Gas, Heat Pump
Cooling Central Air
Flooring Hardwood
Fireplaces Number 2
Fireplaces Type Family Room, Great Room, Living Room, Masonry, Other Room
Window Features Insulated Windows
Appliance Dishwasher, Disposal, Refrigerator, Gas Range, Gas Water Heater, Microwave
Laundry Laundry Room, Main Level
Exterior
Exterior Feature Other
Parking Features Driveway, Kitchen Level
Fence Fenced
Pool None
Community Features Near Beltline, Public Transportation, Park, Playground, Restaurant, Sidewalks, Street Lights, Near Schools, Near Shopping
Utilities Available Cable Available, Electricity Available, Natural Gas Available, Phone Available
Waterfront Description None
View City, Other
Roof Type Composition
Street Surface Paved
Accessibility None
Handicap Access None
Porch Deck, Front Porch, Patio
Building
Lot Description Landscaped, Private
Story Two
Sewer Public Sewer
Water Public
Architectural Style Traditional
Level or Stories Two
Structure Type Brick 4 Sides
New Construction No
Construction Status Resale
Schools
Elementary Schools Springdale Park
Middle Schools David T Howard
High Schools Grady
Others
Senior Community no
Restrictions false
Tax ID 14 001500010375
Special Listing Condition None
Read Less Info
Want to know what your home might be worth? Contact us for a FREE valuation!

Our team is ready to help you sell your home for the highest possible price ASAP

Bought with Coldwell Banker Residential Brokerage

"My job is to find and attract mastery-based agents to the office, protect the culture, and make sure everyone is happy! "






