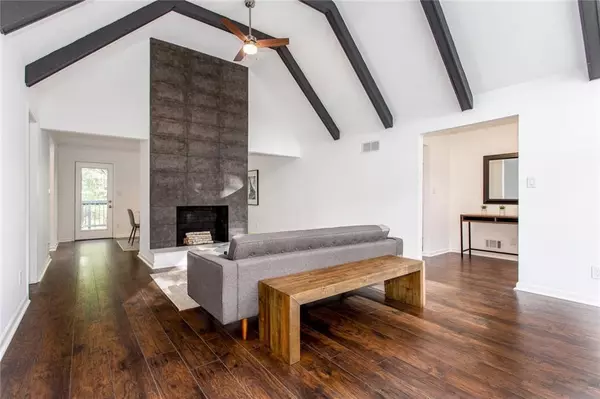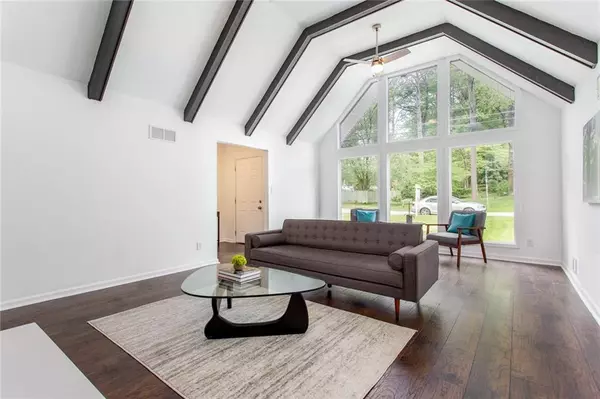$345,000
$340,000
1.5%For more information regarding the value of a property, please contact us for a free consultation.
3 Beds
2 Baths
1,486 SqFt
SOLD DATE : 06/05/2020
Key Details
Sold Price $345,000
Property Type Single Family Home
Sub Type Single Family Residence
Listing Status Sold
Purchase Type For Sale
Square Footage 1,486 sqft
Price per Sqft $232
Subdivision Edinburgh Estates
MLS Listing ID 6712464
Sold Date 06/05/20
Style Contemporary/Modern, Ranch, Other
Bedrooms 3
Full Baths 2
Construction Status Resale
HOA Y/N No
Originating Board FMLS API
Year Built 1976
Annual Tax Amount $902
Tax Year 2019
Lot Size 0.300 Acres
Acres 0.3
Property Description
Beautifully restored Mid Century style ranch in the quiet Edinburgh Estates subdivision. The moment you walk in you'll say WOW! The star of the show is the stunning floor to ceiling tile fireplace with white quartz hearth, and the vaulted ceiling with exposed beams! A wall of windows bring in an abundance of natural light that flows throughout the great room and into the dining room. The brand new all white kitchen features SS appliances, new cabinets, quartz countertops, and a stunning black tile backsplash. This is a big bright kitchen with a vaulted ceiling, an amazing skylight, plus a window over the sink! Enjoy coffee or a quick dinner overlooking your peaceful backyard. And there's a generous laundry room off the kitchen with space for storage and supplies. Private master BR has new hardwood plank floors, walk-in closet, en-suite bath with new tile, flooring, shower, vanity and fixtures. Two additional bedrooms and a renovated hall bath with new tile, vanity, and tub/shower round out the opposite wing of this home. Outside the freshly painted deck overlooks a lush green backyard, plus a clean new storage shed in the fenced backyard and a two car garage. Ideal Tucker location is convenient and close to restaurants, highways and shopping.
Location
State GA
County Dekalb
Area 41 - Dekalb-East
Lake Name None
Rooms
Bedroom Description Master on Main, Oversized Master, Split Bedroom Plan
Other Rooms Shed(s)
Basement Crawl Space
Main Level Bedrooms 3
Dining Room Open Concept, Separate Dining Room
Interior
Interior Features Beamed Ceilings, Cathedral Ceiling(s), Entrance Foyer, High Ceilings 9 ft Main, High Speed Internet, Low Flow Plumbing Fixtures, Walk-In Closet(s)
Heating Central, Forced Air, Natural Gas
Cooling Ceiling Fan(s), Central Air
Flooring Carpet, Hardwood
Fireplaces Number 1
Fireplaces Type Living Room
Window Features Insulated Windows, Skylight(s)
Appliance Dishwasher, Electric Range, Gas Water Heater, Microwave, Refrigerator
Laundry Laundry Room, Main Level
Exterior
Exterior Feature Storage, Other
Garage Garage, Garage Door Opener, Garage Faces Front, Level Driveway
Garage Spaces 2.0
Fence Chain Link
Pool None
Community Features None
Utilities Available Cable Available, Electricity Available, Natural Gas Available, Phone Available, Sewer Available, Water Available
Waterfront Description None
View Other
Roof Type Composition
Street Surface None
Accessibility None
Handicap Access None
Porch Deck
Total Parking Spaces 2
Building
Lot Description Back Yard, Front Yard, Level
Story One
Sewer Public Sewer
Water Public
Architectural Style Contemporary/Modern, Ranch, Other
Level or Stories One
Structure Type Brick Front, Vinyl Siding
New Construction No
Construction Status Resale
Schools
Elementary Schools Brockett
Middle Schools Tucker
High Schools Tucker
Others
Senior Community no
Restrictions false
Tax ID 18 143 01 093
Special Listing Condition None
Read Less Info
Want to know what your home might be worth? Contact us for a FREE valuation!

Our team is ready to help you sell your home for the highest possible price ASAP

Bought with Harry Norman Realtors

"My job is to find and attract mastery-based agents to the office, protect the culture, and make sure everyone is happy! "






