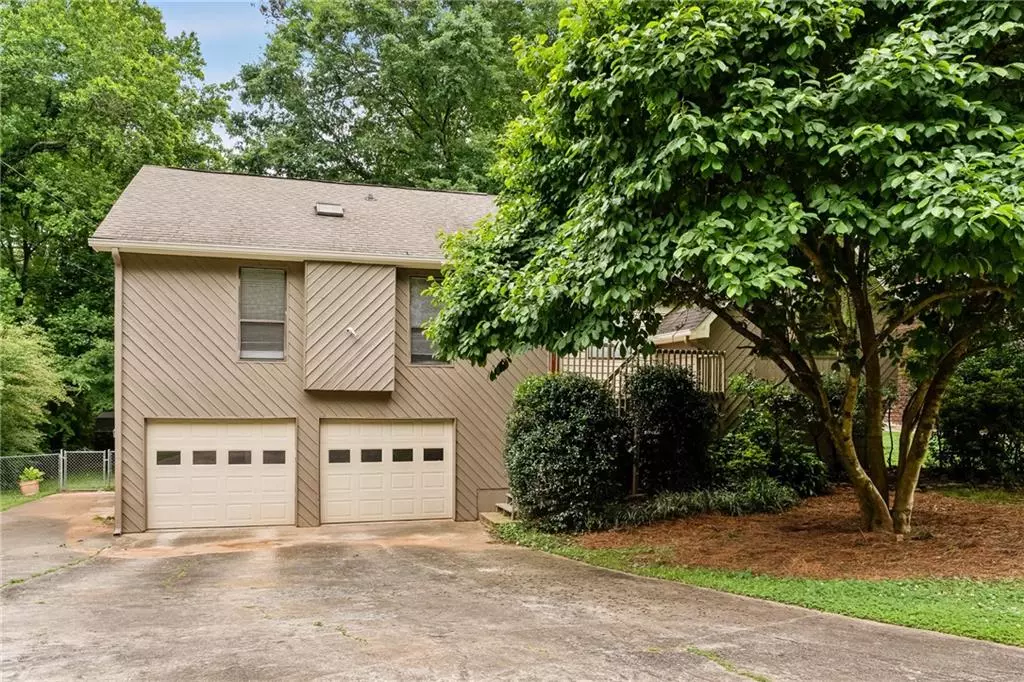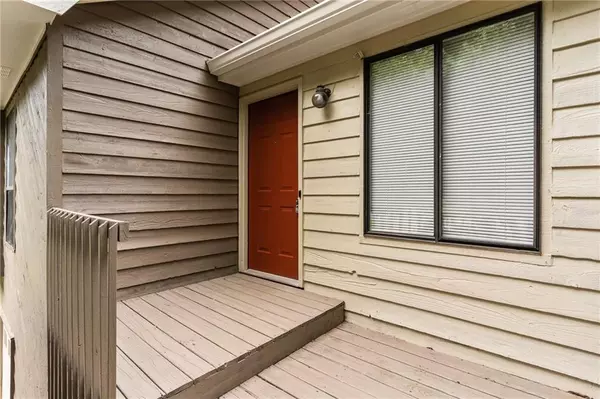$232,500
$235,000
1.1%For more information regarding the value of a property, please contact us for a free consultation.
4 Beds
3 Baths
2,246 SqFt
SOLD DATE : 06/12/2020
Key Details
Sold Price $232,500
Property Type Single Family Home
Sub Type Single Family Residence
Listing Status Sold
Purchase Type For Sale
Square Footage 2,246 sqft
Price per Sqft $103
Subdivision Booth Crossing
MLS Listing ID 6723939
Sold Date 06/12/20
Style Contemporary/Modern
Bedrooms 4
Full Baths 3
Construction Status Resale
HOA Y/N No
Originating Board FMLS API
Year Built 1984
Annual Tax Amount $1,786
Tax Year 2019
Lot Size 0.352 Acres
Acres 0.3518
Property Description
Fresh, clean, and Move in ready! New carpet and fresh paint on walls, ceilings and trim throughout! This open floor plan is warm and welcoming with a great layout. Step into a light filled contemporary and spacious home close to the best Cobb schools and everything in Kennesaw: KSU, interstate access ramps, dining, and shopping. The private fenced back yard offers space to stretch and play, while the extra storage space in the overlarge garage and finished basement make staying organized easy! Built in shelving and a great workshop is perfect for at home projects. The finished basement offers a large family or media room, a full bath and an extra room for office or exercise room. Exterior painted 2019, newer HVAC and water heater, and plenty of life left on the roof.
Location
State GA
County Cobb
Area 75 - Cobb-West
Lake Name None
Rooms
Bedroom Description Master on Main
Other Rooms None
Basement Daylight, Exterior Entry, Finished Bath, Finished, Interior Entry, Partial
Main Level Bedrooms 3
Dining Room Open Concept
Interior
Interior Features Cathedral Ceiling(s), High Speed Internet, Entrance Foyer
Heating Central, Electric
Cooling Central Air
Flooring Carpet, Ceramic Tile, Hardwood
Fireplaces Number 1
Fireplaces Type Factory Built, Gas Log, Gas Starter
Window Features None
Appliance Dishwasher, Disposal, Electric Range, Gas Water Heater
Laundry In Kitchen, Main Level
Exterior
Exterior Feature Private Yard
Garage Garage Door Opener, Drive Under Main Level, Driveway, Garage
Garage Spaces 2.0
Fence Back Yard, Chain Link, Fenced, Privacy, Wood
Pool None
Community Features Near Schools
Utilities Available None
Waterfront Description None
View Other
Roof Type Composition
Street Surface Paved
Accessibility None
Handicap Access None
Porch Deck, Front Porch, Rear Porch
Total Parking Spaces 2
Building
Lot Description Back Yard, Level, Private, Front Yard
Story Two
Sewer Public Sewer
Water Public
Architectural Style Contemporary/Modern
Level or Stories Two
Structure Type Cedar
New Construction No
Construction Status Resale
Schools
Elementary Schools Chalker
Middle Schools Palmer
High Schools Kell
Others
Senior Community no
Restrictions false
Tax ID 16028600190
Special Listing Condition None
Read Less Info
Want to know what your home might be worth? Contact us for a FREE valuation!

Our team is ready to help you sell your home for the highest possible price ASAP

Bought with All Points Realty Com, Inc.

"My job is to find and attract mastery-based agents to the office, protect the culture, and make sure everyone is happy! "






