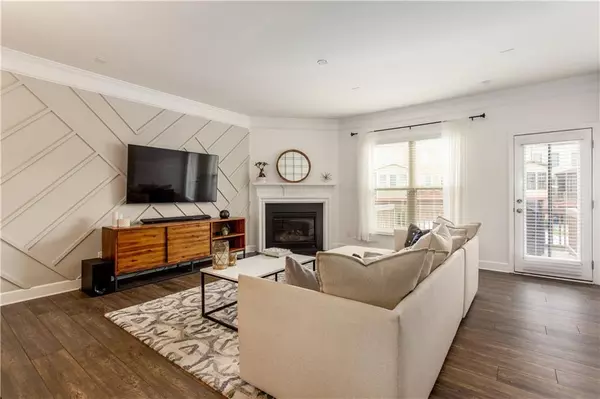$340,000
$335,000
1.5%For more information regarding the value of a property, please contact us for a free consultation.
4 Beds
3.5 Baths
2,223 SqFt
SOLD DATE : 09/25/2020
Key Details
Sold Price $340,000
Property Type Townhouse
Sub Type Townhouse
Listing Status Sold
Purchase Type For Sale
Square Footage 2,223 sqft
Price per Sqft $152
Subdivision Providence
MLS Listing ID 6739657
Sold Date 09/25/20
Style Contemporary/Modern, Townhouse, Traditional
Bedrooms 4
Full Baths 3
Half Baths 1
Construction Status Resale
HOA Fees $270
HOA Y/N Yes
Originating Board FMLS API
Year Built 2017
Annual Tax Amount $3,423
Tax Year 2019
Lot Size 0.270 Acres
Acres 0.27
Property Description
This amazingly Priced home located in a gated community features 4 bedrooms and 3.5 baths. Enter this townhome through a beautiful foyer complete with wood floors leading straight into a large kitchen with full views into the living room. The kitchen features granite countertops, tile backsplash, stainless appliances, and large island. The wood floors from the entryway carry throughout the entirety of the main floor, into the half bath, dining area and living room. Previous buyers financing fell through. Comps in neighborhood near 400k. Recent appraisal of 340k. Additional home features include a fully custom accent wall in living area, fenced in backyard and a current builders structural warranty. This home sits towards the back of the community, giving you the most amount of privacy. Extra guest parking is allotted for all of your friends/family. Neighborhood amenities include two pools, tennis courts & walking trails! Just minutes from shopping and grocery stores, and only 20 minutes to Downtown Atlanta or Hartsfield Jackson Int Airport! This home is move-in ready!
Location
State GA
County Cobb
Area 72 - Cobb-West
Lake Name None
Rooms
Bedroom Description None
Other Rooms None
Basement None
Dining Room Open Concept
Interior
Interior Features Disappearing Attic Stairs, High Ceilings 9 ft Main, High Speed Internet, Smart Home, Walk-In Closet(s)
Heating Central
Cooling Central Air
Flooring Carpet, Hardwood
Fireplaces Number 1
Fireplaces Type Living Room
Window Features Insulated Windows
Appliance Dishwasher, Disposal, Gas Cooktop, Gas Oven, Gas Range, Gas Water Heater, Microwave, Range Hood, Refrigerator
Laundry Laundry Room, Lower Level
Exterior
Exterior Feature Balcony, Private Yard
Parking Features Garage, Garage Door Opener, Garage Faces Front, Parking Lot
Garage Spaces 2.0
Fence Back Yard
Pool In Ground
Community Features Business Center, Clubhouse, Fitness Center, Gated, Homeowners Assoc, Playground, Pool, Sidewalks, Street Lights, Tennis Court(s)
Utilities Available Cable Available, Electricity Available, Natural Gas Available, Phone Available, Sewer Available, Underground Utilities, Water Available
Waterfront Description None
View Other
Roof Type Shingle
Street Surface Asphalt
Accessibility None
Handicap Access None
Porch Deck
Total Parking Spaces 2
Private Pool false
Building
Lot Description Back Yard, Landscaped
Story Three Or More
Sewer Public Sewer
Water Public
Architectural Style Contemporary/Modern, Townhouse, Traditional
Level or Stories Three Or More
Structure Type Brick Front
New Construction No
Construction Status Resale
Schools
Elementary Schools Harmony-Leland
Middle Schools Lindley
High Schools Pebblebrook
Others
HOA Fee Include Maintenance Structure, Maintenance Grounds, Pest Control, Security, Swim/Tennis, Termite, Trash
Senior Community no
Restrictions false
Tax ID 18029001620
Ownership Fee Simple
Financing no
Special Listing Condition None
Read Less Info
Want to know what your home might be worth? Contact us for a FREE valuation!

Our team is ready to help you sell your home for the highest possible price ASAP

Bought with Maximum One Realtor Partners

"My job is to find and attract mastery-based agents to the office, protect the culture, and make sure everyone is happy! "






