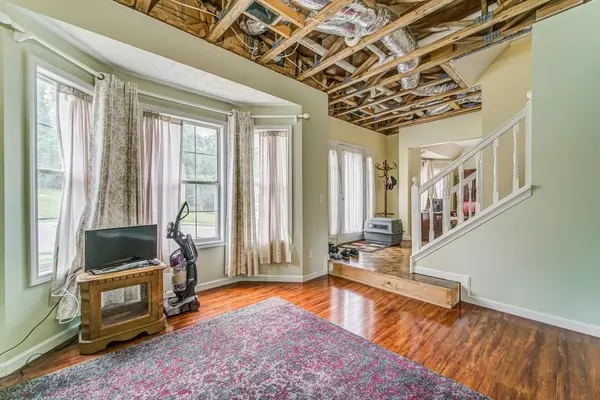$165,000
$195,000
15.4%For more information regarding the value of a property, please contact us for a free consultation.
3 Beds
2.5 Baths
1,880 SqFt
SOLD DATE : 10/30/2020
Key Details
Sold Price $165,000
Property Type Single Family Home
Sub Type Single Family Residence
Listing Status Sold
Purchase Type For Sale
Square Footage 1,880 sqft
Price per Sqft $87
Subdivision River Lake Estates
MLS Listing ID 6743282
Sold Date 10/30/20
Style Traditional
Bedrooms 3
Full Baths 2
Half Baths 1
Construction Status Resale
HOA Y/N No
Originating Board FMLS API
Year Built 1991
Annual Tax Amount $1,923
Tax Year 2019
Lot Size 8,712 Sqft
Acres 0.2
Property Description
You will LOVE this delightful traditional style home that sits on the edge of a quiet cul-de-sac! This 3-bedroom, 2.5-bathroom home has hardwood floors throughout, a great size kitchen that features an eat-in area and an open view to the family room, a formal dining room, and a formal living room that would be perfect for an office space. Complete your dream master ensuite with the master bathroom prepped and ready for a renovation. The seller has purchased the double vanity and a brand new toilet so that you can complete your upgraded master bathroom! The spacious master bedroom also features his/her walk-in closets perfect for storing your belongings. The additional bedrooms come with spacious closets, and the HVAC unit is only 2 YEARS OLD! The below-grade level features a 2-car garage where the sellers just had two new garage doors installed, and some unfinished space perfect for additional storage. Enjoy a breath of fresh air on the newly renovated back deck surrounded by an ample amount of yard space! All of this situated in a convenient and friendly neighborhood with great schools nearby. Close proximity to I-285 & I-20, and the Georgia State University Decatur Campus. Come fall in love with your new home!
Location
State GA
County Dekalb
Area 43 - Dekalb-East
Lake Name None
Rooms
Bedroom Description Other
Other Rooms None
Basement Partial, Unfinished
Dining Room Separate Dining Room
Interior
Interior Features High Ceilings 9 ft Lower, High Ceilings 9 ft Main, High Ceilings 9 ft Upper, Double Vanity, His and Hers Closets, Walk-In Closet(s)
Heating Natural Gas
Cooling Ceiling Fan(s), Central Air
Flooring Hardwood
Fireplaces Number 1
Fireplaces Type Family Room
Window Features None
Appliance Other
Laundry In Kitchen
Exterior
Exterior Feature Private Yard, Private Rear Entry
Garage Attached, Garage Door Opener, Drive Under Main Level, Driveway, Garage, Garage Faces Side
Garage Spaces 2.0
Fence Back Yard
Pool None
Community Features Near Marta, Near Shopping
Utilities Available None
Waterfront Description None
View Other
Roof Type Shingle
Street Surface None
Accessibility None
Handicap Access None
Porch Enclosed, Rear Porch
Total Parking Spaces 2
Building
Lot Description Back Yard, Cul-De-Sac, Private, Front Yard
Story Two
Sewer Public Sewer
Water Public
Architectural Style Traditional
Level or Stories Two
Structure Type Cement Siding
New Construction No
Construction Status Resale
Schools
Elementary Schools Cedar Grove
Middle Schools Cedar Grove
High Schools Cedar Grove
Others
Senior Community no
Restrictions false
Tax ID 15 042 01 059
Special Listing Condition None
Read Less Info
Want to know what your home might be worth? Contact us for a FREE valuation!

Our team is ready to help you sell your home for the highest possible price ASAP

Bought with Main Street Renewal, LLC.

"My job is to find and attract mastery-based agents to the office, protect the culture, and make sure everyone is happy! "






