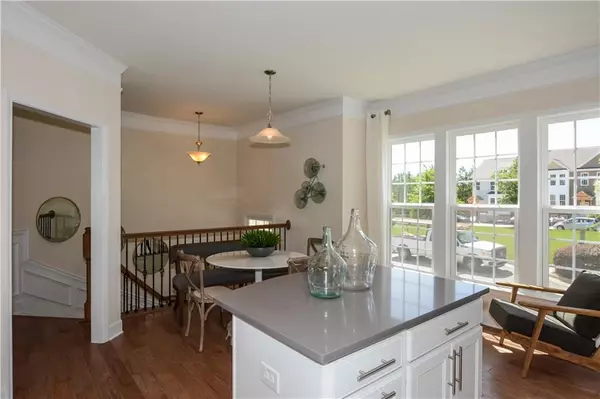$324,990
$325,000
For more information regarding the value of a property, please contact us for a free consultation.
3 Beds
3.5 Baths
2,234 SqFt
SOLD DATE : 09/21/2020
Key Details
Sold Price $324,990
Property Type Townhouse
Sub Type Townhouse
Listing Status Sold
Purchase Type For Sale
Square Footage 2,234 sqft
Price per Sqft $145
Subdivision Aldyn
MLS Listing ID 6711499
Sold Date 09/21/20
Style Craftsman, Townhouse
Bedrooms 3
Full Baths 3
Half Baths 1
Construction Status New Construction
HOA Fees $225
HOA Y/N Yes
Year Built 2019
Tax Year 2019
Property Description
Welcome to Aldyn, the newest townhome community in Woodstock. Our Chandler floor plan consists of 3 bedrooms and 3.5 bathrooms with a bonus room on the main floor and features a stunning brick exterior ready for a May closing! The Chandler floorplan offers many beautiful upgraded selections including oak stairs, hardwood floors, tray ceiling in Owner’s suite, 42" gray cabinets, white quartz countertops, open stair railings and a cozy fireplace! Community will feature a pool and cabana which is currently under construction. Aldyn offers walkability to the Woodstock Square shops and is located right off Hwy 92 with immediate proximity of retail and dining, and offers quick, easy access to 575. Come experience our high quality, single family inspired townhomes designed for easy living.
Come experience our high quality, single family inspired townhomes designed for easy living.
Location
State GA
County Cherokee
Area 112 - Cherokee County
Lake Name None
Rooms
Bedroom Description Split Bedroom Plan
Other Rooms None
Basement None
Dining Room Separate Dining Room
Interior
Interior Features Double Vanity, Entrance Foyer, High Ceilings 9 ft Lower, High Ceilings 9 ft Main, High Ceilings 9 ft Upper, High Speed Internet, Smart Home, Tray Ceiling(s), Walk-In Closet(s), Other
Heating Electric
Cooling None
Flooring Carpet, Hardwood
Fireplaces Number 1
Fireplaces Type Gas Log, Gas Starter, Great Room
Window Features None
Appliance Dishwasher, Disposal, Electric Water Heater, Gas Cooktop, Gas Oven, Gas Range, Microwave
Laundry Upper Level
Exterior
Exterior Feature Other
Garage Drive Under Main Level, Driveway, Garage
Garage Spaces 2.0
Fence None
Pool None
Community Features Homeowners Assoc, Near Trails/Greenway, Pool, Sidewalks, Street Lights
Utilities Available None
Waterfront Description None
View Other
Roof Type Shingle
Street Surface None
Accessibility None
Handicap Access None
Porch None
Total Parking Spaces 2
Building
Lot Description Level
Story Three Or More
Sewer Public Sewer
Water Public
Architectural Style Craftsman, Townhouse
Level or Stories Three Or More
Structure Type Other
New Construction No
Construction Status New Construction
Schools
Elementary Schools Woodstock
Middle Schools Woodstock
High Schools Woodstock
Others
HOA Fee Include Maintenance Structure, Swim/Tennis, Termite, Trash
Senior Community no
Restrictions true
Ownership Fee Simple
Financing no
Special Listing Condition None
Read Less Info
Want to know what your home might be worth? Contact us for a FREE valuation!

Our team is ready to help you sell your home for the highest possible price ASAP

Bought with Crown Realty Group

"My job is to find and attract mastery-based agents to the office, protect the culture, and make sure everyone is happy! "






