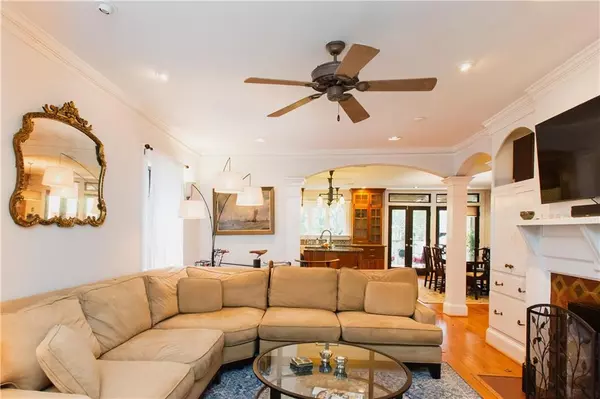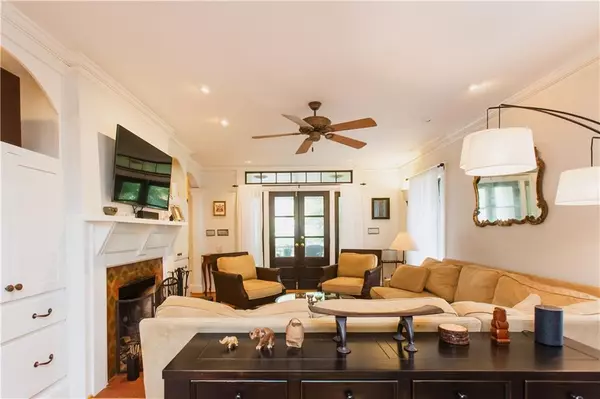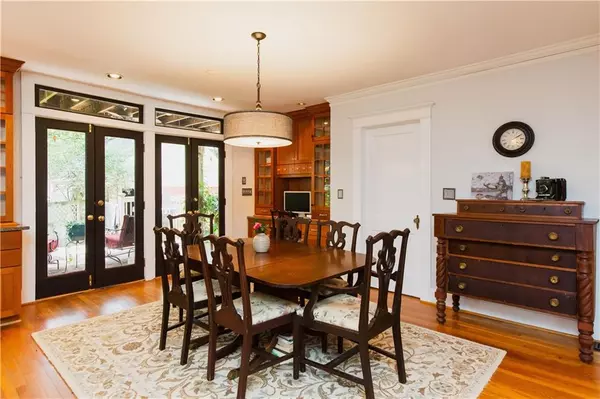$575,000
$568,900
1.1%For more information regarding the value of a property, please contact us for a free consultation.
3 Beds
2.5 Baths
2,035 SqFt
SOLD DATE : 10/02/2020
Key Details
Sold Price $575,000
Property Type Single Family Home
Sub Type Single Family Residence
Listing Status Sold
Purchase Type For Sale
Square Footage 2,035 sqft
Price per Sqft $282
Subdivision Oakhurst
MLS Listing ID 6773923
Sold Date 10/02/20
Style Bungalow, Cottage, Craftsman
Bedrooms 3
Full Baths 2
Half Baths 1
Construction Status Resale
HOA Y/N No
Originating Board FMLS API
Year Built 1940
Annual Tax Amount $4,833
Tax Year 2019
Lot Size 0.300 Acres
Acres 0.3
Property Description
.What a gem nestled on a deep and private lot less than a mile from downtown Oakhurst! The main level is the perfect balance of open concept and defined spaces with a natural flow from the charming front porch, though the living room to the oversized kitchen and dining room. The kitchen is a chef’s dream with authentic cherry cabinetry, a huge island with prep sink, custom tile backsplash and upgrades appliances including a Sub-zero refrigerator and Thermador dual fuel range. The master suite takes up the entire upper level with a large bedroom and balcony, loft area that’s perfect for a home office and an expansive bathroom with a newly remodeled tile shower, an oversized soaking tub, dual vanities and a walk-in closet/dressing area. As fall approaches, enjoy the cooler weather on the expansive rear brick patio that overlooks the landscaped and fenced back yard. The large detached garage features dual rolling doors that allow you to drive straight through into the back yard. Welcome home!
Location
State GA
County Dekalb
Area 24 - Atlanta North
Lake Name None
Rooms
Bedroom Description Oversized Master
Other Rooms Garage(s)
Basement None
Main Level Bedrooms 2
Dining Room Open Concept, Other
Interior
Interior Features Bookcases, Double Vanity, High Speed Internet, His and Hers Closets, Walk-In Closet(s), Other
Heating Central, Natural Gas
Cooling Ceiling Fan(s), Central Air
Flooring Hardwood, Other
Fireplaces Number 1
Fireplaces Type Living Room
Window Features None
Appliance Dishwasher, Electric Water Heater, Gas Oven, Gas Range, Gas Water Heater, Refrigerator, Tankless Water Heater, Other
Laundry Laundry Room, Main Level, Mud Room
Exterior
Exterior Feature Balcony, Garden, Private Yard, Other
Parking Features Detached, Garage, Kitchen Level
Garage Spaces 1.0
Fence Back Yard, Fenced, Wood
Pool None
Community Features None
Utilities Available Cable Available, Electricity Available, Natural Gas Available, Phone Available, Sewer Available, Water Available
Waterfront Description None
View Other
Roof Type Composition
Street Surface Paved
Accessibility None
Handicap Access None
Porch Covered, Deck, Patio, Rear Porch
Total Parking Spaces 1
Building
Lot Description Back Yard, Landscaped, Level, Private
Story One and One Half
Sewer Public Sewer
Water Public
Architectural Style Bungalow, Cottage, Craftsman
Level or Stories One and One Half
Structure Type Frame
New Construction No
Construction Status Resale
Schools
Elementary Schools Toomer
Middle Schools King
High Schools Maynard H. Jackson, Jr.
Others
Senior Community no
Restrictions false
Tax ID 15 203 05 045
Financing no
Special Listing Condition None
Read Less Info
Want to know what your home might be worth? Contact us for a FREE valuation!

Our team is ready to help you sell your home for the highest possible price ASAP

Bought with Thibadeau Company, Inc.

"My job is to find and attract mastery-based agents to the office, protect the culture, and make sure everyone is happy! "






