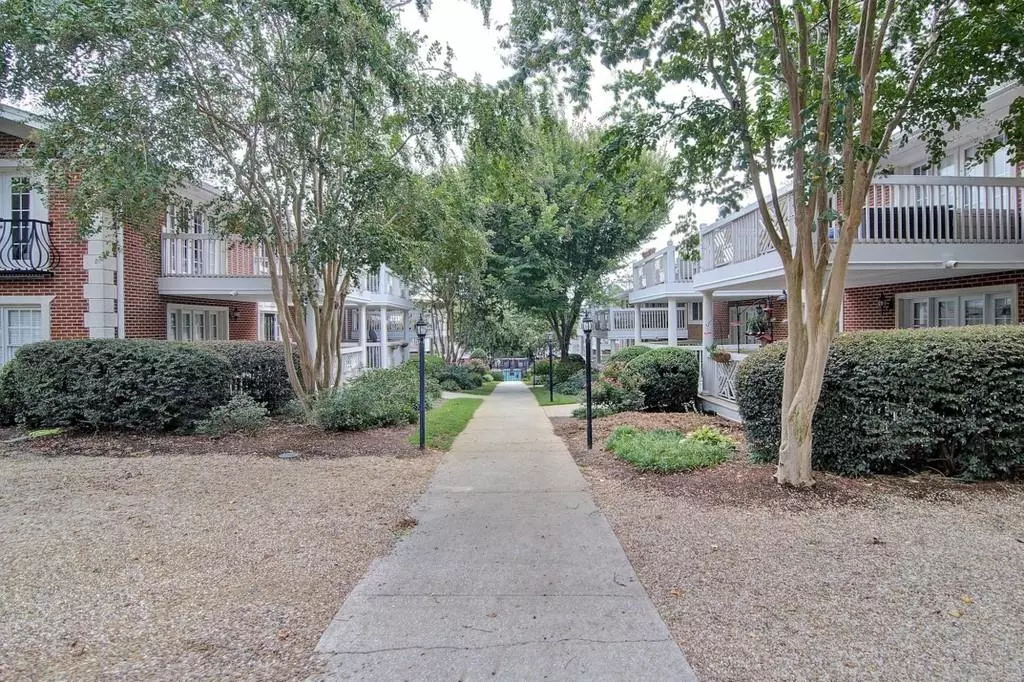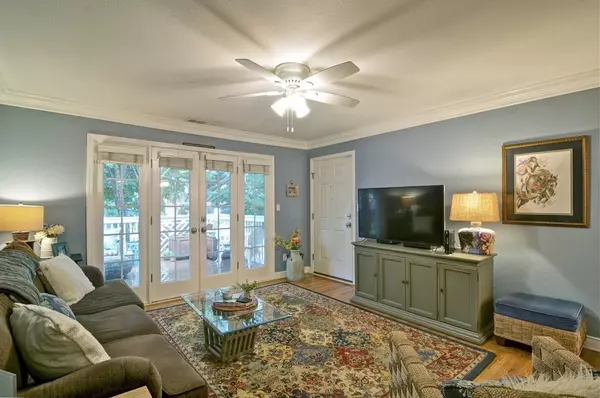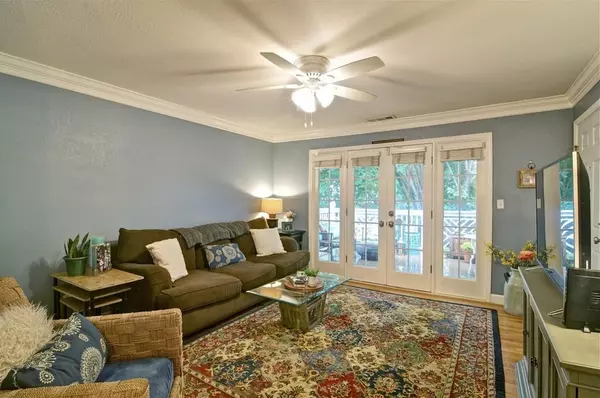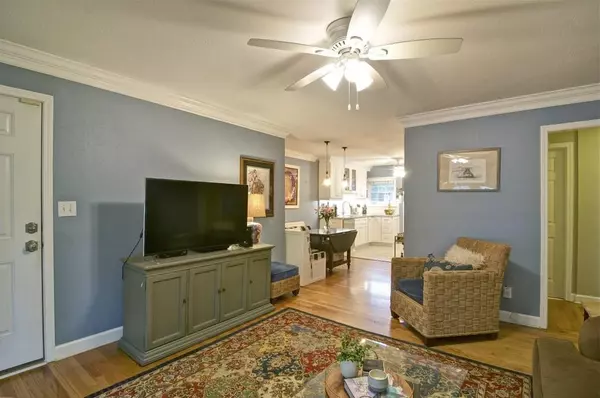$246,000
$248,000
0.8%For more information regarding the value of a property, please contact us for a free consultation.
2 Beds
1 Bath
896 SqFt
SOLD DATE : 10/15/2020
Key Details
Sold Price $246,000
Property Type Condo
Sub Type Condominium
Listing Status Sold
Purchase Type For Sale
Square Footage 896 sqft
Price per Sqft $274
Subdivision Highland Hall
MLS Listing ID 6776119
Sold Date 10/15/20
Style Traditional
Bedrooms 2
Full Baths 1
Construction Status Resale
HOA Fees $320
HOA Y/N No
Originating Board FMLS API
Year Built 1961
Annual Tax Amount $1,373
Tax Year 2019
Lot Size 871 Sqft
Acres 0.02
Property Description
Spacious 2 bedroom condominium in the desirable Highland Hall community near the Beltline and Piedmont Park!* This charming home features richly stained hardwood floors and 2" blinds throughout!* Recently UPDATED KITCHEN and BATH!!* Open concept dining area adjoins living area!* Glamorous kitchen includes stainless appliances, new cabinets with soft close hinges, new subway tiled backsplash, new quartz countertops, under-cabinet lighting, built-in microwave, dishwasher, stove/oven combo!* Bath with marble-tiled shower surround, extra-long quartz vanity counter, framed mirrors, updated plumbing and lighting fixtures!* Gracious and open living areas!* Double french doors lead to extra-large balcony overlooking courtyard!* Front and rear stairs!* New water heater in 2018!* HWA Home Warranty in force!* Private storage area included!* Friendly and convenient community with pool, bike storage, dog park, gas grilling area, close to Piedmont Park and the Beltline!*
Location
State GA
County Dekalb
Area 52 - Dekalb-West
Lake Name None
Rooms
Bedroom Description Master on Main
Other Rooms None
Basement None
Main Level Bedrooms 2
Dining Room Open Concept
Interior
Interior Features High Speed Internet, Low Flow Plumbing Fixtures
Heating Central, Electric, Forced Air
Cooling Ceiling Fan(s), Central Air
Flooring Ceramic Tile, Hardwood
Fireplaces Type None
Window Features Insulated Windows
Appliance Dishwasher, Dryer, Disposal, Electric Range, Electric Water Heater, Refrigerator, Microwave, Self Cleaning Oven, Washer
Laundry Main Level
Exterior
Exterior Feature Private Front Entry, Private Rear Entry, Balcony, Courtyard
Parking Features Parking Lot
Fence None
Pool In Ground
Community Features Near Beltline, Homeowners Assoc, Public Transportation, Dog Park, Playground, Pool, Street Lights, Near Shopping
Utilities Available None
Waterfront Description None
View City
Roof Type Composition, Shingle
Street Surface None
Accessibility None
Handicap Access None
Porch Rear Porch
Private Pool true
Building
Lot Description Level, Landscaped
Story One
Sewer Public Sewer
Water Public
Architectural Style Traditional
Level or Stories One
Structure Type Brick 4 Sides
New Construction No
Construction Status Resale
Schools
Elementary Schools Springdale Park
Middle Schools David T Howard
High Schools Grady
Others
HOA Fee Include Insurance, Maintenance Structure, Trash, Maintenance Grounds, Pest Control, Security, Sewer, Swim/Tennis, Water
Senior Community no
Restrictions true
Tax ID 15 241 08 006
Ownership Condominium
Financing yes
Special Listing Condition None
Read Less Info
Want to know what your home might be worth? Contact us for a FREE valuation!

Our team is ready to help you sell your home for the highest possible price ASAP

Bought with Keller Williams Realty Peachtree Rd.

"My job is to find and attract mastery-based agents to the office, protect the culture, and make sure everyone is happy! "






