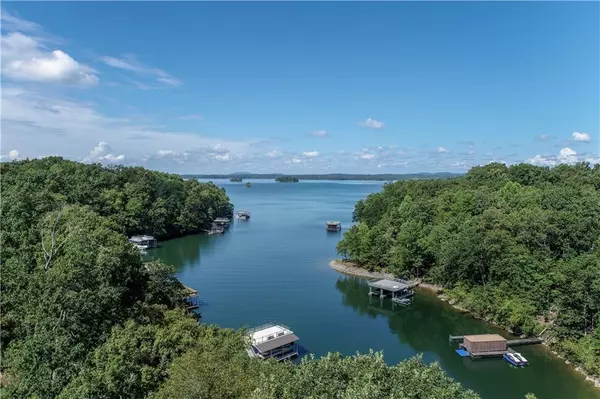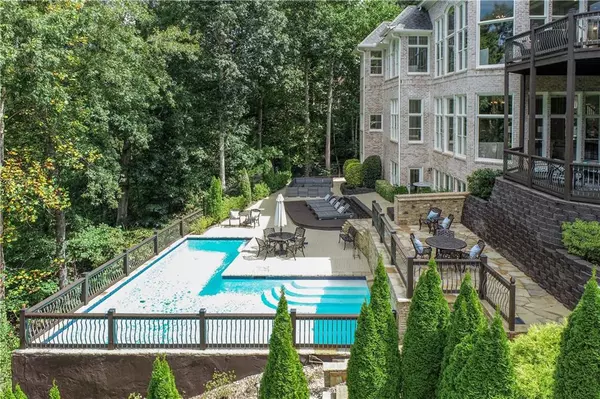$1,925,000
$1,995,000
3.5%For more information regarding the value of a property, please contact us for a free consultation.
6 Beds
6 Baths
8,037 SqFt
SOLD DATE : 11/12/2020
Key Details
Sold Price $1,925,000
Property Type Single Family Home
Sub Type Single Family Residence
Listing Status Sold
Purchase Type For Sale
Square Footage 8,037 sqft
Price per Sqft $239
Subdivision Pointe West
MLS Listing ID 6771944
Sold Date 11/12/20
Style Traditional
Bedrooms 6
Full Baths 5
Half Baths 2
Construction Status Resale
HOA Fees $850
HOA Y/N Yes
Originating Board FMLS API
Year Built 1998
Annual Tax Amount $18,891
Tax Year 2019
Lot Size 0.983 Acres
Acres 0.983
Property Description
LAKE LANIER LUXURY AT IT'S FINEST! Magnificent all brick lake front home, with three finished levels of luxury amenities, completely renovated in 2016. The property includes a gated driveway, a gorgeous heated salt water pool and aluminum twin slip party dock with boat hoist and two jet ski lifts. Sunset Views every night and deep calm protected water at the dock! Located in exclusive "Pointe West" on Lanier, a south Lake Lanier gated community with swim/tennis. Main level features an open plan with walls of two story windows, wide plank hardwood floors, formal study, great room open to dining room, designer kitchen with white marble tops, island, Subzero and Viking Pro stainless appliances, 2 dishwashers, large wine fridge, spacious custom pantry. Owner's suite on main with coffee bar, claw foot tub and custom closets. Second bedroom/bath on main. The lower level features a second full kitchen and laundry, four BR's/2.5Baths, Gym, ELEVATOR READY. Generator. Home theatre, concession stand, arcade and full bath open to the pool deck! Beautifully decorated and furnishings can be sold separately for a turn key purchase! Fully automated programmable security, cameras, lighting, HVAC, gate and entry.
Location
State GA
County Hall
Area 265 - Hall County
Lake Name Lanier
Rooms
Bedroom Description In-Law Floorplan, Master on Main
Other Rooms None
Basement Daylight, Finished, Finished Bath, Full
Main Level Bedrooms 4
Dining Room Seats 12+, Separate Dining Room
Interior
Interior Features Bookcases, Double Vanity, High Ceilings 10 ft Lower, High Ceilings 10 ft Main, High Ceilings 10 ft Upper, High Speed Internet, Smart Home, Tray Ceiling(s), Walk-In Closet(s), Wet Bar
Heating Central, Natural Gas
Cooling Attic Fan, Ceiling Fan(s), Central Air, Zoned
Flooring Hardwood
Fireplaces Number 3
Fireplaces Type Family Room, Gas Starter, Living Room, Master Bedroom
Window Features Insulated Windows
Appliance Dishwasher, Disposal, Double Oven, Gas Range, Gas Water Heater, Microwave, Refrigerator, Self Cleaning Oven, Tankless Water Heater
Laundry Lower Level, Main Level
Exterior
Exterior Feature Other
Garage Attached, Driveway, Garage, Garage Door Opener
Garage Spaces 3.0
Fence Wrought Iron
Pool Heated, Gunite
Community Features Clubhouse, Gated, Homeowners Assoc, Lake, Near Schools, Near Shopping, Pool, Powered Boats Allowed, Tennis Court(s)
Utilities Available Cable Available, Electricity Available, Natural Gas Available, Phone Available, Underground Utilities, Water Available
Waterfront Description Lake, Lake Front
Roof Type Composition
Street Surface Paved
Accessibility None
Handicap Access None
Porch Covered, Deck, Patio, Rear Porch
Total Parking Spaces 3
Private Pool true
Building
Lot Description Landscaped, Sloped
Story Two
Sewer Septic Tank
Water Public
Architectural Style Traditional
Level or Stories Two
Structure Type Brick 4 Sides
New Construction No
Construction Status Resale
Schools
Elementary Schools Oakwood
Middle Schools West Hall
High Schools West Hall
Others
HOA Fee Include Maintenance Grounds, Swim/Tennis
Senior Community no
Restrictions true
Tax ID 08088 000075
Ownership Fee Simple
Financing no
Special Listing Condition None
Read Less Info
Want to know what your home might be worth? Contact us for a FREE valuation!

Our team is ready to help you sell your home for the highest possible price ASAP

Bought with The Norton Agency

"My job is to find and attract mastery-based agents to the office, protect the culture, and make sure everyone is happy! "






