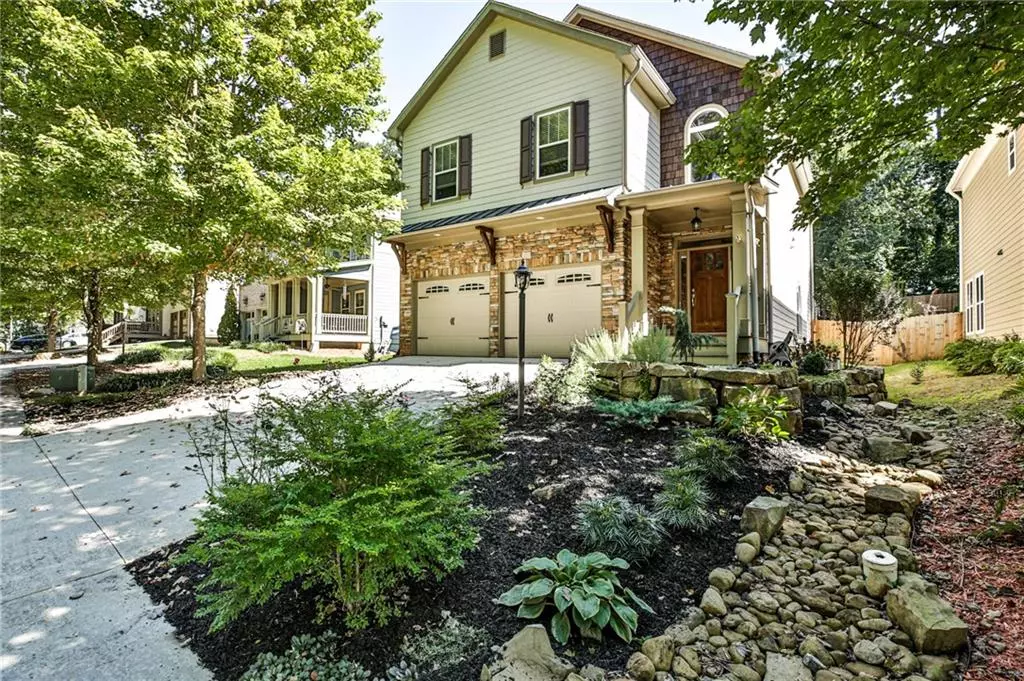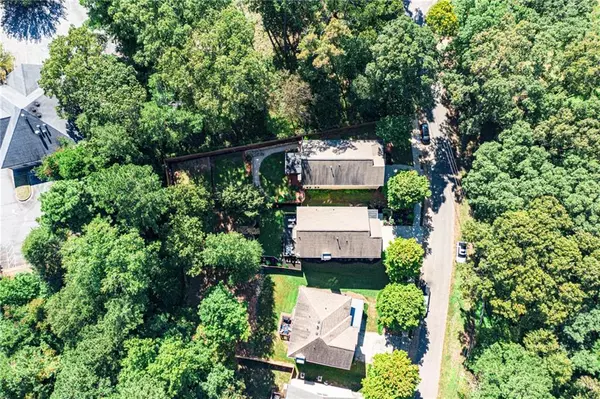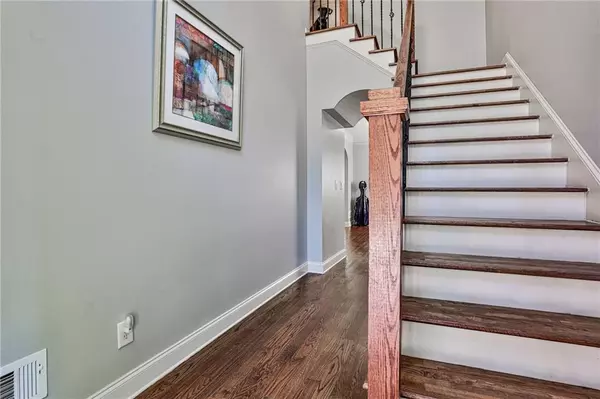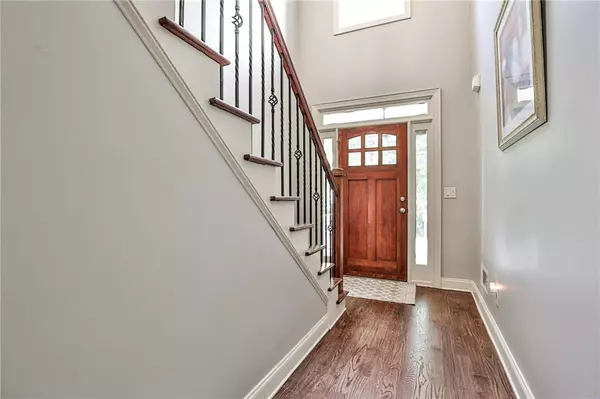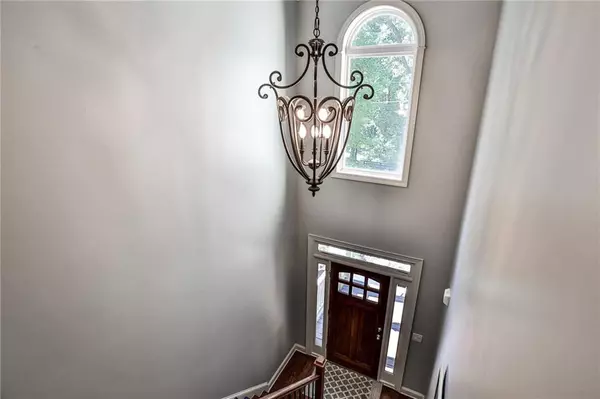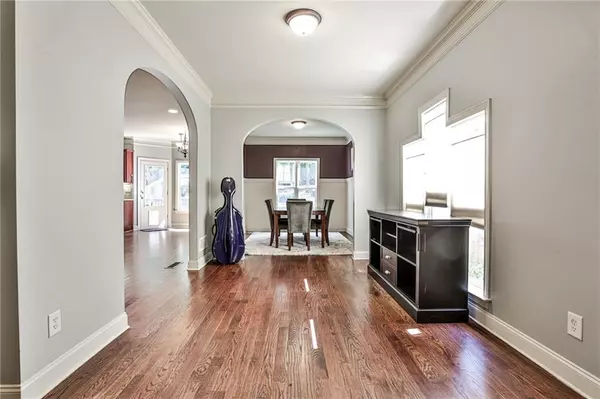$360,000
$360,000
For more information regarding the value of a property, please contact us for a free consultation.
4 Beds
2.5 Baths
2,424 SqFt
SOLD DATE : 01/15/2021
Key Details
Sold Price $360,000
Property Type Single Family Home
Sub Type Single Family Residence
Listing Status Sold
Purchase Type For Sale
Square Footage 2,424 sqft
Price per Sqft $148
Subdivision Indian Trail
MLS Listing ID 6791885
Sold Date 01/15/21
Style Craftsman
Bedrooms 4
Full Baths 2
Half Baths 1
Construction Status Resale
HOA Y/N No
Originating Board FMLS API
Year Built 2006
Annual Tax Amount $4,042
Tax Year 2019
Lot Size 8,712 Sqft
Acres 0.2
Property Description
Beautiful Craftsman style home in Tucker! Don't miss this one! This stylish home has been meticulously cared for by its owner. This beauty offers hardwood floors, an open concept living space, including a fireside den, separate living room and a lovely two story foyer. The kitchen offers views to the entire main floor and includes granite countertops, a large island with breakfast bar and elegant mahogany cabinets! Absolutely perfect floorplan for entertaining! The living space flows nicely to a large back deck ready for grilling and enjoying family and friends. The kids and the pets have a fantastic fenced back yard to run around in or you have a great place to garden! Upstairs you will find 4 bedrooms and a large flex space to be used as a rec space or an additional upstairs den. The large master bedroom includes a tray ceiling, lots of natural light and a huge master bathroom with dual vanities, a separate toilet room, a stand up shower and a spa tub! The master closet is enormous and includes a wall safe. This property has plenty of space but feels cozy and comfortable and it's MOVE IN READY! So convenient to I-85/I-285 and 78, Stone Mountain, Decatur, Emory and the newly revitalized Tucker Main Street, which includes some great local dining spots! This is your next home!
Location
State GA
County Dekalb
Area 41 - Dekalb-East
Lake Name None
Rooms
Bedroom Description Oversized Master
Other Rooms Outbuilding
Basement None
Dining Room Seats 12+, Separate Dining Room
Interior
Interior Features Disappearing Attic Stairs, Double Vanity, Entrance Foyer 2 Story, High Ceilings 10 ft Main, High Speed Internet, Tray Ceiling(s), Walk-In Closet(s)
Heating Central, Natural Gas
Cooling Ceiling Fan(s), Central Air
Flooring Carpet, Hardwood
Fireplaces Number 1
Fireplaces Type Factory Built, Family Room, Gas Starter
Window Features None
Appliance Dishwasher, Disposal, Dryer, Electric Oven, Gas Cooktop, Gas Water Heater, Refrigerator, Self Cleaning Oven, Washer
Laundry Laundry Room, Upper Level
Exterior
Exterior Feature Garden, Storage
Garage Attached, Driveway, Garage, Garage Door Opener, Garage Faces Front, Kitchen Level
Garage Spaces 2.0
Fence Back Yard, Fenced
Pool None
Community Features Near Marta, Near Schools, Near Shopping, Near Trails/Greenway, Street Lights
Utilities Available Cable Available, Electricity Available, Natural Gas Available, Phone Available, Sewer Available, Water Available
Waterfront Description None
View Other
Roof Type Composition
Street Surface Asphalt
Accessibility None
Handicap Access None
Porch Covered, Deck, Front Porch
Total Parking Spaces 2
Building
Lot Description Back Yard, Landscaped, Wooded
Story Two
Sewer Public Sewer
Water Public
Architectural Style Craftsman
Level or Stories Two
Structure Type Cedar, Stone, Vinyl Siding
New Construction No
Construction Status Resale
Schools
Elementary Schools Smoke Rise
Middle Schools Tucker
High Schools Tucker
Others
Senior Community no
Restrictions false
Tax ID 18 256 01 005
Special Listing Condition None
Read Less Info
Want to know what your home might be worth? Contact us for a FREE valuation!

Our team is ready to help you sell your home for the highest possible price ASAP

Bought with Non FMLS Member

"My job is to find and attract mastery-based agents to the office, protect the culture, and make sure everyone is happy! "

