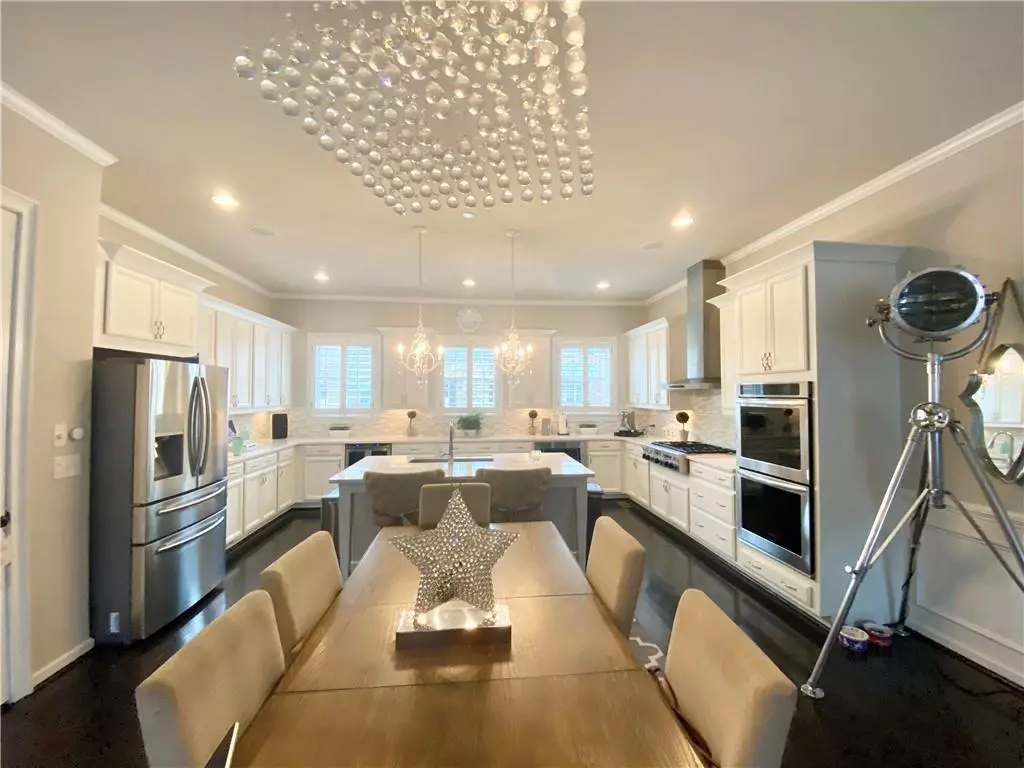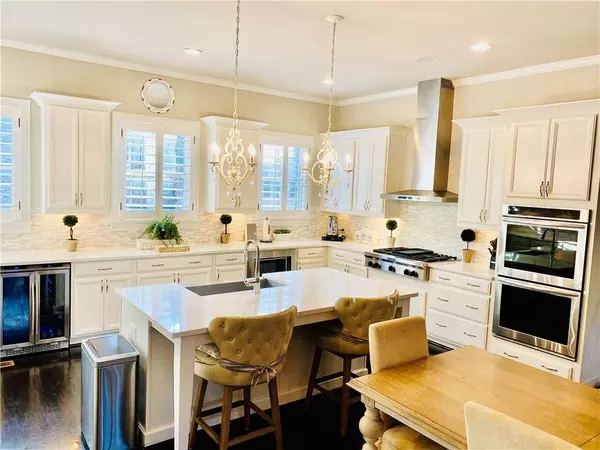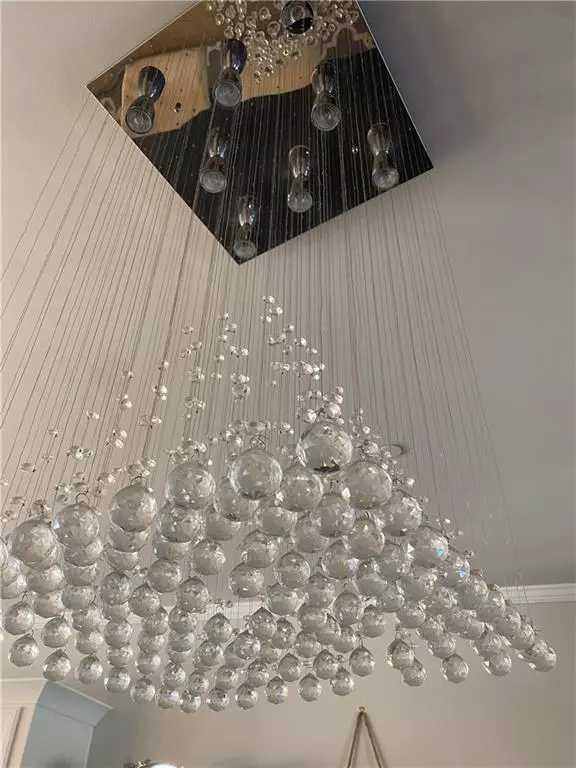$447,500
$455,000
1.6%For more information regarding the value of a property, please contact us for a free consultation.
4 Beds
3.5 Baths
2,640 SqFt
SOLD DATE : 12/01/2020
Key Details
Sold Price $447,500
Property Type Townhouse
Sub Type Townhouse
Listing Status Sold
Purchase Type For Sale
Square Footage 2,640 sqft
Price per Sqft $169
Subdivision Lafayette Square
MLS Listing ID 6792459
Sold Date 12/01/20
Style Townhouse
Bedrooms 4
Full Baths 3
Half Baths 1
Construction Status Resale
HOA Y/N Yes
Originating Board FMLS API
Year Built 2014
Annual Tax Amount $4,629
Tax Year 2019
Lot Size 1,001 Sqft
Acres 0.023
Property Description
Huge oversized townhome in sought after Lafayette Square. Minutes to Buckhead, downtown, and Perimeter Mall. This home has UPGRADES! UPGRADES! UPGRADES! Upgrades include- All white Professional Chefs Kitchen, upgraded extra large island, double ovens, professional double cooktop, pietra cristal backsplash and added wine cooler! Upgraded dark stained hardwoods throughout home and in master bedroom. Master Suite has custom Steam Shower, Koehler fixtures and custom dimmable bedside lighting. Home Theater package added for zoned surround sound in living room, kitchen, powder bath, outside on the upstairs patio, as well as, in the master bedroom and master bath. TESLA electric charger in garage negotiable. This home has it all and leaves no upgrades to be desired! Beautiful niche community with no outside maintenance, all custom homes and totally unique 3-story townhomes.
As a popular Sandy Springs location, Lafayette Square townhomes offer easy to access dining, shopping & entertainment. Ideally located near key business districts, the new Mercedes Benz Corporate headquarters perimeter mall, medical facilities and abundant recreation and parks all around it. Owner is a licensed real estate agent.
Location
State GA
County Fulton
Area 131 - Sandy Springs
Lake Name None
Rooms
Bedroom Description None
Other Rooms None
Basement None
Dining Room Open Concept
Interior
Interior Features High Ceilings 9 ft Lower, High Ceilings 10 ft Main, Walk-In Closet(s)
Heating Central, Zoned
Cooling Central Air, Zoned
Flooring Carpet, Hardwood
Fireplaces Number 1
Fireplaces Type Family Room, Gas Log, Gas Starter
Window Features Insulated Windows, Plantation Shutters
Appliance Dishwasher, Disposal, Double Oven, Dryer, Electric Oven, ENERGY STAR Qualified Appliances, Gas Cooktop, Microwave, Range Hood, Self Cleaning Oven, Washer
Laundry Upper Level
Exterior
Exterior Feature Private Front Entry, Private Rear Entry
Garage Garage, Garage Door Opener
Garage Spaces 2.0
Fence None
Pool None
Community Features Public Transportation, Sidewalks
Utilities Available Cable Available, Electricity Available, Natural Gas Available, Phone Available, Sewer Available, Underground Utilities, Water Available
Waterfront Description None
View City
Roof Type Shingle
Street Surface Asphalt
Accessibility None
Handicap Access None
Porch Deck, Patio
Total Parking Spaces 2
Building
Lot Description Landscaped
Story Three Or More
Sewer Public Sewer
Water Private
Architectural Style Townhouse
Level or Stories Three Or More
Structure Type Metal Siding, Stone
New Construction No
Construction Status Resale
Schools
Elementary Schools Woodland - Fulton
Middle Schools Sandy Springs
High Schools North Springs
Others
HOA Fee Include Maintenance Structure, Maintenance Grounds, Pest Control, Reserve Fund, Sewer, Termite, Trash, Water
Senior Community no
Restrictions true
Tax ID 17 0022 LL2591
Ownership Fee Simple
Financing no
Special Listing Condition None
Read Less Info
Want to know what your home might be worth? Contact us for a FREE valuation!

Our team is ready to help you sell your home for the highest possible price ASAP

Bought with BHGRE Metro Brokers

"My job is to find and attract mastery-based agents to the office, protect the culture, and make sure everyone is happy! "






