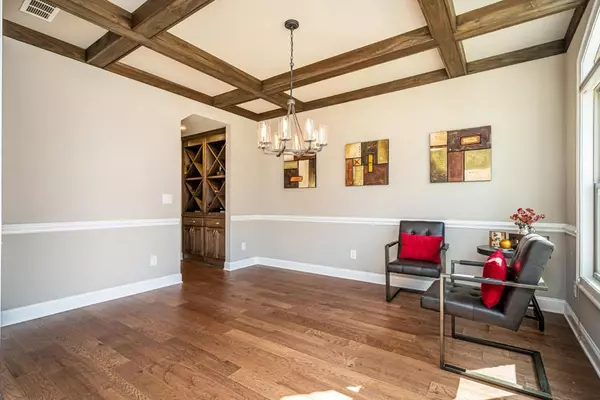$537,000
$549,900
2.3%For more information regarding the value of a property, please contact us for a free consultation.
4 Beds
3.5 Baths
3,008 SqFt
SOLD DATE : 02/12/2021
Key Details
Sold Price $537,000
Property Type Single Family Home
Sub Type Single Family Residence
Listing Status Sold
Purchase Type For Sale
Square Footage 3,008 sqft
Price per Sqft $178
Subdivision Central Park At Deerfield
MLS Listing ID 6805799
Sold Date 02/12/21
Style Traditional
Bedrooms 4
Full Baths 3
Half Baths 1
Construction Status Resale
HOA Fees $185
HOA Y/N Yes
Originating Board FMLS API
Year Built 2019
Annual Tax Amount $5,459
Tax Year 2020
Lot Size 9,147 Sqft
Acres 0.21
Property Description
HOUSE HAS ALREADY APPRAISED FOR $550k AND BEEN INSPECTED. Prime corner lots loaded with tons of upgrades & a fenced yard! Open floor plan has rocking chair front porch & opens to a den/office & a front dining room with coffered ceiling. Large living room has gas linear fireplace with built-ins breakfast nook & screened walk out patio that leads to fenced side yard. Kitchen has center island with quartz counters, double ovens, gas cooktop, double pantry, & built-in wine shelving. Upstairs laundry room has W/D that is included & built in storage. Master bedrooms has vaulted ceiling which extends into master bath. Soaking tub, towel warming rack, upgraded double vanity & walk in shower. Massive walk in closet with built in systems. Upstairs also has guest bedroom with en-suite full bath & walk in closest. Bedrooms 3 & 4 share Jack n Jill bath with built in office area/movie room. Top down window treatments, smart thermostats, keyless entry. Driveway enlarged to allow for 3 cars on pad plus 2 car garage.
Location
State GA
County Forsyth
Area 222 - Forsyth County
Lake Name None
Rooms
Bedroom Description Oversized Master, Split Bedroom Plan
Other Rooms None
Basement None
Dining Room Seats 12+, Separate Dining Room
Interior
Interior Features Cathedral Ceiling(s), Coffered Ceiling(s), Entrance Foyer, High Speed Internet, Low Flow Plumbing Fixtures, Smart Home, Walk-In Closet(s)
Heating Forced Air, Natural Gas
Cooling Central Air
Flooring Carpet, Hardwood
Fireplaces Number 1
Fireplaces Type Living Room
Window Features Shutters
Appliance Dishwasher, Disposal, Double Oven, Dryer, Gas Cooktop, Gas Water Heater, Refrigerator, Washer
Laundry Laundry Room, Upper Level
Exterior
Exterior Feature None
Garage Garage, Kitchen Level, Level Driveway, Parking Pad
Garage Spaces 2.0
Fence Fenced, Wrought Iron
Pool None
Community Features Catering Kitchen, Clubhouse, Gated, Homeowners Assoc, Near Shopping, Near Trails/Greenway, Park, Playground, Pool, Sidewalks, Street Lights, Tennis Court(s)
Utilities Available None
Waterfront Description None
View Rural
Roof Type Composition
Street Surface Paved
Accessibility None
Handicap Access None
Porch Covered, Patio, Screened
Total Parking Spaces 2
Building
Lot Description Corner Lot, Level
Story Two
Sewer Public Sewer
Water Public
Architectural Style Traditional
Level or Stories Two
Structure Type Brick 3 Sides, Frame
New Construction No
Construction Status Resale
Schools
Elementary Schools Brandywine
Middle Schools Desana
High Schools Denmark High School
Others
HOA Fee Include Reserve Fund, Swim/Tennis
Senior Community no
Restrictions true
Tax ID 021 803
Ownership Fee Simple
Financing no
Special Listing Condition None
Read Less Info
Want to know what your home might be worth? Contact us for a FREE valuation!

Our team is ready to help you sell your home for the highest possible price ASAP

Bought with Coldwell Banker Realty

"My job is to find and attract mastery-based agents to the office, protect the culture, and make sure everyone is happy! "






