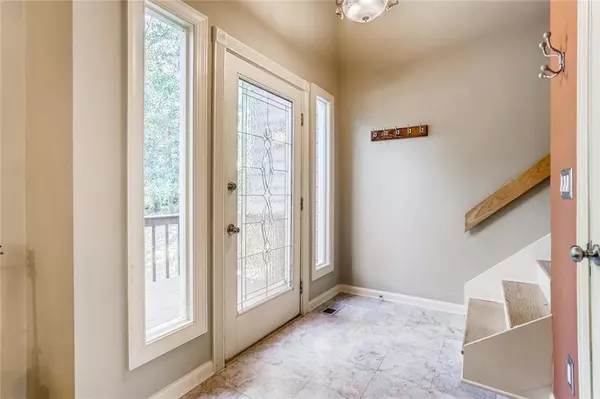$399,800
$400,000
0.1%For more information regarding the value of a property, please contact us for a free consultation.
4 Beds
3 Baths
3,012 SqFt
SOLD DATE : 01/29/2021
Key Details
Sold Price $399,800
Property Type Single Family Home
Sub Type Single Family Residence
Listing Status Sold
Purchase Type For Sale
Square Footage 3,012 sqft
Price per Sqft $132
Subdivision Summerlin Woods
MLS Listing ID 6803744
Sold Date 01/29/21
Style Contemporary/Modern
Bedrooms 4
Full Baths 3
Construction Status Resale
HOA Y/N No
Originating Board FMLS API
Year Built 1982
Annual Tax Amount $3,399
Tax Year 2019
Lot Size 0.900 Acres
Acres 0.9
Property Description
One of a kind, updated home in a great Smyrna location. Light, Bright and Open. Gleaming hardwoods on main. Cathedral ceilings w/lots of windows offering spectacular view to the front yard w beautiful landscape. Truly a Majestic setting. Fireside family room with vaulted ceilings. Formal separate dining room. The kitchen boasts granite counters, stainless steel appliances (all will remain with house) & a wall of windows that overlooks the spacious full length deck on back. Spacious Master Bedroom w/sitting area & walk out to deck that overlooks beautiful, private backyard. Master bath with dual vanity and separate shower. Spacious guest bedrooms with newly updated guest bath w/granite vanity and designer light fixtures. Bonus loft upstairs. Finished basement with flex living area w/custom 8ft bar, bedroom & full bathroom. Tons of storage. Two car garage & extra RV parking pad plus a 12x12 out building for extra storage. Established neighborhood blocks from Silver Comet Trail. Don't forget to check out the 3D Matterport.
Location
State GA
County Cobb
Area 72 - Cobb-West
Lake Name None
Rooms
Bedroom Description Oversized Master, Sitting Room
Other Rooms Shed(s)
Basement Finished, Finished Bath, Full
Dining Room Separate Dining Room
Interior
Interior Features Cathedral Ceiling(s), Central Vacuum, Double Vanity, Entrance Foyer, Walk-In Closet(s)
Heating Central, Natural Gas
Cooling Ceiling Fan(s), Central Air
Flooring Hardwood
Fireplaces Number 1
Fireplaces Type Family Room, Gas Starter
Window Features None
Appliance Dishwasher, Disposal, Double Oven, Gas Range, Microwave, Refrigerator
Laundry Laundry Room
Exterior
Exterior Feature Private Yard
Parking Features Attached, Driveway, Garage, Garage Faces Side, RV Access/Parking
Garage Spaces 2.0
Fence Back Yard, Wood
Pool None
Community Features Near Schools, Near Shopping, Near Trails/Greenway
Utilities Available Cable Available, Electricity Available, Natural Gas Available, Phone Available, Sewer Available, Underground Utilities, Water Available
View Other
Roof Type Composition
Street Surface Paved
Accessibility None
Handicap Access None
Porch Deck
Total Parking Spaces 2
Building
Lot Description Back Yard, Front Yard, Landscaped, Private
Story Two
Sewer Public Sewer
Water Public
Architectural Style Contemporary/Modern
Level or Stories Two
Structure Type Frame
New Construction No
Construction Status Resale
Schools
Elementary Schools Nickajack
Middle Schools Campbell
High Schools Campbell
Others
Senior Community no
Restrictions false
Tax ID 17047700230
Special Listing Condition None
Read Less Info
Want to know what your home might be worth? Contact us for a FREE valuation!

Our team is ready to help you sell your home for the highest possible price ASAP

Bought with Berkshire Hathaway HomeServices Georgia Properties

"My job is to find and attract mastery-based agents to the office, protect the culture, and make sure everyone is happy! "






