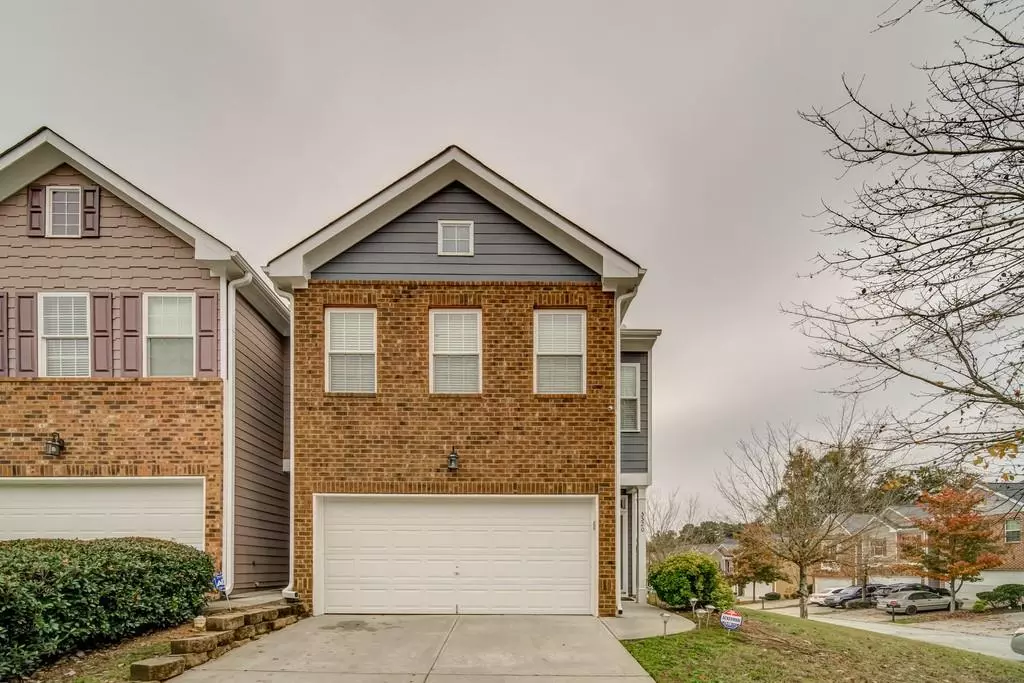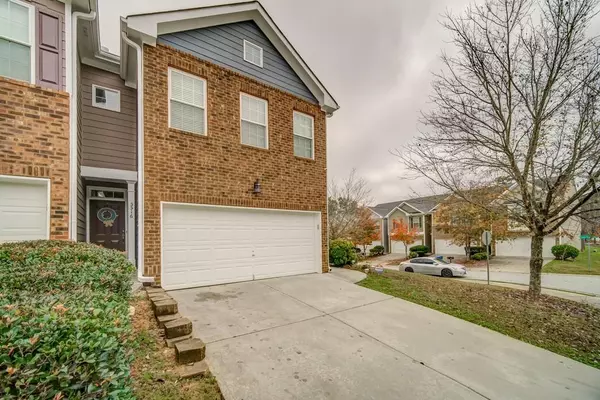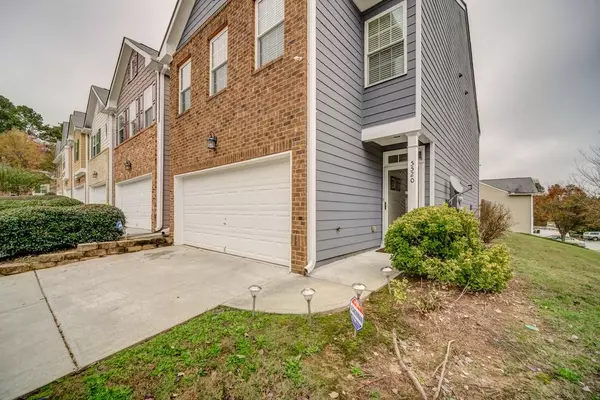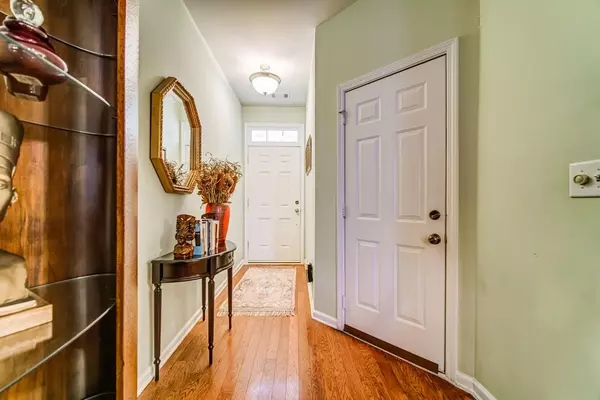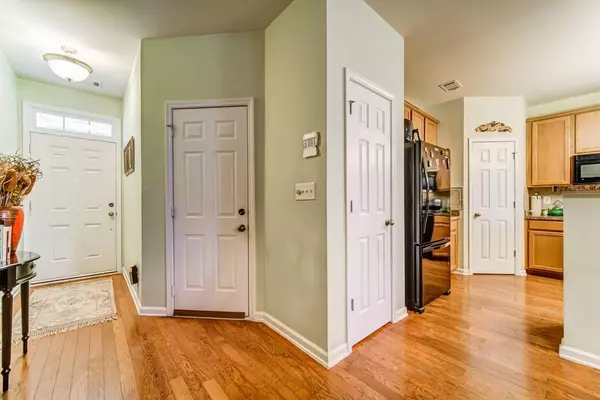$177,600
$175,000
1.5%For more information regarding the value of a property, please contact us for a free consultation.
3 Beds
2.5 Baths
1,674 SqFt
SOLD DATE : 01/11/2021
Key Details
Sold Price $177,600
Property Type Townhouse
Sub Type Townhouse
Listing Status Sold
Purchase Type For Sale
Square Footage 1,674 sqft
Price per Sqft $106
Subdivision Sable Glen
MLS Listing ID 6810425
Sold Date 01/11/21
Style Townhouse
Bedrooms 3
Full Baths 2
Half Baths 1
Construction Status Resale
HOA Fees $134
HOA Y/N Yes
Originating Board FMLS API
Year Built 2006
Annual Tax Amount $568
Tax Year 2019
Lot Size 392 Sqft
Acres 0.009
Property Description
Hard to find, meticulously maintained end unit townhome with 2-car attached garage in Sable Glen! Minutes from the airport, I-85 and I-285. Popular complex features an inviting pool, PLUS all exterior maintenance is included in the HOA fee. NEW HVAC 2019, NEW exterior doors 2019. Open concept main floor is great for entertaining. Nicely-appointed kitchen features a large pantry and breakfast bar. Convenient upstairs laundry room, private office space and large bedrooms round out this highly-sought-after floor plan. Well cared for and ready to move in!
Location
State GA
County Fulton
Area 33 - Fulton South
Lake Name None
Rooms
Bedroom Description Other
Other Rooms None
Basement None
Dining Room Open Concept
Interior
Interior Features High Speed Internet, Walk-In Closet(s)
Heating Central, Electric
Cooling Ceiling Fan(s), Central Air
Flooring Carpet, Hardwood
Fireplaces Number 1
Fireplaces Type Family Room, Factory Built, Great Room
Window Features None
Appliance Dishwasher, Disposal, Electric Range, Electric Water Heater, Electric Oven, Refrigerator, Microwave
Laundry Upper Level
Exterior
Exterior Feature Private Front Entry, Private Rear Entry
Parking Features Garage
Garage Spaces 2.0
Fence None
Pool None
Community Features Homeowners Assoc, Pool, Sidewalks, Street Lights
Utilities Available Cable Available, Electricity Available, Phone Available, Underground Utilities, Water Available
Waterfront Description None
View Other
Roof Type Shingle
Street Surface Paved
Accessibility None
Handicap Access None
Porch Patio
Total Parking Spaces 2
Building
Lot Description Corner Lot, Landscaped, Front Yard
Story Two
Sewer Public Sewer
Water Public
Architectural Style Townhouse
Level or Stories Two
Structure Type Brick Front, Frame
New Construction No
Construction Status Resale
Schools
Elementary Schools Bethune - College Park
Middle Schools Mcnair - Fulton
High Schools Banneker
Others
HOA Fee Include Maintenance Structure, Maintenance Grounds, Swim/Tennis
Senior Community no
Restrictions false
Tax ID 13 0096 LL3870
Ownership Fee Simple
Financing no
Special Listing Condition None
Read Less Info
Want to know what your home might be worth? Contact us for a FREE valuation!

Our team is ready to help you sell your home for the highest possible price ASAP

Bought with RE/MAX Center

"My job is to find and attract mastery-based agents to the office, protect the culture, and make sure everyone is happy! "

