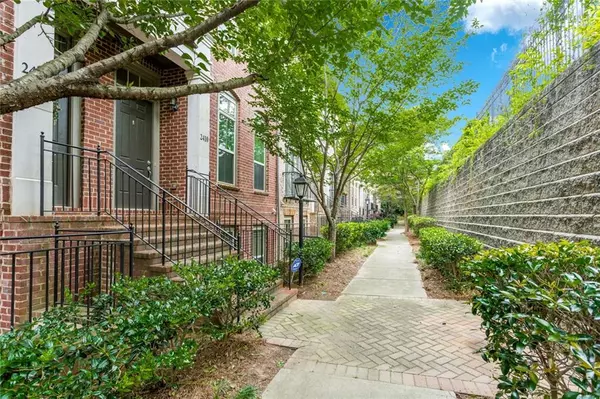$415,000
$415,000
For more information regarding the value of a property, please contact us for a free consultation.
3 Beds
4 Baths
2,099 SqFt
SOLD DATE : 03/05/2021
Key Details
Sold Price $415,000
Property Type Townhouse
Sub Type Townhouse
Listing Status Sold
Purchase Type For Sale
Square Footage 2,099 sqft
Price per Sqft $197
Subdivision Towns Of Crescent Park
MLS Listing ID 6824322
Sold Date 03/05/21
Style Townhouse, Traditional
Bedrooms 3
Full Baths 3
Half Baths 2
Construction Status Resale
HOA Fees $280
HOA Y/N Yes
Originating Board FMLS API
Year Built 2006
Annual Tax Amount $4,138
Tax Year 2020
Lot Size 1,306 Sqft
Acres 0.03
Property Description
Discover the best kept secret in town! Fantastic 3BR/3.5BA brick townhouse in a beautiful gated community where you can Live, Work, and Play! Just blocks from the Battery, Braves Stadium, Coca-Cola Roxy, a quick ride to the Silver Comet Trail and an easy commute to Midtown and Buckhead! This 3 story townhouse features hardwoods on the main, new paint, new carpet in the bedrooms, upgraded crown molding and a 2-car garage! Bright, open family room with 10ft ceilings, French doors that open to the deck, large windows with transom lights, and gas started fireplace. Huge kitchen has large granite topped island that will seat 4, SS appliances and tons of storage! Host family & friends for holiday dinners in the formal dining room or cocktails in the evening on the deck. Upstairs Master Suite has trey ceiling, double vanity sinks in the bath, separate shower & tub and a walk-in closet. Convenient laundry room in the hall and a secondary bedroom with ensuite bath. Lower level bedroom (or home office) has a walk-in closet and hall bath plus more closets and storage! This fee simple townhome has it all; and to make it even better, low HOA fees and low Cobb County taxes!
Location
State GA
County Cobb
Area 73 - Cobb-West
Lake Name None
Rooms
Bedroom Description Oversized Master, Split Bedroom Plan
Other Rooms None
Basement Daylight, Exterior Entry, Finished, Finished Bath, Full, Interior Entry
Dining Room Open Concept, Separate Dining Room
Interior
Interior Features Bookcases, Disappearing Attic Stairs, Entrance Foyer, High Ceilings 10 ft Lower, High Ceilings 10 ft Main, High Ceilings 10 ft Upper, Permanent Attic Stairs, Walk-In Closet(s)
Heating Central, Forced Air, Natural Gas
Cooling Ceiling Fan(s), Central Air
Flooring Carpet, Ceramic Tile, Hardwood
Fireplaces Number 1
Fireplaces Type Family Room, Gas Log
Window Features None
Appliance Dishwasher, Disposal, Gas Range, Microwave, Refrigerator
Laundry Laundry Room
Exterior
Exterior Feature Balcony
Parking Features Attached, Garage
Garage Spaces 2.0
Fence None
Pool None
Community Features Clubhouse, Gated, Homeowners Assoc, Near Marta, Near Shopping, Near Trails/Greenway, Pool
Utilities Available None
View Other
Roof Type Composition
Street Surface Paved
Accessibility None
Handicap Access None
Porch Deck
Total Parking Spaces 2
Building
Lot Description Other
Story Three Or More
Sewer Public Sewer
Water Public
Architectural Style Townhouse, Traditional
Level or Stories Three Or More
Structure Type Brick 4 Sides
New Construction No
Construction Status Resale
Schools
Elementary Schools Brumby
Middle Schools East Cobb
High Schools Wheeler
Others
Senior Community no
Restrictions false
Tax ID 17087800220
Ownership Fee Simple
Financing no
Special Listing Condition None
Read Less Info
Want to know what your home might be worth? Contact us for a FREE valuation!

Our team is ready to help you sell your home for the highest possible price ASAP

Bought with Keller Williams Realty Signature Partners

"My job is to find and attract mastery-based agents to the office, protect the culture, and make sure everyone is happy! "






