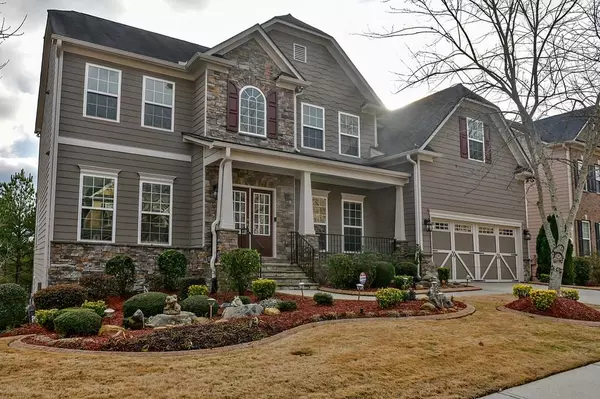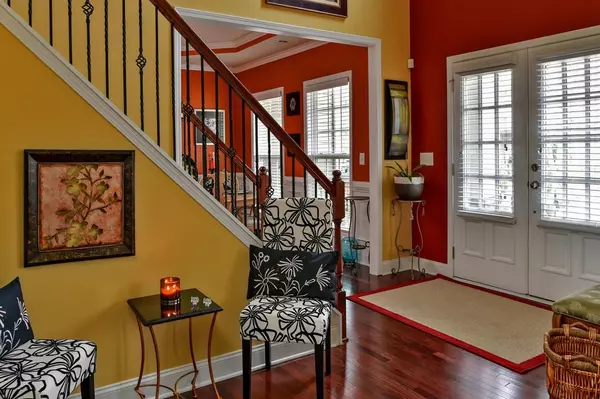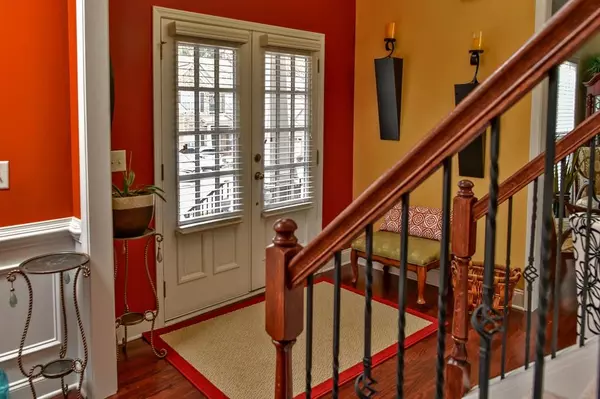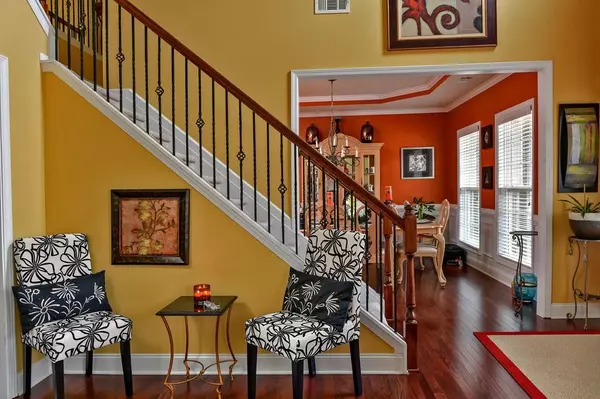$405,000
$400,000
1.3%For more information regarding the value of a property, please contact us for a free consultation.
4 Beds
3 Baths
3,113 SqFt
SOLD DATE : 03/15/2021
Key Details
Sold Price $405,000
Property Type Single Family Home
Sub Type Single Family Residence
Listing Status Sold
Purchase Type For Sale
Square Footage 3,113 sqft
Price per Sqft $130
Subdivision Kingsbridge Point
MLS Listing ID 6831002
Sold Date 03/15/21
Style Traditional
Bedrooms 4
Full Baths 3
Construction Status Resale
HOA Fees $756
HOA Y/N Yes
Originating Board FMLS API
Year Built 2007
Annual Tax Amount $3,661
Tax Year 2019
Lot Size 0.310 Acres
Acres 0.31
Property Description
Unpack your boxes and move right in to this wonderful home in the highly desirable Kingsbridge Point Subdivision! Welcoming 2-story foyer opens into formal living and dining rooms. Open eat in kitchen with granite counters and large central island that overlooks fireside two-story family room with separate area for office/playroom. Wood floors on main floor have been recently updated. Large master suite with vaulted ceilings and spa-inspired bath with separate shower and garden tub and huge walk-in closet! Spacious secondary bedrooms upstairs. Unfinished terrace level ready to be transformed into your dream space. Backyard is level and ready for entertaining! Don’t miss this home, it will not last long!
Location
State GA
County Cobb
Area 72 - Cobb-West
Lake Name None
Rooms
Bedroom Description Other
Other Rooms None
Basement Exterior Entry, Unfinished
Dining Room Separate Dining Room
Interior
Interior Features High Ceilings 10 ft Lower, Entrance Foyer 2 Story, Tray Ceiling(s), Walk-In Closet(s)
Heating Central, Forced Air
Cooling Ceiling Fan(s), Central Air
Flooring Carpet, Hardwood
Fireplaces Number 1
Fireplaces Type Family Room, Great Room
Window Features None
Appliance Dishwasher, Disposal, Gas Range, Gas Oven, Microwave, Range Hood
Laundry Other
Exterior
Exterior Feature Other, Private Yard, Rear Stairs
Parking Features None
Fence None
Pool None
Community Features None
Utilities Available None
Waterfront Description None
View Other
Roof Type Composition
Street Surface None
Accessibility None
Handicap Access None
Porch None
Building
Lot Description Back Yard, Level, Front Yard
Story Two
Sewer Public Sewer
Water Public
Architectural Style Traditional
Level or Stories Two
Structure Type Vinyl Siding
New Construction No
Construction Status Resale
Schools
Elementary Schools Clay-Harmony Leland
Middle Schools Lindley
High Schools Pebblebrook
Others
Senior Community no
Restrictions true
Tax ID 18039400710
Financing no
Special Listing Condition None
Read Less Info
Want to know what your home might be worth? Contact us for a FREE valuation!

Our team is ready to help you sell your home for the highest possible price ASAP

Bought with PalmerHouse Properties

"My job is to find and attract mastery-based agents to the office, protect the culture, and make sure everyone is happy! "






